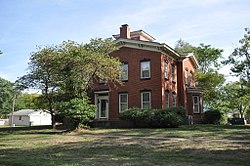Gideon Ives House | |
 | |
| Location | 110 E. Jefferson St., New Boston, Illinois |
|---|---|
| Coordinates | 41°10′10″N90°59′39″W / 41.16944°N 90.99417°W |
| Area | 0.5 acres (0.20 ha) |
| Built | 1857 |
| Architectural style | Italianate |
| NRHP reference No. | 00001332 [1] |
| Added to NRHP | November 8, 2000 |
The Gideon Ives House is a historic house at 110 East Jefferson Street in New Boston, Illinois. Gideon Ives, the co-owner of Mercer County's largest general merchandise and grain wholesale business, had the house built for his family in 1857. The house is an early example of the Italianate style; its design mirrors the house across the street, which was built for Ives' business partner, Elmore J. Dennison. The house's roof features bracketed eaves and is topped by a square cupola, and its windows are tall and narrow with cast iron hoods. The entrance is flanked by pilasters, a Greek Revival element; the style was still popular at the time, and its presence reflects the transition between Greek Revival and Italianate as popular American architectural styles. [2]
The house was added to the National Register of Historic Places on November 8, 2000. [1]

