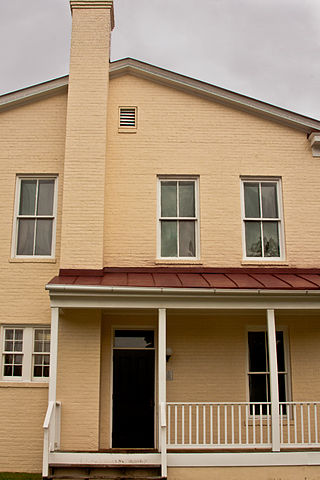
Dinwiddie County Court House is a historic courthouse building located at the junction of U.S. 1 and VA 619 in Dinwiddie, Dinwiddie County, Virginia. It was built in 1851, and is a two-story, brick temple-form building in the Greek Revival style. It measures approximately 37 feet (11 m) wide and 78 feet (24 m) long, and features a front portico added in 1933. The courthouse was the site of the Battle of Dinwiddie Court House in the closing stages of the American Civil War. The Dinwiddie County Historical Society is currently located in this building.

The Glebe of Shelburne Parish is a house built as a glebe in rural Loudoun County, Virginia around 1775 to attract a cleric to preach in the Shelburne Parish of the Anglican Church. Shelburne Parish, named for the Earls of Shelburne, desired in 1771 that a minister preach at Leesburg, Virginia every three months. The absence of a glebe and glebe lands detracted from efforts to recruit a parson, so in 1773 the parish purchased 473 acres (191 ha) and built a house on the property.

Estouteville is a historic home located near Powell Corner, Albemarle County, Virginia. The main house was begun in 1827, and consists of a two-story, seven-bay central block, 68 feet by 43 feet, with two 35 feet by 26 feet, three-bay, single-story wings. It is constructed of brick and is in the Roman Revival style. A Tuscan cornice embellishes the low hipped roofs of all three sections, each of which is surmounted by tall interior end chimneys. The interior plan is dominated by the large Great Hall, a 23-by-35-foot richly decorated room. Also on the property are a contributing kitchen / wash house; a square frame dairy ; a square, brick smokehouse, probably built in the mid-19th century, also covered with a pyramidal roof; and a frame slave quarters.
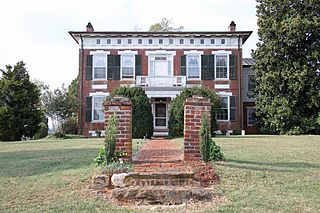
Three Otters is a historic home near Bedford, Bedford County, Virginia. Built about 1827 by local artisans following the pattern book of Asher Benjamin for a local merchant, the large, two-story, brick dwelling exemplifies the Greek Revival style. It is approximately 50 feet square, with a low pitched hipped roof. The original two-story kitchen and pantry outbuilding is connected to the main house by a covered walkway and a two-story brick-and-frame addition. There are a contributing brick well house, chicken house, and necessary.

Wilson Warehouse is a historic combined dwelling, warehouse, and store building located at Buchanan, Botetourt County, Virginia. It was built in 1839, and is a two-story, six-bay, brick building in the Greek Revival style. It measures 54 feet by 48 feet

Point of Fork Plantation is a historic plantation house and farm located near Columbia, Fluvanna County, Virginia. The main house was built about 1830, and is a two-story, five bay, brick dwelling in the Greek Revival style. It measures 50 feet by 40 feet and is topped by a shallow hipped roof with balustrade. The front facade features a large two-story tetrastyle Greek Doric order portico. Also on the property are a contributing servant's house and office. The house is a twin of Glen Arvon, as they were built by brothers William and James Galt. In March 1865, Federal troops under General Philip Sheridan occupied the plantation and Sheridan set up headquarters in the house.

Glen Burnie is a historic home located near Palmyra, Fluvanna County, Virginia. It was built in 1829, and is a two-story, three-bay, cruciform plan, gable-roofed brick structure with gable-end chimneys. The house was designed by General John Hartwell Cocke for Elizabeth Cary. The house has an eclectic mix of late Federal and Greek, Gothic, and Jacobean revival features. It has a mousetooth cornice, unusual pivoting windows, projecting towers and one-story porches on the south and north facade. Also on the property is the contributing Glen Burnie cemetery.

Bleak Hill is a historic plantation house and farm located close to the headwaters of the Pigg River near Callaway, Franklin County, Virginia. Replacing a house that burned in January 1830, it was built between 1856 and 1857 by Peter Saunders, Junior, who lived there until his death in 1905. Later the house, outbuildings, and adjoining land were sold to the Lee family. The main house is the two-story, three-bay, double pile, asymmetrical brick dwelling in the Italianate style. It measures approximately 40 feet by 42 feet and has a projecting two-story ell. Also on the property are a contributing two rows of frame, brick, and log outbuildings built about 1820: a two-story brick law office, a brick summer kitchen, a frame single dwelling, and a log smokehouse. Also on the property are two contributing pole barns built about 1930.
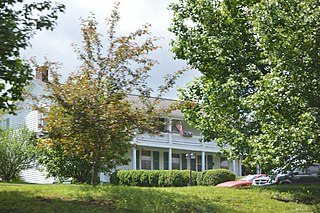
Brooks–Brown House, also known as the Brown-Law House, Law Home, and Halfway House, is a historic home located near Dickinson, Franklin County, Virginia. The first section was built about 1830, with a two-story addition built about 1850. Renovations about 1870, unified the two sections as a two-story, frame dwelling with a slate gable roof. At the same time, an Italianate style two-story porch was added and the interior was remodeled in the Greek Revival style. A rear kitchen and bathroom wing was added as part of a renovation in 1987–1988. It measures approximately 52 feet by 38 feet and sits on a brick foundation. Also on the property are a contributing detached log kitchen and dining room, a cemetery, and the site of a 19th-century barn. The house served as a stagecoach stop and inn during the mid-19th century and the property had a tobacco factory from about 1870 until 1885.

Frederick County Courthouse is a historic county courthouse located at Winchester, Frederick County, Virginia. It was built in 1840, and is a two-story, rectangular, brick building on a stone foundation and partial basement in the Greek Revival style. It measures 50 feet by 90 feet, and features a pedimented Doric order portico and a gabled roof surmounted by a cupola. Also on the property is a contributing Confederate monument, dedicated in 1916, consisting of a bronze statue of a soldier on a stone base.

Oakley Hill is a historic plantation house located near Mechanicsville, Hanover County, Virginia. It was built about 1839 and expanded in the 1850s. It is a two-story, frame I-house dwelling in the Greek Revival style. On the rear of the house is a 1910 one-story ell. The house sits on a brick foundation, has a standing seam metal low gable roof, and interior end chimneys. The front facade features a one-story front porch with four Tuscan order columns and a Tuscan entablature. Also on the property are a contributing smokehouse and servants' house.

Powhatan Courthouse Historic District is a county courthouse complex and national historic district located at Powhatan, Powhatan County, Virginia. The district includes four contributing buildings. The Powhatan County Court House was built in 1848–1849, and is a stuccoed temple-form Greek Revival style building measuring approximately 40 feet by 54 feet. There is strong circumstantial evidence that it is the work of Alexander Jackson Davis. Associated with the courthouse are the contributing former clerk's office, a "T"-shaped brick structure dated to the late-18th century; the early-19th century former jail; and Scott's or Powhatan Tavern, a large late-18th century tavern, a 2 1/2-story, brick structure.
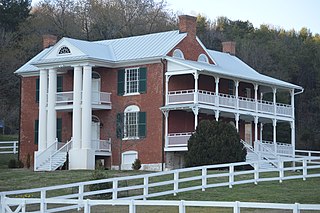
Glen Maury, also known as the Paxton Place and Elisha Paxton's house, is a historic home located in Rockbridge County, Virginia, near the independent city of Buena Vista. It was built between 1829 and 1832, and is a 2+1⁄2-story, brick dwelling. It sits on a high basement, made of native stone, and has a two-story rear ell addition. The front facade features a somewhat crude, two-story, Doric order Classical Revival portico with paired columns. The river side is dominated by a five-bay, two-story verandah with turned wooden posts and simple brackets. It was added about 1900.

Stirling, also known as Stirling Plantation, is a historic plantation house located near Massaponax, Spotsylvania County, Virginia. It was built between 1858 and 1860, and is a 2+1⁄2-story, five-bay, brick Greek Revival and Federal dwelling. It measures 56 feet by 36 feet, and has a hipped roof and four interior end chimneys. It sits on a raised basement and features entrance porches added about 1912. Also on the property are the contributing kitchen dependency, smokehouse, family cemetery, and the undisturbed archaeological sites of a weaving house and three slave cabins.

The Rowe House is a historic home located at Fredericksburg, Virginia. It was built in 1828, and is a two-story, four-bay, double-pile, side-passage-plan Federal style brick dwelling. It has an English basement, molded brick cornice, deep gable roof, and two-story front porch. Attached to the house is a one-story, brick, two-room addition, also with a raised basement, and a one-story, late 19th century frame wing. The interior features Greek Revival-style pattern mouldings. Also on the property is a garden storage building built in about 1950, that was designed to resemble a 19th-century smokehouse.

Portsmouth Courthouse, also known as Norfolk County Courthouse, is a historic courthouse building located at Portsmouth, Virginia, United States. It was built in 1846, and is a one-story with basement, Greek Revival style brick building. It measures 78 feet wide by 57 feet deep. The building is topped by a paneled parapet with Doric order entablature supported by plain Greek Doric pilasters. The building remained in use as a courthouse until 1960, when the county government moved to Great Bridge.

Arnheim is a historic plantation house located at Radford, Virginia. It was built between 1838 and 1840, and is a two-story, three-bay, Federal / Greek Revival–style brick dwelling. It is a symmetrical double-pile plan dwelling, 40 feet square, and sitting on a raised brick basement. In 1939, it was converted into a home economics annex for the adjacent Radford High School. Arnheim was built by Dr. John Blair Radford, for whom the City of Radford is named. The property also includes a documented contributing archaeological site.
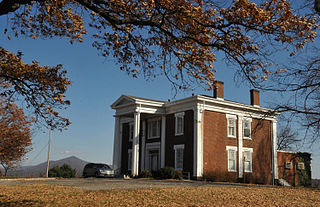
Buena Vista is a historic plantation house located in Roanoke, Virginia. It was built about 1840, and is a two-story, brick Greek Revival style dwelling with a shallow hipped roof and two-story, three-bay wing. The front facade features a massive two-story diastyle Greek Doric order portico. Buena Vista was built for George Plater Tayloe and his wife, Mary (Langhorne) Tayloe. George was the son of John Tayloe III and Anne Ogle Tayloe of the noted plantation Mount Airy in Richmond County and who built The Octagon House in Washington D.C. The property was acquired by the City of Roanoke in 1937, and was used as a city park and recreation center.
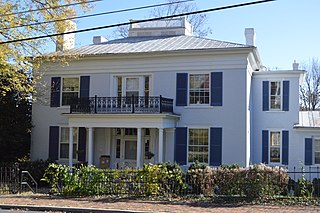
Thomas J. Michie House is a historic home located at Staunton, Virginia. It was built in 1847–1848, and is a three-story, three-bay, Greek Revival style brick dwelling with a two-story wing. The total size is 7,100 square feet. The front facade features a one-story, flat-roofed entrance porch supported by four slender Tuscan order columns. The interior has two elaborate country Federal mantels taken from a nearby 1820 country home. It was built by Thomas J. Michie, who represented Augusta County in the Virginia House of Delegates and may be of the same family that built Michie's Tavern in Charlottesville, Virginia as well as Michie Stadium at West Point Military Academy. It was later the home of jurist Allen Caperton Braxton (1862-1914) and Henry W. Holt (1864-1947) who was the Chief Justice of the Virginia Supreme Court.
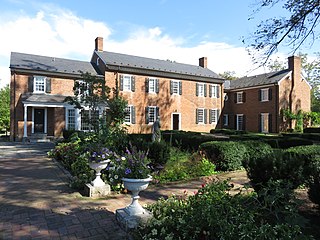
Glen Burnie is a historic home located at Winchester, Virginia. It consists of a 2+1⁄2-story central section built in two sections about 1794, with flanking two-bay, two-story wings built in 1959. It is a brick dwelling in the Georgian style.
























