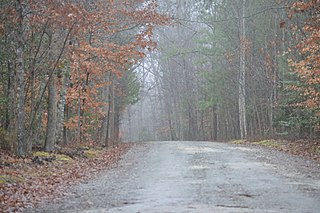
Burlington is a historic plantation house located near Aylett, King William County, Virginia. The main house is a two-part structure consisting of the Classical Revival-style main portion, erected in 1842, and a fragment of a Colonial-period frame dwelling serving as the rear ell. The main section is a two-story, stuccoed brick dwelling with a standing seam metal gable roof. The earlier portion is topped by a hipped roof. Also on the property are the contributing old smokehouse, an early framed barn, and a family cemetery surrounded by a brick wall.

High Meadows, also known as Peter White House, is a historic home located near Scottsville, Albemarle County, Virginia. It consists of a 1+1⁄2-story brick dwelling built between 1831 and 1832, and a two-story, 1883 stuccoed brick section. The 1883 addition more than tripled the size of the original dwelling and is connected by a frame, single-story passage which runs between and the length of both sections. The south facade of the 1883 section serves as the front elevation. It is two stories high and three bays wide and features a cross-gabled slate roof.
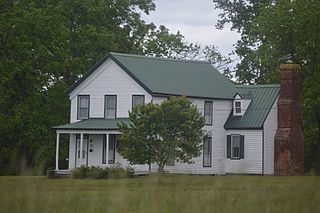
Stony Creek Plantation, also known as Shell House, is a historic plantation house located at DeWitt, Dinwiddie County, Virginia. The original section was built about 1750, and is a 1+1⁄2-story, three-bay, center-hall plan house with a two-story perpendicular section added in 1872. The house is "T" shaped and features massive brick chimneys.
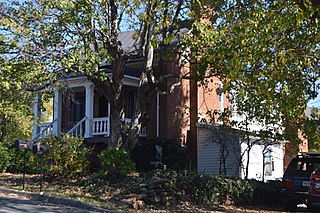
Woods–Meade House, is a historic home located at Rocky Mount, Franklin County, Virginia. The original section was built about 1830, and is the brick, one cell, front section. It features a molded brick cornice, fine jack arches, and curious half-round brick pilasters and round brick porch supports. Later additions were made to the rear of the original section, starting in 1834.

Crumley–Lynn–Lodge House is a historic home located near Winchester, Frederick County, Virginia. The earliest section was built about 1759, and was a 1+1⁄2-story, log section raised to a full two stories about 1850. About 1830, a two-story, Federal style brick section was added. A two-story frame section was added to the original log section in 1987–1994. The front facade features a folk Victorian-style front porch with square columns, sawn brackets and pendants, and plain handrail and balusters. Also on the property are the contributing mid-19th-century brick granary, and log meat house, as well as a late-19th century corn crib, and the stone foundation of a barn.
Moss Tobacco Factory was a historic tobacco factory located at Clarksville, Mecklenburg County, Virginia. It was built about 1855, and was a 3 1/2-story, brick building with a gable roof erected in two sections. The Moss Tobacco Factory operated until 1862. It later housed an exchange or auction house for the sale of tobacco and as a tobacco warehouse. It was demolished in February 1980.
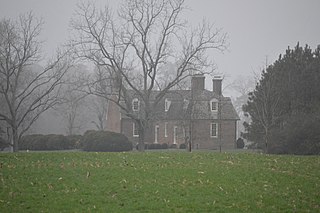
Wilton is a historic plantation house located near Wilton, Middlesex County, Virginia. It was constructed in 1763, and is a 1+1⁄2-story, "T"-shaped brick dwelling, with a five bay front section and four bay rear ell. The front portion of the house is covered with a gambrel roof and the rear with a hip-on-hip roof.
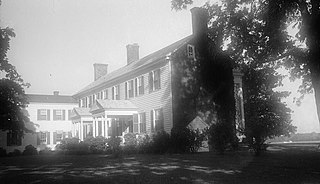
Vaucluse is a historic plantation house located near Bridgetown, Northampton County, Virginia. It is a complex, two-story, ell-shaped brick and frame structure with a gable roof. Attached to the house is a 1+1⁄2-story quarter kitchen with brick ends. The brickended section of the house was built about 1784, with the addition to the house added in 1829. The annex connecting the house with the old kitchen was probably added in 1889. It was the home of Secretary of State Abel P. Upshur (1790-1844) who died in the USS Princeton disaster of 1844. His brother U.S. Navy Commander George P. Upshur (1799-1852), owned nearby Caserta from 1836 to 1847.

Willow Grove, also known as the Clark House, is a historic plantation house located near Madison Mills, Orange County, Virginia. The main brick section was built about 1848, and is connected to a frame wing dated to about 1787. The main section is a 2+1⁄2-story, six-bay, Greek Revival-style brick structure on a high basement. The front facade features a massive, 2+1⁄2-story, tetrastyle pedimented portico with Tuscan order columns, a full Tuscan entablature, an arched brick podium, and Chinese lattice railings. Also on the property are numerous 19th-century dependencies and farm buildings, including a two-story schoolhouse, a one-story weaving house, a smokehouse, and a frame-and-stone barn and stable.

Little Cherrystone, also known as Moses House and Wooding House, is a historic home located near Chatham, Pittsylvania County, Virginia. The main house was built in several sections and consists of two major building units plus at least two minor sections. The oldest section is a one-story frame structure in two sections. It is connected by a two-story frame hyphen to a two-story, Federal style brick structure built about 1800. It has a gable roof and exterior end chimney.

Harshbarger House is a historic home located at Hollins, Roanoke County, Virginia. It is a two-story dwelling consisting of a late 18th-century, stone, two-story, one-room section with an early 19th-century brick addition. The stone section was built in 1797, and the brick section was added about 1825. A kitchen is attached to the main house by a modern addition.
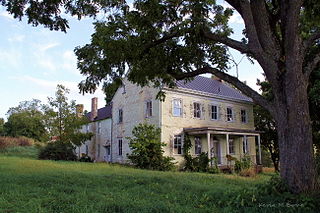
Lincoln Homestead and Cemetery, also known as the Jacob Lincoln House, is a historic home and cemetery located near Broadway, Rockingham County, Virginia. It was built in two sections. The main section was built about 1800, and is a two-story, five bay, brick structure with a side gable roof. It features an elaborate wooden cornice with Wall-of-Troy molding, corbels and dentils, and a Federal style doorway. The two-story brick rear ell was built in 1849 and joined to the main house in the early-1900s. Located on the property is the Lincoln family cemetery in which are buried five generations of the family, as well as Queenie, a woman who was enslaved by the Lincoln family, and "Virginia John" Lincoln, great-grandfather of Abraham Lincoln.

Old Russell County Courthouse, also known as the Dickenson-Fugate House, is a historic courthouse building located near Dickensonville, Russell County, Virginia. It consists of a simple stone court house built about 1799, attached to the side of a more sophisticated brick farmhouse, which probably dates from the second quarter of the 19th century. Both sections are two stories and three bays wide and the brick section has a rear ell. It served as the second location for the Russell County courthouse, until the county seat moved to Lebanon in 1818.
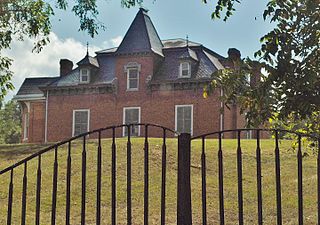
Maj. David Graham House, also known as Cedar Run Farm, is a historic home located at Fosters Falls, Wythe County, Virginia. The house was built in four sections, beginning about 1840 and finishing about 1890. As such its design details reflect styles from late Federal to orientalized Queen Anne. The house is a 2+1⁄2-story, "T"-shaped, wood and brick structure of immense proportions. It is topped by a hipped roof with dormers and features a short hipped roofed tower. Also on the property are the contributing office and commissary, spring house, kitchen, and two barns.

Montebello is a historic home located at Charlottesville, Virginia. The central section was built in 1819–1820, and consists of three-part facade, with a three bay, two-story central block with single-story flanking wings. The original section has a single pile, brick I-house plan with a central hall flanked by a room on each side. Also on the property is a contributing 1+1⁄2-story, brick, two-car garage. The house was built by John M. Perry, one of the workmen who worked with Thomas Jefferson at Monticello and on his many building projects at the University of Virginia. The University of Virginia purchased the house and property in 1963 and it currently serves as a residence for faculty.
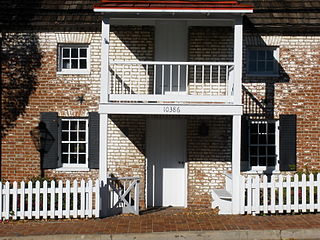
The Ratcliffe–Logan–Allison House is a historic home located at Fairfax, Virginia. It is commonly and historically known as Earp's Ordinary, as the structure is an expansion of the original Earp's Ordinary, a late 18th Century building used as a tavern and store by Caleb Earp. It consists of two sections built about 1810 and about 1830, and is a small two-story, single pile brick building. A two-story rear wing connected by a hyphen was added in the 20th century. A postal station and stage coach stop operated from the building in the 1820s-1830s.
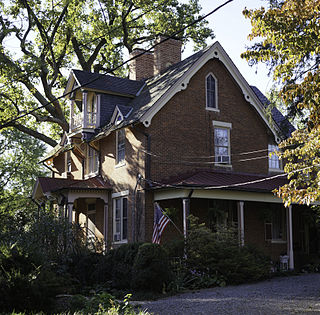
Mount Hope is a historic home located at Falls Church, Virginia. It was built in the 1830s, as a 1+1⁄2-story, frame I-house dwelling. It consists of three parts: a frame dwelling built about 1830; a 2+1⁄2-story, 3-bay, Gothic Revival brick dwelling built in 1869; and a 1-bay brick section that joins the two. The 1869 section features a pair of corbel topped chimneys that pierce the apex of the gable roof, which has a substantial overhang on all elevations. It also has a three-bay porch with low hipped roof across the front facade.

Reveille, also known as the Brick House, is a historic home located in Richmond, Virginia. The house consists of three sections. The main 2+1⁄2-story house dates to about 1806; the 1+1⁄2-story west wing dates to 1839; and a rear kitchen wing was added to the west wing in 1920. The house is an example of an early 19th-century Federal style country residence. In 1950 the property and house were acquired by the Reveille United Methodist Church.
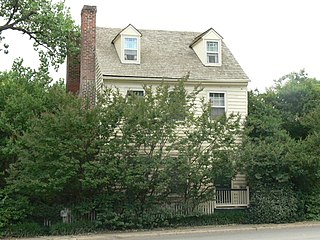
Woodward House is a historic home located in Richmond, Virginia. The original section was built about 1782. It was subsequently enlarged to a 2+1⁄2-story, three bay, frame dwelling. It sits on a brick basement, has a dormered gable roof, and three exterior end chimneys. During the first two decades of the 19th century, it was the home of John Woodward, Captain of the Sloop Rachell, and other craft operating from "Rocketts."
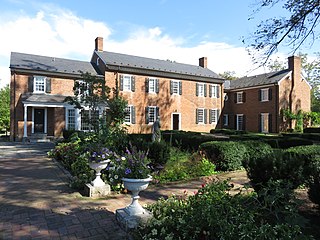
Glen Burnie is a historic home located at Winchester, Virginia. It consists of a 2+1⁄2-story central section built in two sections about 1794, with flanking two-bay, two-story wings built in 1959. It is a brick dwelling in the Georgian style.























