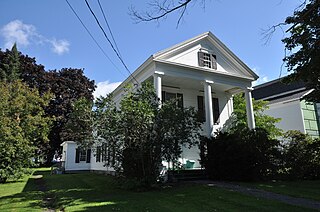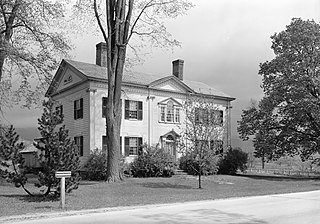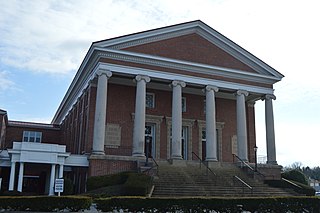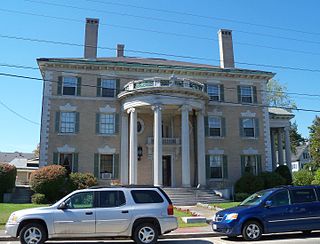
The former Union Church is a historic building on Main Street in Columbia Falls, Maine. Built in 1849, it is an important local example of Greek Revival architecture. It served as a church until 1902, and as town hall until 1987. In the 1940s its interior was also adapted for use as a gymnasium. The building now houses the town library and archives. On July 5, 2000, it was added to the National Register of Historic Places.

The Elms is a historic building at the junction of Lewiston and Elm Streets in Mechanic Falls, Maine. Built as a hotel in 1859 and used for a variety of purposes since then, the substantial building is a fine late expression of Greek Revival architecture, and a reminder of the town's heyday as an industrial center. It was listed on the National Register of Historic Places in 1985.
Somerset Academy, also known as Athens Academy, is an historic building on Academy Street in Athens, Maine. Built in 1846, it is a remarkably sophisticated treatment of Greek Revival architecture in rural setting. The building is home to the River of Life Church. It was listed on the National Register of Historic Places in 1984.

The First Baptist Church, also known as the Old Corner Church, is a historic church at West and Federal Streets in Waterboro, Maine. Built in 1803-04 and altered to a Greek Revival appearance in 1849, it retains significant characteristics of more traditional Federal period meetinghouses. The building was listed on the National Register of Historic Places in 1988.

The Elm Street Congregational Church and Parish House is a historic church complex at Elm and Franklin Streets in Bucksport, Maine. It includes a Greek Revival church building, built in 1838 to a design by Benjamin S. Deane, and an 1867 Second Empire parish house. The church congregation was founded in 1803; its present pastor is the Rev. Stephen York. The church and parish house were listed on the National Register of Historic Places in 1990. It is a congregational member of the United Church of Christ.

The Former First Baptist Church is a historic church building at 37 Main Street in Skowhegan, Maine. Built in 1842-44, this Greek Revival brick building is one of the few works attributable to a local master builder, Joseph Bigelow. It was used as a church until 1919, after which it was used as a community center, and then a VFW hall until 2009. It is vacant, with plans to establish a performance and meeting venue; it was listed on the National Register of Historic Places in 1991.

The First Congregational Church is a historic church in Orwell, Vermont. The current meeting house was built in 1843, and is one of state's best examples of Greek Revival ecclesiastical architecture. It was listed on the National Register of Historic Places in 2001.

The Elijah Kellogg House is an historic house on Barton Lane in Harpswell, Maine. It is a well-preserved Greek Revival house, built in 1849 by Elijah Kellogg, a Congregationalist minister at the nearby church, and a lecturer and author of popular boy's adventure books. The house was listed on the National Register of Historic Places on April 28, 1975.

The Bigelow-Page House is a historic house at 20 High Street in Skowhegan, Maine, United States. Built in 1846-47 and substantially altered in the early 20th century, this expansive two-story wood-frame structure is a bold statement of Greek Revival architecture, and is an early work by a notable local master builder of the period, Joseph Bigelow. It was listed on the National Register of Historic Places in 1988.

The Skowhegan History House is a historic house and museum at 66 Elm Street in Skowhegan, Maine. Built in 1839, this two-story brick house is one of the few of that period to survive Skowhegan's industrialization later in the 19th century. The house has served as a local history museum since 1937. It was listed on the National Register of Historic Places in 1983.

The James Sullivan Wiley House is a historic house at 148 East Main Street in Dover-Foxcroft, Maine. A fine Greek Revival house with a temple front, it was built in 1849 by James Sullivan Wiley, a prominent local lawyer and teacher who also represented the area in the United States Congress for one term. The house was listed on the National Register of Historic Places in 1976. The building now houses offices of the Charlotte White Center, a social service agency.

The Skowhegan Free Public Library is the public library of Skowhegan, Maine. It is located at 9 Elm Street, in an architecturally significant Queen Anne brick building designed by Edwin E. Lewis and completed in 1890. The building was listed on the National Register of Historic Places in 1983. The library is managed by the Bloomfield Academy Trustees.

The Somerset County Courthouse is a historic county government building on Court Street in downtown Skowhegan, Maine, the county seat of Somerset County. The brick building was designed by local architect Charles F. Douglas and built in 1873, with an addition by John Calvin Stevens in 1904, and a second addition added in 1938. The building continues to serve county functions; it was listed on the National Register of Historic Places in 1984.

The Zebulon Smith House is a historic house at 55 Summer Street in Bangor, Maine. Built in 1832, it is one of the two oldest houses in the state of Maine to be built with a Greek Revival temple front. The house was listed on the National Register of Historic Places in 1974.

The Enfield Town Meetinghouse is a historic Greek Revival style meeting house located on Enfield Street at South Road in Enfield, Connecticut. Completed in 1775 and moved and restyled in 1848, it hosted the municipal government until the 1920s. Now managed by the local historical society as a museum, it was listed on the National Register of Historic Places in 1974.

The Robert and Louisa Traip House is a historic house at 2 Wentworth Street in Kittery, Maine. Built about 1839, it is a rare statewide example of a Greek Revival house with colonnaded sides. Robert Traip, its first owner, was one of Kittery's wealthiest men at the time. The house was listed on the National Register of Historic Places in 1998.

The Munro-Hawkins House is a historic house on Vermont Route 7A in southern Shaftsbury, Vermont. Built in 1807, it is a well-preserved example of transitional Georgian-Federal period architecture, designed by local master builder Lavius Fillmore. It was listed on the National Register of Historic Places in 1973.

The First Baptist Church is a historic Baptist church at 1 Virginia Street in Bristol, Virginia. It is a rectangular 1+1⁄2-story brick structure, resembling a Greek temple of the Ionic order. Its front facade is divided by six round columns, which support an entablature and fully pedimented gable. There are three entrances sheltered by this portico. The side walls are divided into bays articulated by Doric pilasters, with sash windows topped by individual clerestory-style windows. Built in 1912, and enlarged in 1964, it is one of the most imposing examples of Classical Revival architecture in southwestern Virginia.

The Governor Hill Mansion is a historic house at 136 State Street in Augusta, Maine. It was built in 1901 for John F. Hill to a design by John Calvin Stevens, and is one of the state's grandest examples of Colonial Revival architecture. It now serves as an event facility. It was listed on the National Register of Historic Places in 1977.

The Terry-Hayden House is a historic house on Middle Street in Bristol, Connecticut. Built in 1835 and enlarged in 1884, it is a well-preserved example of a Greek Revival house with a four-column temple portico. Now part of a professional office complex called Terry Commons, it was listed on the National Register of Historic Places in 1982.





















