
Green Springs National Historic Landmark District is a national historic district in Louisa County, Virginia noted for its concentration of fine rural manor houses and related buildings in an intact agricultural landscape. The district comprises 14,000 acres (5,700 ha) of fertile land, contrasting with the more typical poor soil and scrub pinelands surrounding it.

The Morris–Butler House is a Second Empire-style house built about 1864 in the Old Northside Historic District of Indianapolis, Indiana. Restored as a museum home by Indiana Landmarks between 1964 and 1969, the American Civil War-era residence was the non-profit organization's first preservation project. Restoration work retained some of its original architectural features, and the home was furnished in Victorian and Post-Victorian styles. Its use was changed to a venue for Indiana Landmarks programs, special events, and private rentals following a refurbishment in 2013. Regular daily tours of the property have been discontinued.

Barboursville is the ruin of the mansion of James Barbour, located in Barboursville, Virginia. He was the former U.S. Senator, U.S. Secretary of War, and Virginia Governor. It is now within the property of Barboursville Vineyards. The house was designed by Thomas Jefferson, president of the United States and Barbour's friend and political ally. The ruin is listed on the National Register of Historic Places.

Prestwould is a historic house near Clarksville, Virginia. It is the most intact and best documented plantation surviving in Southside Virginia. The house was built by Sir Peyton Skipwith, 7th Baronet Skipwith, who moved his family from his Elm Hill Plantation to Prestwould in 1797. It was declared a National Historic Landmark in 2003. It is located on the north side of the Roanoke River, 1-mile (1.6 km) inland, approximately 6 miles (9.7 km) southwest of the intersection of Route 15 and Route 701, and approximately one mile north of Clarksville's town limits. Now a museum property, it is open for tours from April to October, or by appointment.

Tuckahoe, also known as Tuckahoe Plantation, or Historic Tuckahoe is located in Tuckahoe, Virginia on Route 650 near Manakin, Virginia overlapping both Goochland and Henrico counties, six miles from the town of the same name. Built in the first half of the 18th century, it is a well-preserved example of a colonial plantation house, and is particularly distinctive as a colonial prodigy house. Thomas Jefferson is also recorded as having spent some of his childhood here. It was declared a National Historic Landmark in 1969.

Rokeby is a Georgian house near Leesburg, Virginia, built in the mid-18th century. The house is the best example of Georgian architecture in Loudoun County. Rokeby served as a repository for U.S. Government documents during the British occupation and burning of Washington in 1814 during the War of 1812. The Declaration of Independence was reputedly kept in the basement.
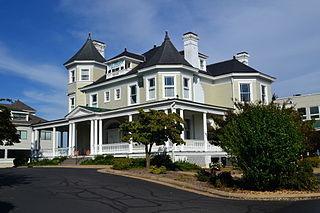
Waverly is a mansion in Leesburg, Virginia that was built for Robert Townley Hempstone (1842–1913) about 1890. The turreted frame house combines the Queen Anne style with elements of Colonial Revival architecture. Hempstone, a Baltimore businessman, retired to the property that was then on the southern outskirts of Leesburg. The house was built by John Norris and Sons, who were responsible for many prominent houses, churches and commercial structures in Leesburg. Norris' son, Lemuel Watson Norris, became an architect in Washington, D.C. and designed projects for his father's firm.

Westend is a temple-fronted house near Trevilians, Virginia, United States. Built in 1849, the house's design refers to the Classical Revival style, representing an extension of the Jeffersonian ideal of classical architecture. The house was built for Mrs. Susan Dabney Morris Watson on a property that she had inherited from her late husband. The building project was supervised by Colonel James Magruder. The house was the centerpiece of a substantial plantation, and a number of dependencies, including slave dwellings, survive. Westend remains in the ownership of the descendants of Mrs. Watson.
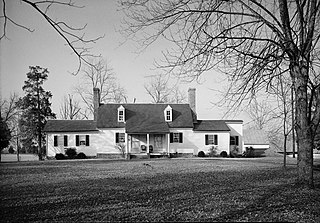
Ionia is a frame house near Trevilians, Virginia, that was the centerpiece of a large plantation in the late 18th and early 19th centuries. Built around 1775, Ionia was the home of the Watson family. It was built as Clover Plains by Major James Watson, the son of a Scottish immigrant, in a fertile area of Louisa County, Virginia that is now a National Historic Landmark District, the Green Springs National Historic Landmark District. The plantation was the third largest in Louisa County in the late 18th century, leading to the nickname "Wheat Stacks" for Watson as a result of his prosperity. After Major Watson's death in 1845 the house passed to his son, Dr. George Watson, who renamed the house "Ionia" and, since he lived in Richmond, used it as a summer residence. George Watson died in 1854, leaving Ionia to his widow, who lived there until the 1870s. Following her death in 1879 the property was subdivided. The Watson family went on to build a number of houses in the Green Springs area.

Hawkwood is an Italianate-villa style country house near Gordonsville, Virginia, United States. It was designed by architect Alexander Jackson Davis of New York in 1851 for Richard Overton Morris of the locally prominent Morris family, and was completed in 1855. The house, which has also been described as being in the Italian Villa style, is one of only two Davis designs in that style which have not been substantially altered.

Green Springs was built in the late 18th century on lands in Louisa County, Virginia assembled by Sylvanus Morris. His son Richard (c.1740-1821) developed 1,746 acres (707 ha) near the mineral springs that gave the property its name and built the two-story frame house. The property stands in an unusually fertile region of central Virginia, surrounded by a number of 18th and 19th century farms and plantations. The district has been designated a National Historic Landmark district, comprising about 14,000 acres (5,700 ha) under scenic easement protection.
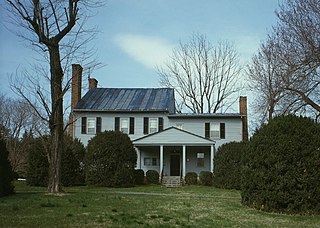
Boswell's Tavern is an excellent example of a complete 18th century tavern in Virginia. Located near Gordonsville, Virginia, the tavern is located at the intersection of present-day U.S. Route 15 and Virginia State Route 22, the centerpiece of a village named after the tavern. The tavern was built in the mid-18th century, probably by Colonel John Boswell. The tavern was the site of a 1781 encampment by French forces during the American Revolutionary War under the Marquis de Lafayette. The tavern was a frequent meeting place for notable Virginia figures, including Thomas Jefferson, James Madison and Patrick Henry. A few colonial troops were captured at the tavern in March 1781 by British colonel Banastre Tarleton in an attempt to capture Jefferson and to disrupt meetings of the Virginia legislature.

Kenmore,, is a historic house in Spotsylvania County, Virginia, United States. It was built in 1829 by Samuel Alsop, Jr. (1776–1859) for his daughter Ann Eliza and her husband, John M. Anderson. The home bears the same name as the home of Fielding and Betty Lewis in nearby Fredericksburg, Virginia. To distinguish the houses, Kenmore in Spotsylvania County was renamed Kenmore Woods. Samuel Alsop, Jr. designed a number of homes in Spotsylvania County. In addition to Kenmore, he also designed and built "Oakley" for another daughter as well as his own home, "Fairview". In all, Alsop designed and built 10 homes.

Boxley Place is a historic home located at Louisa, Louisa County, Virginia. The original house was built in 1860, as an Italianate/Greek Revival-style dwelling. It was enlarged and remodeled in 1918 by architect D. Wiley Anderson in the Colonial Revival-style. It is a two-story, brick dwelling with large rear and side additions. The front facade features a two-story porch supported by Ionic order columns and with Chinese Chippendale railings. Also on the property are a contributing log house and well.

Cobham Park, or Cobham Park Estate, is a historic estate located near Cobham, in Albemarle County and Louisa County, Virginia. The mansion was built in 1856, and is a rectangular 2 1/2-story, five bay, double pile structure covered by a hipped roof with three hipped roof dormers on each of the main slopes, and one dormer on each end. The house is an unusual example of ante-bellum period Georgian style architecture. It features front and rear, simple Doric order porches supported on square Ionic order columns. Also on the property are two smokehouses, one brick and one frame, a frame dependency, and a simple two-story frame dwelling. It was the summer home of William Cabell Rives, Jr., (1825-1890), second son of the noted United States senator and minister to France William Cabell Rives.
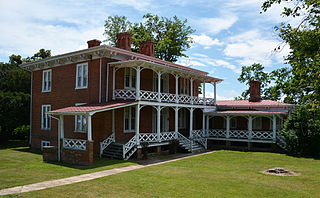
Bethel Green, also known as the James Bumgardner House, is a historic home located near Greenville, Augusta County, Virginia. The farmhouse was built in 1857, and is a two-story, square brick dwelling with a double-pile, central passage plan, and two-story, rear service ell. It features a one-story Greek Ionic order portico with fancy scrolled lattice, rear porches with Gothic railings, and bracketed cornices. Also on the property are a contributing bank barn, granary, and shed.

Grassdale Farm is a historic home located at Spencer, Henry County, Virginia. It was built about 1860, and is a two-story, center-passage-plan frame dwelling with Greek Revival and Greek Revival style influences. Two-story ells have been added to the rear of the main section, creating an overall "U" form. Also on the property are a variety of contributing buildings and outbuildings including a kitchen, smokehouse, cook's house, log dwelling, and office / caretaker's house dated to the 19th century; and a garage, playhouse, poultry house, two barns, greenhouse, Mack Watkin's House, granary and corn crib, and Spencer Store and Post Office dated to the 1940s-1950s. Grassdale Farm was once owned by Thomas Jefferson Penn, who built Chinqua-Penn Plantation outside Reidsville, North Carolina, where the Penn tobacco-manufacturing interests were located.
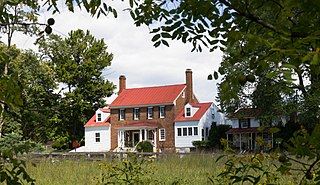
Woodbourne is a historic home and farm located at Madison, Madison County, Virginia. The house was built between about 1805 and 1814, and is a two-story, gable-roofed brick structure. It has a front porch, a two-story frame wing attached to either gable end, and a one-story rear frame wing. Adjacent to the house is the two-story, old kitchen building. Also on the property are the contributing ruins of the foundation of the old barn.

Roxbury is a historic home located near Oak Grove, Westmoreland County, Virginia. It was built in 1861, and is a two-story, "T"-shaped frame dwelling with a two-bay front section and three-bay rear wing. It features a one-story front porch supported on coupled, bracketed columns; steeply pitched gable roofs with deep projecting eaves and gables; two large gabled dormers; and sawnwork ornaments. Each wing has a central chimney with four square stacks joined at their corbelled caps. Roxbury was built for Dabney Carr Wirt (1814/1815-1888), oldest brother of William Wirt, Jr., builder of Wirtland, and son of William Wirt, the noted jurist, statesman and author.
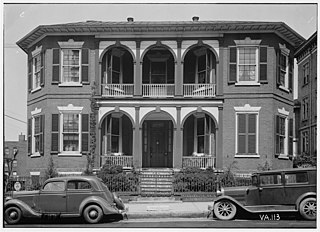
Hancock–Wirt–Caskie House, also known as The William Wirt House, is a historic home located in Richmond, Virginia. It was built in 1808–09, and is a two-story, seven-bay Federal-era brick dwelling with a hipped roof. The three bays on either side of the entrance are formed into octagonal-ended or three-sectioned bow front projections with a wooden, two-level porch arcade screening the central space. It has a central hall plan with an octagonal room on the south and a rectangular room behind and a larger single room across the hall. In 1816, William Wirt (1772–1834) purchased the house and lived there until 1818, when he moved to Washington as Attorney General of the United States under James Monroe. Formerly serving as the headquarters of the Richmond Chapter of the American Red Cross, the house is now a private residence. The last business to occupy this house was the law firm of Bowles and Bowles. The house bears a strong resemblance to Point of Honor in Lynchburg, Virginia.
























