
Laurel Mills is an unincorporated community in Rappahannock County, Virginia, United States. It is located in the southern part of the county, approximately halfway between Amissville and Washington. Laurel Mills is located along the Thornton River in Rappahannock County on Route 618, between Viewtown and Rock Mills.

George Washington's Gristmill was part of the original Mount Vernon plantation, constructed during the lifetime of the United States' first president. The original structure was destroyed about 1850. The Commonwealth of Virginia and the Mount Vernon Ladies’ Association have reconstructed the gristmill and the adjacent distillery. The reconstructed buildings are located at their original site three miles (5 km) west of Mount Vernon proper near Woodlawn Plantation in Alexandria, Virginia. Because the reconstructed buildings embody the distinctive characteristics of late eighteenth century methods of production and are of importance to the history of Virginia, the site is listed on the National Register of Historic Places despite the fact that the buildings are not original.

Clear Spring Mill is a historic mill complex located at Franklin Township, York County, Pennsylvania. The complex includes the grist mill, sawmill, and corn crib. The grist mill was built in 1886, and is a 2 1/2-story, heavy timber frame building on a banked sandstone foundation. It has a gambrel roof and three interior levels. The sawmill was built about 1809, and is a one-story timber frame building on a foundation of banked stone, stone piers, and wood posts. It measures 12 feet deep by 40 feet wide, with a rear porch extension. The corncrib was built about 1930.

Warm Springs Mill, also known as Miller Mill and Inn at Gristmill Square, is a historic grist mill complex and national historic district located at Warm Springs, Bath County, Virginia. It was built in 1901, and is a three-story, gable-roofed frame building with an iron overshot Fitz water wheel with the original mill race. The mill remained in operation until 1971, after which it was renovated for use as a restaurant and bed and breakfast.

Homestead Dairy Barns, also known as Miller Mill and Inn at Gristmill Square, is a historic dairy barn complex and national historic district located at Warm Springs, Bath County, Virginia, USA. The district encompasses seven contributing buildings. The complex consists of the Main Barn with its attached tile double silos, a Bottling Building, Milking Barn, Calving Barn, Ham House, Herdsman's Cottage, and Bull Barn. The complex was built by the Virginia Hot Springs Company in 1928 to support the operations of the nearby Homestead resort. They are frame buildings, many of which are clad in stucco and painted white with unifying green trim. They include repetition of Colonial Revival and Craftsman details throughout.

Breckinridge Mill, also known as Howell's Mill and Breckinridge Mill Complex, is a historic grist mill complex located near Fincastle, Botetourt County, Virginia. The mill was built about 1822, and is a 3 1/2-story, brick structure. The mill was converted to apartments in 1977. Associated with the mill are two contributing wood-frame, late 19th-century sheds. Also associated with the mill is the miller's or Howell house. It was built about 1900, and is a two-story, Queen Anne style frame structure with a T-plan and gabled roof. The mill was built for James Breckinridge (1763-1833) and replaced an earlier mill erected by him in 1804.

Springdale Mill Complex, also known as Springdale Flour Mill, is a historic grist mill complex located near Bartonsville, Frederick County, Virginia. The mill was built about 1788, and is constructed of coursed rubble limestone with wood-frame end gables. Associated with the mill are a number of outbuildings which were erected in the late 19th and early 20th centuries, a 2 1⁄2-story rubble limestone residence, and a 2 1⁄2-story wood-frame residence.

Howard's Neck Plantation is a historic house and plantation complex located near the unincorporated community of Pemberton, in Goochland County, Virginia. It was built about 1825, and is a two-story, three-bay brick structure in the Federal style. The house is similar in style to the works of Robert Mills. It has a shallow deck-on-hip roof and a small, one-story academically proportioned tetrastyle Roman Doric order portico.
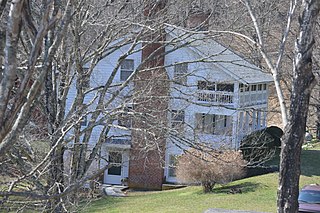
Brookside Farm and Mill is a historic grist mill and farm complex located at Independence, Grayson County, Virginia. The Brookside Mill was built in 1876, and is a three-story, three bay by three bay, heavy timber frame building measuring 30 feet by 35 feet. The principal dwelling was built in 1877, and is a two-story, three bay, frame building with a central passage plan. Other contributing buildings and structures include a brick spring house, brick smokehouse, log corn crib, frame hen house, miller's cabin, the miller's cottage or Graham House, a frame service station / garage (1918), and concrete dam (1914) and earthen mill race.

Harris–Poindexter House and Store is a historic home, store, and farm complex located at Mineral, Louisa County, Virginia. The house was built about 1837, and is a two-story, three bay, frame farmhouse in the Greek Revival style. The store was built about 1865, and is one-story frame building. Also on the property are a contributing smokehouse, tenant house, and a variety of early- to mid-20th century farm related outbuildings, and a late-19th century grist mill.
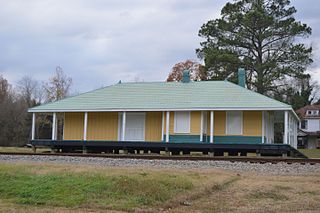
Fort Mitchell Depot is a historic railway depot located at Fort Mitchell, Lunenburg County, Virginia. It is a one-story, four-bay, rectangular frame vernacular building that is approximately 20 feet wide and 48 feet long. It consists of two sections: the rear, freight portion of the depot, built about 1860, of heavy timber, mortise and tenon construction and clad with board and batten siding; and the front passenger portion of the depot built about 1884. The passenger portion consists of two segregated waiting rooms separated by a vertical, beaded board wall. It ceased use as a passenger station in 1956.
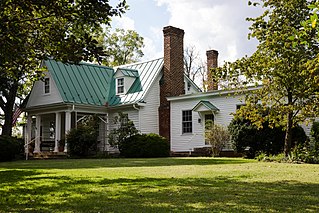
Greenway, also known as Prospect Hill, is a historic home and farm complex located at Madison Mills, Madison County, Virginia. The original section was built about 1780, and is a 1 1/2-story, heavy timber frame structure, on a hall-and-parlor plan. A shed-roofed rear addition was added shortly before 1800. A rear wing was added in the early-20th century and enlarged in 1986. Also on the property are the contributing wood frame dairy / maids house; brick dairy / smokehouse; pumphouse ; garage, corncrib, and the Madison/Taliaferro family cemetery. Greenway was built by Francis Madison, brother of President James Madison.

Greenwood is a historic home located near Orange, Orange County, Virginia. It was built about 1820, and is a two-story, three bay, timber frame Federal style I-house with a side gable roof. It has a center-passage plan, a raised basement, and two exterior-end chimneys. The Greek Revival style front entry porch has brick piers supporting a one-story wooden porch with a gable roof and triangular pediment supported by square paired columns. A one-bay, single-pile timber-frame wing addition, built about 1850. Also on the property are a contributing outbuilding, well, and the grave of Mary Roberta Macon who died at age nine in 1843.
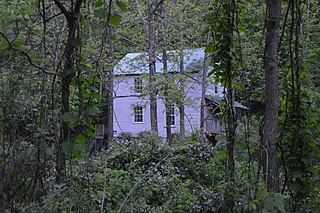
Goblintown Mill, also known as Turner's Mill, Wood's Mill, Walker's Mill, and Martin's Mill, is a historic grist mill complex located near Stuart, Patrick County, Virginia. The mill dates to the 1850s, and is a two-story, timber frame building on a dry stone foundation. The mill retains its original mill race and milling machinery. Associated with the mill is a 1 1/2-story, frame "storehouse" that housed a general store and dwelling. It was built about 1902.

Cockram Mill is a historic grist mill complex located near Meadows of Dan, Patrick County, Virginia. The mill dates to about 1885, and is a two- and three-story, rectangular frame building on a concrete foundation. It measures 111 feet by 24 feet and is located adjacent to a concrete dam on the headwaters of the Dan River. The mill is operated by two metal turbine wheels, 14 feet and 16 feet in diameter. Associated with the mill is the contributing miller's house built about 1921.

Woodlawn, also known as Woodlawn Plantation, is a historic home and farm complex located near Vernon Hill, Pittsylvania County, Virginia. It was built about 1815, and is a relatively small but unusual, two-part manor house. It consists of two 1 1/2-story main blocks connected by a hyphen, that are nearly identical in size, shape, and materials. The house is of heavy timber frame construction sheathed in weatherboard. The interior features Federal style decorative details. Also on the property the contributing early-19th century log smokehouse, and a family cemetery.
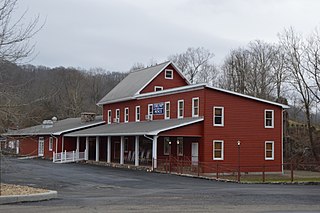
Clinch Valley Roller Mills is a historic grist mill complex located along the Clinch River at Cedar Bluff, Tazewell County, Virginia. The main building was built about 1856, and consists of a 3 1/2-story, timber frame cinder block with later 19th and early-20th century additions. There are additions for grain storage; a saw mill, now enclosed and housing the mill office; the mill dam site with its associated culvert, weirs, flume and turbines; and the 1 1/2-story shop building. The main section is believed to have been rebuilt after a fire in 1884.
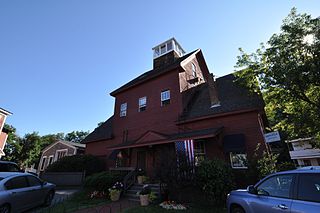
The Ashland Gristmill and Dam are a historic former industrial facility in the heart of Ashland, New Hampshire. Built in 1903 on the site of an older mill, the gristmill demonstrates the continuing viability of wood framing for mill buildings in an era when it had become uncommon. The property was listed on the National Register of Historic Places in 1979. It has been converted to professional offices.

Sheriff Mill Complex, also known as Sheriff Place, is a historic grist mill complex located near Easley, Pickens County, South Carolina. The complex includes a main house, gristmill, miller's house, millpond, and dam. They date to the late-19th and early-20th centuries. The grist mill was built in 1881, and is a 1 1/2-story, frame structure. It remained in operation until 1955. The main house was built about 1898–1899, and is a two-story, frame I-house with a rear ell.
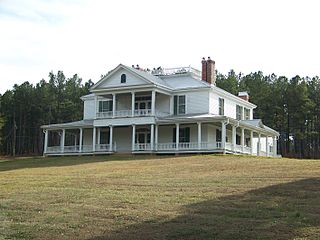
Carson-Andrews Mill and Ben F.W. Andrews House, also known as Andrews Mill, is a historic home and grist mill located near Washburn, Rutherford County, North Carolina. The Carson-Andrews Mill was built between about 1830 and 1835, and is a two-story-with-attic heavy timber frame grist mill. Operation of the mill ceased in the early 1930s. The Ben F. W. Andrews House was built between about 1904 and 1908, and is a two-story, Colonial Revival style frame dwelling with a one-story rear ell. It features a pedimented, two-tier center-bay porch with one-story wraparound sections. Other contributing resources are the landscaped grounds, water wheel and stone mount (1897), flower house, and privy.






















