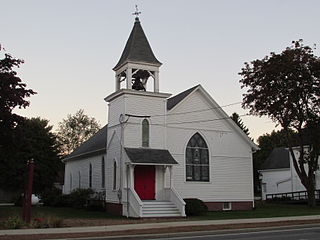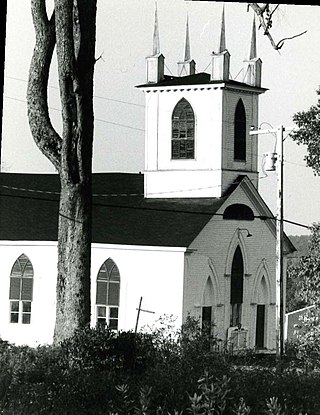
The First Universalist Church is a historic church building on the corner of Pleasant, Elm, and Spring Streets in Auburn, Maine. It was built in 1876 to a design by John Stevens of Boston, Massachusetts, and has been a significant landmark in the city since its construction. It is a fine local example of Gothic Revival architecture executed in brick, and was listed on the National Register of Historic Places in 1979.

The Bethel African Methodist Episcopal Church and Parsonage is an historic church and parsonage at 6 Sever Street in Plymouth, Massachusetts. The congregation, founded in 1866, is one of a small number of African Methodist Episcopal (AME) congregations in eastern Massachusetts, and is an enduring component of the small African-American community in Plymouth. Its church, built about 1840 as a commercial building and consecrated in 1870, was listed on the National Register of Historic Places in 2007.

The Osterville Baptist Church is an historic Baptist church building at 824 Main Street in the Osterville village of Barnstable, Massachusetts. The white clapboarded wood-frame structure was built in 1837 for a congregation formed two years earlier. It is one of the older buildings in Osterville, and is a fine example of the Greek Revival with Gothic Revival elements. The church was listed on the National Register of Historic Places in 1987.

Church of Christ, Swansea is a historic church along United States Route 6 in Swansea, Massachusetts. The current Greek Revival church building was built in 1833 for a congregation with a recorded history of meetings dating to 1680. The church was listed on the National Register of Historic Places in 1990. The congregation is affiliated with the United Church of Christ; its current pastor is Rev. Holly Norwick.

St. Luke's Episcopal Church is a historic church building on United States Route 7 in Lanesborough, Massachusetts. It is an early example of a stone Gothic Revival church, and only one of two surviving 19th century Gothic Revival church buildings in Berkshire County. Listed on the National Register of Historic Places in 1972, it is currently used as a bed and breakfast and event space.

The First Congregational Church and Parsonage is a historic church complex at 23 Pepperrell Road in the Kittery Point section of Kittery, Maine. Built in 1730 for a congregation first organized in 1653, the church is the oldest in Kittery, and one of the oldest in the state of Maine. It is accompanied by a parsonage house, built in 1729, and a small cemetery, established in 1733. The buildings were listed on the National Register of Historic Places in 1978; the cemetery was added to the listing in 1997.

The United Methodist Church and Parsonage are a historic United Methodist church and its adjacent historic parsonage located on a 2-acre tract on the corner of East Main Street and Smith Avenue in Mount Kisco, Westchester County, New York. The New Castle Methodist Episcopal Church was designed by J. King in the Carpenter Gothic style of architecture and built in 1868 by Edward Dauchey, while the parsonage, designed in the Victorian style of architecture, was built in 1871. Today the church is known as the United Methodist Church of Mt. Kisco. On November 4, 1982, both the church building and the parsonage were listed on the National Register of Historic Places as a single filing.

The Gustaf Adolph Lutheran Church is a historic church at 29 Capitol Hill Road in New Sweden, Maine. The congregation was established by Swedish immigrants to the area in 1871, and the Gothic Revival sanctuary was built in 1879-80. In 1896 the church was named in honor of King Gustavus Adolphus of Sweden. It was listed on the National Register of Historic Places in 1997. The church congregation was in 2003 subjected to one of the nation's largest cases of arsenic poisoning, perpetrated by one of its parishioners.

St. David Catholic Church is a historic church at 774 Main Street in Madawaska, Maine. Built in 1911, it is an architecturally distinctive blend of Baroque revival and Italian Renaissance revival architecture. The congregation was the first separate Roman Catholic congregation established in Madawaska, the result of many years' struggle, after the international border divided the French Catholic community here in 1842. The building was listed on the National Register of Historic Places in 1973.

The West Scarborough United Methodist Church, also known as the Dunstan Methodist Episcopal Church, is a historic church on U.S. Route 1 in Scarborough, Maine. The church building, built in 1839 and extensively altered in 1907, is one of the few surviving works of Maine architect and artist Harry Hayman Cochrane. The building was listed on the National Register of Historic Places in 1989 for its architectural significance.

The Elm Street Congregational Church and Parish House is a historic church complex at Elm and Franklin Streets in Bucksport, Maine. It includes a Greek Revival church building, built in 1838 to a design by Benjamin S. Deane, and an 1867 Second Empire parish house. The church congregation was founded in 1803; its present pastor is the Rev. Stephen York. The church and parish house were listed on the National Register of Historic Places in 1990.
Winterport Congregational Church, originally and once again the Winterport Union Meeting House, is a historic church at 177 Main Street in Winterport, Maine. Built in 1831, it is a prominent little-altered example of Gothic Revival architecture, designed and built by Calvin Ryder, a well-known regional architect and builder. It was listed on the National Register of Historic Places in 1973.

The Dixmont Corner Church is a historic church on United States Route 202 in Dixmont, Maine. Built in 1834–35, it is one of the oldest churches in rural Penobscot County, and one of its earliest examples of Carpenter Gothic architecture. It was listed on the National Register of Historic Places in 1983.

The Guilford Center Meeting House, formerly the Guilford Center Universalist Church, is a historic building on Guilford Center Road in Guilford, Vermont. Built in 1837, it is a well-preserved example of transitional Greek Revival architecture. The building was added to the National Register of Historic Places in 1982. It is now owned by the local historical society as a community meeting and event space.

The Memorial United Methodist Church is a historic church in the village of Swanton, Vermont. Built in 1895, it is an architecturally distinctive example of Queen Anne architecture executed in brick. It was listed on the National Register of Historic Places in 2001.

The Walden Jam-e-Masjid, formerly the Historic Walden United Methodist Church, is a mosque located in Walden, New York, United States. It was desanctified in 2013 and sold by the congregation the following year. The building was repurposed as a mosque by a Muslim congregation after being purchased in 2022.

The First Presbyterian Church of Margaretville, now Margaretville New Kingston Presbyterian Church, is located on Orchard Street in Margaretville, New York, United States. It is an ornate wooden church built late in the 19th century.

St. Mary's Catholic Church is a parish church of the Diocese of Davenport. The church is located at the corner of St. Mary's and Washburn Streets in the town of Riverside, Iowa, United States. The entire parish complex forms an historic district listed on the National Register of Historic Places as St. Mary's Parish Church Buildings. The designation includes the church building, rectory, the former church, and former school building. The former convent, which was included in the historical designation, is no longer in existence.

The Bethel A.M.E. Church, known in its early years as Indianapolis Station or the Vermont Street Church, is a historic African Methodist Episcopal Church in Indianapolis, Indiana. Organized in 1836, it is the city's oldest African-American congregation. The three-story church on West Vermont Street dates to 1869 and was added to the National Register in 1991. The surrounding neighborhood, once the heart of downtown Indianapolis's African American community, significantly changed with post-World War II urban development that included new hotels, apartments, office space, museums, and the Indiana University–Purdue University at Indianapolis campus. In 2016 the congregation sold their deteriorating church, which will be used in a future commercial development. The congregation built a new worship center at 6417 Zionsville Road in Pike Township in northwest Indianapolis.

St Paul's Anglican Church is a heritage-listed church at 178-202 Adelaide Street, Maryborough, Fraser Coast Region, Queensland, Australia. It was designed by Francis Drummond Greville Stanley and built from 1878 to 1921. It was added to the Queensland Heritage Register on 21 October 1992.























