
The Willa Cather Birthplace, also known as the Rachel E. Boak House, is the site near Gore, Virginia, where the Pulitzer Prize-winning author Willa Cather was born in 1873. The log home was built in the early 19th century by her great-grandfather and has been enlarged twice. The building was previously the home of Rachel E. Boak, Cather's grandmother. Cather and her parents lived in the house only about a year before they moved to another home in Frederick County. The farmhouse was listed on the Virginia Landmarks Register (VLR) in 1976 and the National Register of Historic Places (NRHP) in 1978.

Oak Hill is a historic plantation house located near Cumberland, Cumberland County, Virginia. It was built about 1810, and is a two-story, frame dwelling with a center-passage, single-pile floor plan, in the Federal style. It has a one-story rear ell added about 1940. Also on the property are a contributing bank barn, tobacco barn/hay barn, tenant dwelling/granary, and family cemetery. In 1936, the property was acquired by the Resettlement Administration and conveyed by deed to the Department of Conservation and Economic Development in 1954. Since then, it has been rented to employees who are either working at the Cumberland State Forest or for other state agencies.

Hilltop is a historic building on the Mary Baldwin University campus in Staunton, Virginia. The original section was built about 1810, with a large brick wing added in 1904. It is a two-story, five-bay, stuccoed brick building. It features a huge two-story hexastyle portico with massive Tuscan order columns. Originally built as a private dwelling, it was converted to dormitory use. In 1991, it was completely restored thanks to the patronage of heiresses Margaret Hunt Hill and Caroline Rose Hunt.

Centre Hill Museum or Centre Hill Mansion as its proper name, completed initial construction in 1823 and was built by Revolutionary War veteran Robert Bolling IV. The Bollings were a very prominent family for many generations, being granted a plot of land in present-day Petersburg by the then King of England. Centre Hill served as Union headquarters during the reconstruction period; therefore, a meeting between a Union general and President Lincoln took place inside the home in 1865. President Taft also spent time on the property. Its doors were opened as a museum in the 1950s.
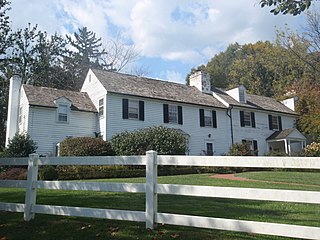
Spring Hill Farm is a historic home located at Great Falls, Fairfax County, Virginia. It was built about 1822, and is a 2+1⁄2-story, frame farmhouse dwelling in the Federal style. A two-story rear wing was added in 1850. A 19th century south wing was replaced in 1972. Also on the property are two contributing barns, one apparently built before the American Civil War and one built in 1890.
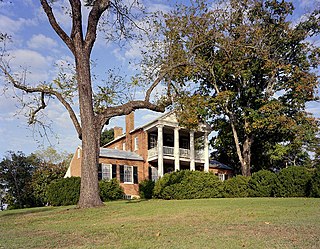
Stono, also known as Jordan's Point, is a historic home located at Lexington, Virginia. It was built about 1818, and is a cruciform shaped brick dwelling consisting of a two-story, three-bay, central section with one-story, two-bay, flanking wings. The front facade features a two-story Roman Doric order portico with a modillioned pediment and lunette and a gallery at second-floor level. About 1870, a 1+1⁄2-story rear wing was added connecting the main house to a formerly separate loom house. Also on the property are a contributing summer kitchen, ice house, and office.

Sixth Mount Zion Baptist Church is a historic African-American Baptist church located in Richmond, Virginia. The church was founded in 1867. It was listed on the National Register of Historic Places in 1996.

Fairmount School, which became known as Helen Dickinson School from 1925 until 1958 and is now the Fairmount House, is a historic school building located in Richmond, Virginia. The two-story brick building was constructed circa 1895 on a high basement in the Gothic Revival style. It features two slate-covered, mansard roofed towers. A two-story addition designed by Albert F. Huntt (1868–1920) was added in 1908–1909.

Daniel Morgan House, also known as the George Flowerdew Norton House, Boyd House, and Sherrard House, is a historic home located at Winchester, Virginia. It is a 2+1⁄2-story, seven bay, 17 room, Late Georgian style brick dwelling. It has a side-gable roof and paired double interior chimneys. The oldest section was built about 1786 for George Flowerdew Norton, and the western stuccoed brick wing was built for Daniel Morgan (1736–1802) about 1800. A brick kitchen, built about 1820 is attached to the north side of the dwelling and two-story addition, constructed about 1885, is attached to the northwest corner of the house. A one-room addition was added to the eastern side about 1890, and a second-story room was built above the back porch about 1915. Also on the property is a contributing coursed stone retaining wall.
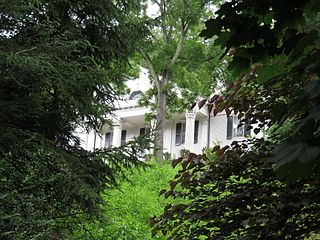
Barton Lodge, also known as Malvern Hall and French House, is a historic home located near Hot Springs, Bath County, Virginia. It was built in 1898–1900, and is a 2+1⁄2-story, five-bay, double pile, Classical Revival style frame dwelling. It features a hipped roof with two hipped-roofed dormers on the north and south elevations and a temple front featuring a pedimented portico supported by Corinthian order columns. It has a one-story, flat-roofed, four-bay west wing. The house is situated on French's Hill overlooking The Homestead. Lettie Pate Whitehead Evans (1872-1953) purchased Barton Lodge in October 1927, and renamed it Malvern Hall. Subsequent to her death in 1953, her Foundation made a gift of the Malvern Hall property in 1961 to St. Luke's Episcopal Church in Hot Springs.
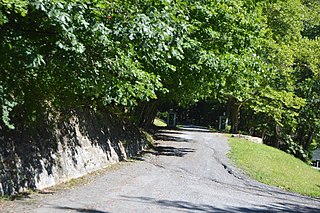
Three Hills is a historic home located near Warm Springs, Bath County, Virginia. It was built in 1913, and is a 2+1⁄2-story, frame and stucco Italian Renaissance style dwelling. It consists of a central block with flanking two-story wings and rear additions. The house has a Colonial Revival style interior. The front facade features a single-story, flat-roofed portico. Also on the property are the contributing small formal boxwood garden, three frame and stucco, one-story cottages, and a stone and brick freestanding chimney. Three Hills was built by American novelist and women's rights advocate Mary Johnston (1870-1936), who lived and operated an inn there until her death. J. Ambler Johnston, a young architect, distant relative of the writer and one of the founding partners of the Carneal and Johnston architectural firm, designed the house.
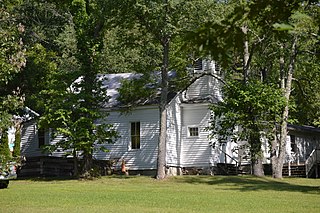
John Wesley Methodist Episcopal Church and Cemetery, also known as John Wesley United Methodist Church and Wesley Chapel, is a historic Methodist Episcopal church and cemetery located at West Warm Springs, Bath County, Virginia. It was built by former slaves in 1873, and is a one-story, front-gabled, log church, clad in weatherboard with a stone foundation. A frame vestibule with bell tower was added to the front of the church and a choir loft rear extension was added in 1923. In 1982 a one-story, frame Sunday School addition, clad in vinyl siding was built by volunteers and added to the southeast elevation. The church represents the lone built representation of the first decades of the African-American settlement at West Warm Springs.

Hayden High School is a historic high school complex for African-American students located in Franklin, Virginia. The main building was completed in 1953 and is a two-story, "L"-plan brick-clad building with two smaller one-story additions. Associated with the main school are two 1969 one-story classroom buildings situated behind the school. Hayden High School is an important site in the fight over both equalization and desegregation of public schools. The school was closed in the 1980s, after housing a middle school.

The Stoner–Keller House and Mill, also known as the Abraham Stoner House, John H. Keller House, and Stoner Mill, is a historic home and grist mill located near Strasburg, Shenandoah County, Virginia. The main house was built in 1844, and is a two-story, five-bay, gable-roofed, "L"-shaped, vernacular Greek Revival style brick "I-house." It has a frame, one-story, three-bay, hip-roofed front porch with late-Victorian scroll-sawn wood decoration. The Stoner–Keller Mill was built about 1772 and enlarged about 1855. It is a gambrel-roofed, four-story, limestone building with a Fitz steel wheel added about 1895. Also on the property are the contributing tailrace trace (1772), frame tenant house and bank barn, and a dam ruin.
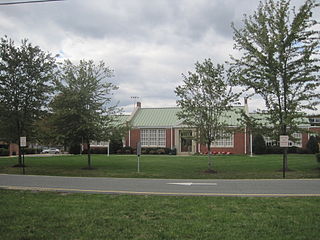
Stafford Training School, also known as H.H. Poole Junior High School, H.H. Poole High School: Stafford Vocational Annex, Rowser Educational Center, and the Rowser Building, is a historic school building for African American students located at Stafford, Stafford County, Virginia. The original section was built in 1939, and enlarged in 1943, 1954, 1958, and 1960. After the 1954 addition, the facility consisted of: eight standard classrooms, a principal's office, a clinic and teacher's lounge, library, homemaking department, cafeteria kitchen, combination auditorium-gymnasium, and modern rest rooms. Total enrollment for the 1955-1956 session was 228 and the value of the school plant was $200,000.

C.P. Jones House and Law Office, also known as the Jones-McCoy House, Almond-Strickler House, and James Bell House, is a historic home and law office located at Monterey, Highland County, Virginia. The original section of the house dates to about 1850. Originally the house was a two-story, five-bay, side-gabled, four-room log building on a stone foundation. Several rooms and porches were added between the middle of the 19th century and the beginning of the 20th century and has a Folk Victorian style. The law office was built about 1873, and is a one-story, front gable, frame building. Also on the property are the contributing two-story, side-gabled garage/smoke house/woodshed, a one-story, front-gabled apple shed/cellar, a one-story brick spring house ruin. It was the home of American soldier and politician Charles Pinckney Jones (1845-1914).

Chapel Hill is a historic home located near Lexington, Rockbridge County, Virginia. It was built about 1842, and is a two-story, Federal style brick dwelling. It has a lower two-story rear wing with a brick first story and weatherboard-sided second story add about 1910. It features a molded cyma recta brick cornices below a metal sheathed side-gable roof. It has highly unusual vernacular mantels and a stone chimney from a former outbuilding.
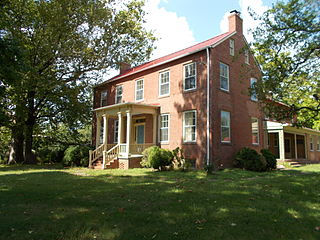
Bloomfield, also known as Holly Knoll, is a historic home located near Herndon, Fairfax County, Virginia. It was built about 1858, and is a two-story, five-bay, red brick I-house with a two-story service wing. The front facade has small one-story front portico with a flat roof is supported by four plain square posts. The house has Federal / Greek Revival-style details.

Charlottesville Coca-Cola Bottling Works is a historic Coca-Cola bottling plant located at Charlottesville, Virginia. It was built in 1939, and is a two-story, reinforced concrete Art Deco style factory faced with brick. It has one-story wing and a detached one-story, 42-truck brick garage supported by steel posts and wood rafters. The design features stepped white cast stone pilaster caps, rising above the coping of the parapet, top the pilasters and corner piers and large industrial style windows. In 1955 a one-story attached brick addition was made on the east side of the garage providing a bottle and crate storage warehouse. In 1981 a one-story, "L"-shaped warehouse built of cinder blocks was added to the plant. The building was in use as a production facility until 1973 and then as a Coca-Cola distribution center until 2010.

Huntland, originally known as New Lisbon, is a historic estate located at Middleburg, Loudoun County, Virginia. The original section was built in 1834, and is a two-story, five bay, Federal style brick dwelling. It built by master brickmason William Benton Sr., who also constructed nearby Oak Hill, the home of President James Monroe. In 1915, the house was remodeled and enlarged with side one-story brick additions and Colonial Revival-style detailing. The estate was also enhanced with gates, walls, and terraced gardens that are reminiscent of English manor estates and state-of-the-art kennels and horse stables. Also on the property are the contributing spring house, smokehouse, and a guest cottage, all constructed around 1834, and early-20th-century structures that include secondary dwellings, a dairy barn with attached silos and a corncrib, a milking parlor, five sheds, a garage, a pump house, and a cistern.
























