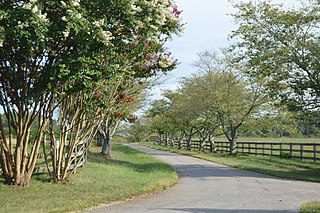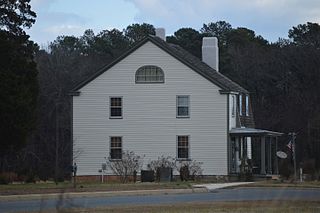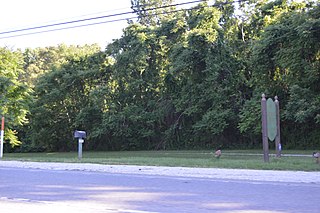
Green Springs National Historic Landmark District is a national historic district in Louisa County, Virginia noted for its concentration of fine rural manor houses and related buildings in an intact agricultural landscape. The district comprises 14,000 acres (5,700 ha) of fertile land, contrasting with the more typical poor soil and scrub pinelands surrounding it.

Sabine Hall is a historic house located near Warsaw in Richmond County, Virginia. Built about 1730, it is one of Virginia's finest Georgian brick manor houses. It was built by noted planter Landon Carter (1710–1778). It was added to the National Register of Historic Places in 1969, and declared a National Historic Landmark in 1970.

Westend is a temple-fronted house near Trevilians, Virginia, United States. Built in 1849, the house's design refers to the Classical Revival style, representing an extension of the Jeffersonian ideal of classical architecture. The house was built for Mrs. Susan Dabney Morris Watson on a property that she had inherited from her late husband. The building project was supervised by Colonel James Magruder. The house was the centerpiece of a substantial plantation, and a number of dependencies, including slave dwellings, survive. Westend remains in the ownership of the descendants of Mrs. Watson.

Edmund Bayly House, also known as Hermitage, is a historic home located at Craddockville, Accomack County, Virginia. It was built in two stages between 1769 and 1787, and is a 1 1/2-story, five-bay, brick-ended frame house. It has a gable roof with dormers. The interior features fine Georgian woodwork, including an impressive parlor chimney piece with flanking cupboards, and a handsome stair. Also on the property are a contributing kitchen outbuilding, renovated for use as a guest house, and a shed.

Mechum River Farm is an historic manor house and farm located near Charlottesville, Albemarle County, Virginia. The original house was built about 1820 presumably by a Burch family member, then updated and expanded about 1850 in the Gothic Revival style during the ownership of John C. Burch and Lucinda E. Gay Burch. It is a 1 1/2-story, three bay, brick hall and parlor plan dwelling set on a raised basement with a solid brick foundation and a side gable roof. It features a hipped-roof portico over the central single-leaf entry. It has a rear addition built about 1920 and an extension to that built in 1976. Also on the property are a contributing barn, shed, wood shed, Delco shed, smokehouse, chicken coop, privy, shed, and family cemetery.

Edge Hill, also known as Green Hills and Walker's Ford Sawmill is a historic home and farm located in Amherst County, Virginia, near Gladstone. The main house was built in 1833, and is a two-story, brick I-house in the Federal-style. It has a standing seam metal gable roof and two interior end chimneys. Attached to the house by a former breezeway enclosed in 1947, is the former overseer's house, built about 1801. Also on the property are the contributing office, pumphouse, corncrib, and log-framed barn all dated to about 1833. Below the bluff, adjacent to the railroad and near the James River, are four additional outbuildings: a sawmill and shed (1865), tobacco barn, and a post and beam two-story cattle barn. Archaeological sites on the farm include slave quarters, additional outbuildings and a slave cemetery.

Belle Grove is a historic home and farm located near Delaplane, Fauquier County, Virginia. The manor house was built about 1812, and is a 2 1/2-story, five bay, brick and stuccoed stone house in the Federal style. It has a 1 1/2-story, three bay summer kitchen, built about 1850, and connected to the main house by a hyphen. Also on the property are the contributing meat house ; the barn ; a chicken house ; a cattle shed ; a loafing shed ; machine shed ; a four-foot square, stone foundation ; stone spring house ruin ; the Edmonds-Settle-Chappelear Cemetery (1826-1940); an eight-by-twelve-foot stone foundation ; a tenant house ruin ; a stone well at the manor house ; and a loading chute.

The Oaks, also known as Innes Hill, is a historic home and farm located near Warrenton, Fauquier County, Virginia. The house was built between 1931 and 1933, and consists of a 1 to 2 1/2-story, five bay, Classical Revival style main block with a four-part plan. The attached sections are a one-story pantry and kitchen wing and garage attached by a four bay arcade. The main block features a prominent two-story, four-bay, pedimented portico has four extraordinary fluted Tower of the Winds columns. Also on the property are the contributing Italianate style brick stable ; a brick smokehouse; and an agent's cottage, tile barn, corn house, spring house and summerhouse built between 1928 and 1930; garage with servants' quarters, greenhouse, log cabin, potato house, pump house, chicken house and field shed built between 1931 and 1945; the mansion landscape and scene of the 1881 duel; and a windmill. It was the site in September 1881, of the one of the last four duels in Virginia, prior to enactment of anti-duel legislation in 1882.

Hockley, also known as Erin and Cowslip Green, is a historic estate located near Gloucester, Gloucester County, Virginia. The core of the main house was built about 1840, then added to in 1857, and modified to its present form in 1901 and 1906. It is a 2 1/2-story, five bay, frame dwelling on a brick foundation. The front facade features two flanking two-story, 12 feet in diameter, octagonal towers, each with original copper finials at the peak. The 60 feet by 32 feet sized main structure has a 24 feet by 18 feet kitchen wing and attached garage. The property includes a contributing archaeological site, barn, two chicken sheds, garage, pump house, well, ice house. It was the home of Fannie Johnson Taliaferro, an early proponent of historic preservation and pioneering member of the Association for the Preservation of Virginia Antiquities.

Bolling Hall is a historic home located near Goochland, Goochland County, Virginia. The original section was built before 1799 as a two-story, frame structure measuring 34 feet by 22 feet. This was the main house of a property developed as a plantation. The house was expanded in 1803, and expanded again by 1815. It was extensively remodeled and expanded between 1845 and 1861.

Rochambeau Farm is a historic home and farm complex located near Manakin-Sabot, Goochland County, Virginia. The main dwelling was built about 1855, and is an "L"-shaped full two-story frame structure set on a common bond brick foundation in the Greek Revival style. It has a low hip roof and three single-story colonnade porches.

The Cove is a historic plantation house located at Harrisburg, Halifax County, Virginia. The main house was built about 1773, and is a 1 1/2-story, vernacular frame dwelling with a gable roof and flanking stone chimneys. Also on the property are the contributing two secondary dwellings, a hay barn, and two log tobacco barns ; and sites including the ruins of four log barns, three chimneys, an ice house, a frame barn, a frame shed, a log house, and what are believed to be at least two slave quarters and an archeological site.

Eltham Manor is a historic estate located near Bassett, Henry County, Virginia. It was built in 1936 by William McKinley Bassett, and is a Colonial Revival brick dwelling. The manor is named for the Burwell Bassett family home, "Eltham Plantation", in Eltham, Virginia, that burned in 1879. It consists of a 2 1/2-story, five bay, central section flanked by two-story wings, connected by cured hyphens to a two-story garage and servant's quarters at the north end and a one-story open-air pavilion at the south end. The front facade features a Doric order portico with smooth two-story columns. Also on the property are a contributing barn and lake.

Rokeby is a historic home located at King George, King George County, Virginia. The original section was built about 1828, and is a two-story, three bay Federal style brick dwelling. It has a low hipped roof, tripartite windows, lintel-type window heads, and elliptical, leaded-glass fanlight with flanking sidelights. The original block was enlarged about 1912 by a pair of flanking two-story, frame pavilions, and in 1917, the west wing was substantially enlarged. Also on the property are the contributing antebellum smokehouse and a complex of buildings built in 1917-1920: (1) schoolhouse; (2) summer / tenant house; (3) playhouse; (4) garage; (5) Sears, Roebuck catalog-ordered horse barn; (6) sheep barn; and (7) cattle run-in shed.

Rock Spring Farm is a historic home located at Leesburg, Loudoun County, Virginia. The original section of the house was built about 1826, with wing and one-story addition built about 1906, and hyphen in 1980 to connect to the original brick kitchen. It consists of a 2 1/2-story, four bay, brick main block in the Federal style with a two-story rear ell and flanking wings. The house was updated near the turn of the 20th century with Colonial Revival style details. Also on the property are a contributing spring house, smokehouse, barn, dairy, silo, tractor shed, and stable.

Spring Bank, also known as Ravenscroft and Magnolia Grove, is a historic plantation house located near Lunenburg, Lunenburg County, Virginia. It was built about 1793, and is a five-part Palladian plan frame dwelling in the Late Georgian style. It is composed of a two-story, three-bay center block flanked by one-story, one-bay, hipped roof wings with one-story, one-bay shed-roofed wings at the ends. Also on the property are the contributing smokehouse, a log slave quarter, and frame tobacco barn, and the remains of late-18th or early-19th century dependencies, including a kitchen/laundry, ice house, spring house, and a dam. Also located on the property are a family cemetery and two other burial grounds. It was built by John Stark Ravenscroft (1772–1830), who became the first Bishop of the Episcopal Diocese of North Carolina, serving from 1823 to 1830.

Selma is a historic plantation house located at Eastville, Northampton County, Virginia. The original section of the manor house was built about 1785, and was a two-story, three-bay with a side-passage and single pile plan topped with a gambrel roof. The house was later modified and expanded and is in the form of a "big house, little house, colonnade, kitchen." Also on the property are the contributing attached kitchen, two cemeteries, a shed, the brick foundation floor of a former kitchen, and a boxwood garden.

Berry Hill is a historic home and farm complex located near Danville, Pittsylvania County, Virginia, United States. The main house was built in several sections during the 19th and early 20th century, taking its present form about 1910. The original section of the main house consists of a two-story, three-bay structure connected by a hyphen to a 1 1/2-story wing set perpendicular to the main block. Connected by a hyphen is a one-story, single-cell wing probably built in the 1840s. Enveloping the front wall and the hyphen of the original house is a large, two-story structure built about 1910 with a shallow gambrel roof with bell-cast eaves. Located on the property are a large assemblage of contributing outbuildings including the former kitchen/laundry, the "lumber shed," the smokehouse, the dairy, a small gable-roofed log cabin, a chicken house, a log slave house, log corn crib, and a log stable.

The Dulwich Manor, also known as Dulwich Farm, Dulwich House, and Amherst Academy, is a historic home located near Amherst, Amherst County, Virginia. It was built in 1909, and is a 2½-story, five bay, Classical Revival style brick dwelling. The façade is dominated by a large, two-story portico capped by a pediment formed by a cross gable roof with a small tripartite Palladian window in the tympanum. The house is covered by a steeply-pitched hipped roof of slate shingles. Also on the property is a contributing shed and gateposts.

Huntland, originally known as New Lisbon, is a historic estate located at Middleburg, Loudoun County, Virginia. The original section was built in 1834, and is a two-story, five bay, Federal style brick dwelling. It built by master brickmason William Benton Sr., who also constructed nearby Oak Hill, the home of President James Monroe. In 1915, the house was remodeled and enlarged with side one-story brick additions and Colonial Revival-style detailing. The estate was also enhanced with gates, walls, and terraced gardens that are reminiscent of English manor estates and state-of-the-art kennels and horse stables. Also on the property are the contributing spring house, smokehouse, and a guest cottage, all constructed around 1834, and early-20th-century structures that include secondary dwellings, a dairy barn with attached silos and a corncrib, a milking parlor, five sheds, a garage, a pump house, and a cistern.
























