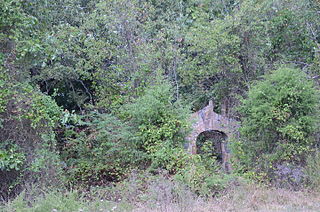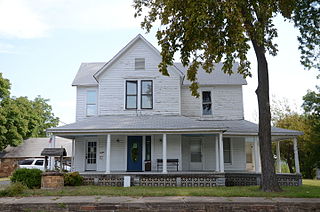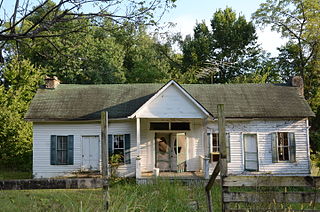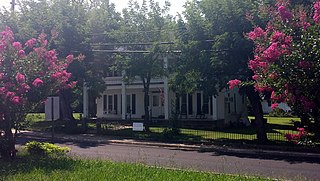
The Gravel Hill Baptist Church was a historic church on Gravel Hill Road in rural western White County, Arkansas, United States of America. It was located on Gravel Hill Road in the community of Gravel Hill, south of County Road 26 and west of Searcy. It was a single-story fieldstone structure, built in the Rustic or National Park style. It had a front-facing gable roof, with exposed rafter ends in the Craftsman style, and had a gable roofed entrance porch. The church was built in 1935, and was the only building of its type in the area.

Smyrna Methodist Church is a historic church in rural White County, Arkansas. It is located west of Searcy, on Jaybird Lane just south of Arkansas Highway 36. It is a single story wood-frame structure, with a gabled roof, mainly weatherboard siding, and a stone foundation. A small open belfry rises from the roof ridge, topped by a gabled roof. The front facade has a projecting gabled vestibule, its gabled section finished in diamond-cut wooden shingles. The main gable is partly finished in vertical board siding, with decorative vergeboard woodwork attached to the roof edge. Built in 1854, it is one of the county's few surviving pre-Civil War buildings, and its finest surviving Greek Revival church. Some of the logs used to build the church began growing as trees in the early 1600s.

The Burnett House was a historic house in rural White County, Arkansas. It was located on the north side of County Road 766, about 0.75 miles (1.21 km) west of County Road 760, and about 3 miles (4.8 km) northwest of the center of Searcy. It was a two-story I-house with a side gable roof, weatherboard siding, a full-width two-story porch across its front, and a rear ell. The porch was supported by Craftsman-style posts set on stone piers, a likely 20th-century alteration. The house was built about 1870, and typified rural vernacular construction in the county from the period, and was one of the only known examples to survive with the ell.

The Bromley-Mills-Treece House is a historic house on Main Street in Marshall, Arkansas. It is a 2 1⁄2-story wood-frame structure, with a cross-gable configuration, clapboard siding, two interior brick chimneys, and a concrete foundation. A single-story porch wraps around two sides of the house, supported by columns on stone piers, with decorative latticework between the bays. Built in 1905, the house is a good example of a well-preserved vernacular structure with minimal Colonial Revival styling.

The Benjamin Franklin Henley House is a historic house in rural Searcy County, Arkansas. It is located northeast of St. Joe, on the south side of a side road off Arkansas Highway 374. It is a single-story wood frame dogtrot house, with a projecting gable-roofed portico in front of the original breezeway area. The house was built in stages, the first being a braced-frame half structure in about 1870, and the second room, completing the dogtrot, in 1876.

The Anthony Luna House is a historic house at the southwest corner of Main and Spring Streets in Marshall, Arkansas. It is a two-story wood-frame structure, with an L-shaped plan, covered by a cross-gable roof, weatherboard siding, and resting on a stone foundation. Its front facade is covered by a two-story porch, supported by square columns, and featuring an intricate jigsawn balustrade. There are two front-facing gable dormers, which, instead of windows, have a star-in-circle design in the gable. The house was built in 1891 for Anthony Luna, then the sheriff of Searcy County.

The Thomas Lynch House is a historic house in rural northern Searcy County, Arkansas. It is located down a private lane east of County Road 52, north of the Pine Grove Church. It is a single-story dogtrot, fashioned out of square-cut oak logs chinked with concrete, and topped by a metal roof. A porch extends across the front, supported by unfinished square posts, and a kitchen ell extending to the south is the only significant alteration. The house was built about 1900 by Thomas Lynch alias Ben Maloy.

The Sam Marshall House is a historic house in rural Searcy County, Arkansas. It is located southeast of Morning Star, on the west side of County Road 163. It is a single-story log structure, rectangular in plan, with a roof whose front gable extends over a porch supported by square columns. The logs were apparently hand-hewn, and joined by dovetailed notches. Built in 1929, it is one of the latest examples of log construction in the county.

The Vinie McCall House is a historic house on Spring Street in Marshall, Arkansas. It is a 1 1⁄2-story wood-frame structure, with a side-gable roof, central chimney, weatherboard siding, and stone pier foundation. The front (west-facing) facade has a cross gable at the center of the roof, with two narrow windows in it, above the main entrance. The entrance stands under a hip-roof porch roughly the width of the gable, supported by five turned columns and decorated with a spindled frieze. The house was built c. 1895, and is a well-preserved vernacular house with Folk Victorian details from the late 19th century.

The Charley Passmore House is a historic house on Campus Street in Marshall, Arkansas. It is a 1 1⁄2-story wood-frame structure, finished with masonry veneer, gable roof, and stone foundation. A single-story porch extends across the front, supported by piers of brick and stone joined by arched spandrels. A gabled dormer projects from the roof above the porch. The house was built in 1938, and is an excellent local example of Craftsman architecture executed primarily in stone and brick.

The Jasper E. Treece Building is a historic farm outbuilding in rural eastern Searcy County, Arkansas. It is located on the west side of County Road 55, about 0.5 miles (0.80 km) south of its junction with Arkansas Highway 74. It is a modest single-story stone structure, with a corrugated metal gable roof. The only openings in its walls are the doorway in the eastern facade, which has a wooden plank door, and a small opening on the north side. The walls are eighteen inches thick. The building was built in 1898 for Jasper Treece by the Cypert brothers, local stonemasons, and was intended for use as a storage facility for non-perishable items, with granary space in the attic. It is of unusually high quality for a typically utilitarian structure.

The Gray House was a historic house in rural White County, Arkansas. It was located north of Crosby and northwest of Searcy, near the junction of County Roads 758 and 46. It was a single-story wood-frame dogtrot house, with a gable roof and an integral rear ell. The east-facing front was a hip-roofed porch extending across its width, supported by square posts. The house was built c. 1875, and was one of the least-altered examples of this form in the county.

The Gray-Kincaid House is a historic house in rural White County, Arkansas. It is located about 0.5 miles (0.80 km) southeast of the junction of County Roads 46 and 759, northeast of the small community of Crosby and northwest of Searcy. It is a single-story wood-frame structure, with a side gable roof and board and batten siding. A shed-roof extension extends across the southern facade, while the principal (north-facing) facade has an entry near its center and four sash windows. A stone chimney rises from the eastern end. The house was built as a traditional dogtrot in about 1910, with an attached rear ell, but the latter was destroyed in a storm in the 1940s, and the dogtrot breezeway has been enclosed, transforming the house into center-hall plan structure.

The Fred Hall House is a historic house at 2nd and West Searcy Streets in Kensett, Arkansas. It is a 1 1⁄2-story wood-frame structure, finished in stone and composition shingles. It has a cross-gable roof configuration, with a gabled porch projecting from the left front. It is supported by sloping square wooden columns, and has exposed rafters. Built in 1930, it is a good local example of Craftsman architecture.

The Hunt House is a historic house at 707 West Center Street in Searcy, Arkansas. It is a 1 1⁄2-story wood-frame house, its exterior finished in brick, stucco, stone, and other materials. It is roughly T-shaped, with intersecting gable-roofed sections. The front-facing gable has the entry porch projecting from its left front, and a chimney to its right. Both are formed out of brick with randomly placed stone at the lower levels, and stuccoed brick at the upper levels. Built about 1935, it is one of Searcy's finer examples of English Revival architecture.

The Kerr-Booth House is a historic house at 611 West Center Avenue in Searcy, Arkansas. It is a two-story wood-frame structure, finished in wooden clapboards and decorative cut shingles. Its roof line is asymmetrical, with projecting gables and a recessed front porch supported by rusticated stone posts. The house was built in 1890 as a Queen Anne Victorian, and was later altered to add Craftsman elements; it is an locally distinctive blend of these styles.

The Dr. McAdams House was a historic house at Main and Searcy Streets in Pangburn, Arkansas. It was a 1 1⁄2-story vernacular wood-frame structure, with a hip-over-gable roof, novelty siding, and a foundation of stone piers. A porch extended across the front, supported by posts, with a projecting gable above its left side. Built about 1910, it was one of the best-preserved houses of the period in White County.

The Thomas House is a historic house in rural White County, Arkansas. It is located northwest of Searcy, set well back on the west side of Baugh Road between Panther Creek and Smith Roads, sheltered by a copse of trees. It is a single story wood-frame structure, with T-shaped plan topped by a gabled roof, an exterior of novelty siding, and a foundation of brick piers. A porch extends across part of its east side, its shed roof supported by square posts. It was built about 1905, and is one of the county's best-preserved rural houses of the period.

The Titus House is a historic house at 406 East Center Street in Searcy, Arkansas. It is a single story wood-frame structure, with broad gable roof, walls clad in stucco and weatherboard, and a stone foundation. The roof's broad eaves have exposed rafter ends, and the gable ends feature decorative knee brackets. A cross gable rises above the recessed porch, which is supported by tapered square posts resting on stone piers. Built about 1925, it is a fine local example of Craftsman architecture.

The Oak Hill School House is a historic school building at 151 Little Oak Hill Road in rural Searcy County, Arkansas, southwest of Marshall, Arkansas. It is a single-story stone structure, with a stone foundation, and a gabled roof maode of corrugated metal. A gabled porch shelters the main entrance at the center of the north facade, supported by square posts. The school was built about 1934 on the site of a wood-frame school built in 1910, and served the area community until the mid-1950s. It continues to serve the area community as a gathering place for social events and religious services.
















