
Sabine Hall is a historic house located near Warsaw in Richmond County, Virginia. Built about 1730, it is one of Virginia's finest Georgian brick manor houses. It was built by noted planter Landon Carter (1710–1778). It was added to the National Register of Historic Places in 1969, and declared a National Historic Landmark in 1970.

Estouteville is a historic home located near Powell Corner, Albemarle County, Virginia. The main house was begun in 1827, and consists of a two-story, seven-bay central block, 68 feet by 43 feet, with two 35 feet by 26 feet, three-bay, single-story wings. It is constructed of brick and is in the Roman Revival style. A Tuscan cornice embellishes the low hipped roofs of all three sections, each of which is surmounted by tall interior end chimneys. The interior plan is dominated by the large Great Hall, a 23-by-35-foot richly decorated room. Also on the property are a contributing kitchen / wash house; a square frame dairy ; a square, brick smokehouse, probably built in the mid-19th century, also covered with a pyramidal roof; and a frame slave quarters.
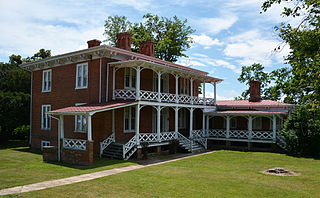
Bethel Green, also known as the James Bumgardner House, is a historic home located near Greenville, Augusta County, Virginia. The farmhouse was built in 1857, and is a two-story, square brick dwelling with a double-pile, central passage plan, and two-story, rear service ell. It features a one-story Greek Ionic order portico with fancy scrolled lattice, rear porches with Gothic railings, and bracketed cornices. Also on the property are a contributing bank barn, granary, and shed.

Clover Mount, also known as Tate House and Stone House Farm, is a historic home located near Greenville, Augusta County, Virginia. The house dates to the late-18th century and is a two-story, five-bay, cut limestone dwelling built in two stages and completed before 1803. The original section contained a two-room, hall-parlor plan, and measured 30 feet by 20 feet. Added to it was a single-cell, double-pile addition. A two-story stuccoed ell was added to the house around 1900. Also on the property is a contributing frame bank barn with heavy mortise-and-tenon construction.
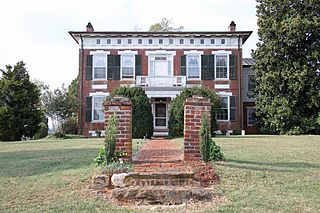
Three Otters is a historic home located near Bedford, Bedford County, Virginia. It was built about 1827, and is a large, two-story, brick dwelling in the Greek Revival style. It measures approximately 50 feet square, and has a low pitched hipped roof. The original two-story kitchen and pantry outbuilding is connected to the main house by a covered walkway and two-story brick and frame addition. Also on the property are a contributing brick well house, chicken house, and necessary.

Margots, also known as Eagle's Nest, Eagles Lodge, and Claybancke, is a historic home located near Tettington, Charles City County, Virginia. It was originally built about 1700, as a 1 1/2-story, three-bay brick structure above a basement, until raised by addition of a frame second story in the 19th century. The house measures 44 feet, 4 inches, by 20 feet, 8 inches. It is one of a few surviving circa 1700 medium-sized houses of Tidewater Virginia. In 1973, the property was sold to the Virginia Commission of Game and Inland Fisheries by the Beale Estate.

The Charlotte County Courthouse is a historic county courthouse complex located at Charlotte Court House, Charlotte County, Virginia. It was built in 1821–1823, and is a brick, temple-form structure, measuring approximately 45 feet wide and 71 feet deep. It features a tetrastyle Tuscan order portico with whitewashed stuccoed columns. It is based on plans supplied by Thomas Jefferson and is a prototype for numerous Roman Revival court buildings erected in Virginia in the 1830s and 1840s. Also on the property is a two-story, three-bay, brick office building used as a law office and a late Victorian Clerk's office, with a distinctive entrance tower and arched entrance.

Glen Arvon, originally known as Glenarvon, is a historic plantation house and farm located near Bremo Bluff, Fluvanna County, Virginia. The main house was built in 1836, and is a two-story, five bay, brick dwelling in the Greek Revival style. It measures 50 feet by 40 feet and is topped by a shallow hipped roof with balustrade. The front facade features a two-story Greek Doric order portico. Also on the property is the contributing two-story, brick servant's house. The house is a twin of Point of Fork, as they were built by brothers William and James Galt.

Point of Fork Plantation is a historic plantation house and farm located near Columbia, Fluvanna County, Virginia. The main house was built about 1830, and is a two-story, five bay, brick dwelling in the Greek Revival style. It measures 50 feet by 40 feet and is topped by a shallow hipped roof with balustrade. The front facade features a large two-story tetrastyle Greek Doric order portico. Also on the property are a contributing servant's house and office. The house is a twin of Glen Arvon, as they were built by brothers William and James Galt. In March 1865, Federal troops under General Philip Sheridan occupied the plantation and Sheridan set up headquarters in the house.

Waverly is a historic home and farm located near Burnt Chimney, Franklin County, Virginia. It was built about 1858, and is the two-story, central passage plan, frame dwelling in the Greek Revival style. It measures approximately 52 feet by 38 feet and sits on a brick foundation. Also on the property are a contributing meathouse and a foundation, icehouse ruins, and the remains of the 19th century landscaping.

Bleak Hill is a historic plantation house and farm located close to the headwaters of the Pigg River near Callaway, Franklin County, Virginia. Replacing a house that burned in January 1830, it was built between 1856 and 1857 by Peter Saunders, Junior, who lived there until his death in 1905. Later the house, outbuildings, and adjoining land were sold to the Lee family. The main house is the two-story, three bay, double pile, asymmetrical brick dwelling in the Italianate style. It measures approximately 40 feet by 42 feet and has a projecting two-story ell. Also on the property are a contributing two rows of frame, brick, and log outbuildings built about 1820: a two-story brick law office, a brick summer kitchen, a frame single dwelling, and a log smokehouse. Also on the property are two contributing pole barns built about 1930.

St. Thomas Chapel, also known as St. Thomas Episcopal Church or St. Thomas Protestant Episcopal Chapel, is a historic building located at 7854 Church Street in Middletown, Frederick County, Virginia, United States. Built in the 1830s, regular services were held at the Episcopal church for almost 100 years. The building has been restored twice, once after being heavily damaged during the Civil War, and again in the 1960s. The church was added to the Virginia Landmarks Register (VLR) and the National Register of Historic Places (NRHP) in 1973.

Lansdowne is a historic home located at Urbanna, Middlesex County, Virginia. It was constructed about 1740, and is a two-story, five-bay, "T"-shaped, brick dwelling in the Early Georgian style. It consists of a main section measuring 52 feet by 25 feet, with a rear wing of 36 feet by 18 feet. The front facade features a tall pedimented portico projecting from the center bay. It was the home of diplomat Arthur Lee (1740-1792), who is buried on the property in the family cemetery.
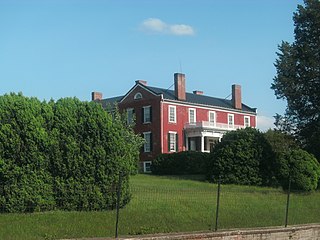
Ben Venue is a historic home and farm located near Washington, Rappahannock County, Virginia. The main house was built between 1844 and 1846, and is a three-story, five bay, brick dwelling with a side gable roof and parapets. It features a one-story porch that covers the central three bays; it has four Doric order columns supporting a bracketed entablature. The property also includes three brick slave cabins, the original Fletcher homestead, kitchen, smokehouse, privy, and a formal garden.
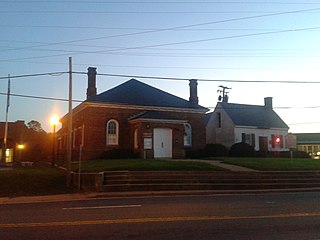
Richmond County Courthouse is a historic courthouse building located at Warsaw, Richmond County, Virginia. It was built between 1748 and 1750, and is a one-story Colonial era brick building with a hipped roof. It measures approximately 52 feet by 41 feet. During a remodeling in 1877, the original arcade was bricked up and incorporated into the main building. Also on the property is a contemporary clerk's office. The buildings were built by planter Landon Carter (1710–1778).

Stirling, also known as Stirling Plantation, is a historic plantation house located near Massaponax, Spotsylvania County, Virginia. It was built between 1858 and 1860, and is a 2 1⁄2-story, five-bay, brick Greek Revival and Federal dwelling. It measures 56 feet by 36 feet, and has a hipped roof and four interior end chimneys. It sits on a raised basement and features entrance porches added about 1912. Also on the property are the contributing kitchen dependency, smokehouse, family cemetery, and the undisturbed archaeological sites of a weaving house and three slave cabins.
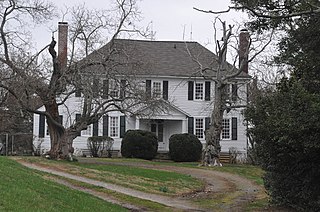
Carlton is a historic home located at Falmouth, Stafford County, Virginia. It was built about 1785, and is a two-story, five bay, Georgian style frame dwelling. It has a hipped roof, interior end chimneys, and a front porch added about 1900. The house measures approximately 48 feet by 26 feet. Also on the property are the contributing frame kitchen partially converted to a garage, frame dairy, and brick meat house.

Quarters 17, also known as Building 17, Lee's Quarters, and the Tuileries, is a historic officer's quarters located at Fort Monroe, Hampton, Virginia. It was built in 1823, and is a two-story, six-bay, brick building with a rear ell in the Federal style. It has a three-story full façade front Tuscan order porch on both the first and second level. The building was renovated and the porch was added in 1907. The main section measures 65 feet wide, 37 feet, 9 inches deep, with an 18 by 23 feet rear ell. The original design was for housing eight junior officers, with later alterations to accommodate four families. It is one of two identical four family brick officer's quarters known as the Tuileries. Robert E. Lee moved to Fort Monroe in 1831 with his young bride into two rooms that formed a wing of the west side of Quarters 17. He resided there until November 1834.

Arnheim is a historic plantation house located at Radford, Virginia. It was built between 1838 and 1840, and is a two-story, three-bay, Federal / Greek Revival–style brick dwelling. It is a symmetrical double-pile plan dwelling, 40 feet square, and sitting on a raised brick basement. In 1939, it was converted into a home economics annex for the adjacent Radford High School. Arnheim was built by Dr. John Blair Radford, for whom the City of Radford is named. The property also includes a documented contributing archaeological site.
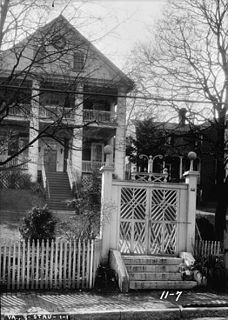
Stuart House is a historic home located at Staunton, Virginia. The original portion of the house was built in 1791, and is a story, temple-form brick structure fronted by a two-level pedimented portico supported by four very simple and provincial Tuscan order-like columns. The house measures 35 feet square, and is five bays wide and three bays deep. The house has a large 2 1/2-story brick wing added in 1844. The wing is fronted by a gallery ornamented with lattice-work and supported on brick piers. Also on the property is a gambrel roof frame building, erected sometime after 1783 as Archibald Stuart's residence and law office, and a pyramidal roof smokehouse. According to family tradition, Stuart received plans or suggestions for the house's design from his close friend, Thomas Jefferson. Archibald Stuart died in 1832 and the house was inherited by his son, Alexander Hugh Holmes Stuart (1807-1891).
























