
Evansville is a city in and the county seat of Vanderburgh County, Indiana, United States. With a population of 118,414 at the 2020 census, it is Indiana's third-most populous city after Indianapolis and Fort Wayne, the most populous city in Southern Indiana, and the 249th-most populous city in the United States. It is the central city of the Evansville metropolitan area, a hub of commercial, medical, and cultural activity of southwestern Indiana and the Illinois–Indiana–Kentucky tri-state area, which is home to over 911,000 people. The 38th parallel north crosses the north side of the city and is marked on Interstate 69 immediately north of its junction with Indiana 62 within the city's east side.
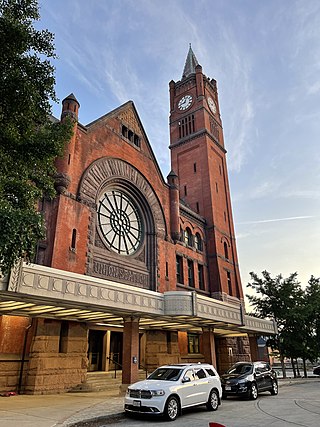
The Indianapolis Union Station is an intercity train station in the Wholesale District of Indianapolis, Indiana. Currently, Amtrak's Cardinal line serves the terminal, passing through Indianapolis three times a week.
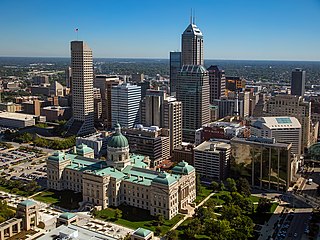
Downtown Indianapolis is a neighborhood area and the central business district of Indianapolis, Indiana, United States. Downtown is bordered by Interstate 65, Interstate 70, and the White River, and is situated near the geographic center of Marion County. Downtown has grown from the original 1821 town plat—often referred to as the Mile Square—to encompass a broader geographic area of central Indianapolis, containing several smaller historic neighborhoods.

The Victory Theatre is a 1,950-seat venue in Evansville, Indiana. It is home to the Evansville Philharmonic Orchestra and also hosts local ballet and modern dance companies, theatre companies, and touring productions.
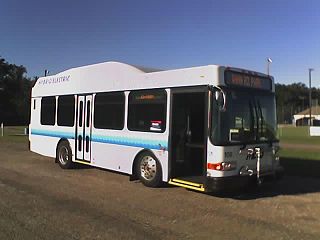
Metropolitan Evansville Transit System (METS) is a public transit system consisting primarily of bus service in the city of Evansville, Indiana.
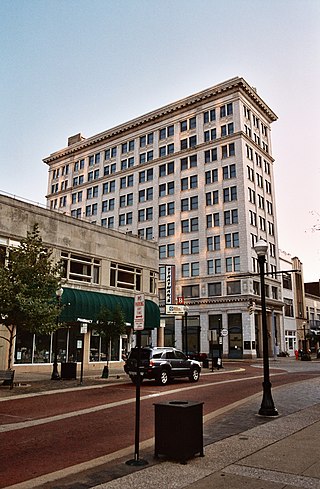
Citizens National Bank, since known as the Hilliard-Lyons Building and Kunkel Square, is a building noted for its stone and terracotta facade, located at Fourth and Main Street in downtown Evansville, Indiana. The building is ten stories tall and was the region's first skyscraper. The architect was William Lee Stoddart. It officially opened on Washington's birthday in 1916. In 2011 the building was converted to 46 luxury apartments.

The Ford Center is a multi-use indoor arena in downtown Evansville, Indiana, with a maximum seating capacity of 11,000. It officially opened in November 2011 and is mainly used for basketball, ice hockey, and music concerts. It is home to the Evansville Thunderbolts minor league hockey team in the SPHL and the Evansville Purple Aces men's basketball team, representing the University of Evansville. The UE women's basketball team also played at Ford Center from the venue's opening, but moved its home games back to its campus starting with the 2017–18 season.

Downtown Evansville is the central business district of Evansville, Indiana. The boundaries of downtown Evansville have changed as the city has grown, but they are generally considered to be between Canal Street at the south and east, the Lloyd Expressway to the north, Pigeon Creek to the northwest, and the Ohio River to the southeast south and southwest. Downtown Evansville is entirely within Pigeon Township.

The Soldiers and Sailors Memorial Coliseum is a multi-purpose auditorium and meeting space in downtown Evansville, Indiana.

The Masonic Temple in Evansville, Indiana, USA, is a building from 1913. It was designed by the local architects Shopbell & Company in Classical Revival style. The lodge building once hosted three separately chartered Masonic lodges: Evansville Lodge, Reed Lodge and Lessing Lodge. The building measures 72 x 104 feet, with four stories above ground and a basement. The exterior walls of the first two floors are faced with stone and the stories above are trimmed with both stone and terracotta. The interior floors and partitions are supported by steel columns and girders, also following the Roman classic order.

The Eagles Home is a historic building located in Evansville, Indiana. It was designed by Evansville architect Harry Boyle and was built in 1912. It has served as a clubhouse, college, and law firm. The building was added to the National Register of Historic Places in 1982. It currently serves as the Evansville office of the Jackson Kelly law firm.

The McCurdy Hotel is a historic building in the Riverfront District of Evansville, Indiana. It was designed by architect Henry Ziegler Dietz and built in 1916–1917 in the Colonial Revival style. The McCurdy was constructed on the former site of the St. George Hotel, which was razed in 1915. It opened for business on June 17, 1917, and closed on March 16, 1969, due to bankruptcy. In Spring 2017, the McCurdy Hotel building was reopened as redeveloped apartments.
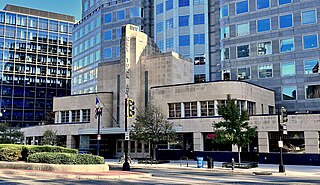
The Old Greyhound Terminal was a bus terminal serving Greyhound Lines located at 1100 New York Avenue NW in Northwest, Washington, D.C. in the United States operating from 1940 to the 1980s. It was used extensively during World War II to transport servicemen, and played a minor role in the Civil Rights Movement. It was saved through the intervention of preservationists. Most of the building was incorporated in the new 1100 New York Avenue high-rise office building when it was built in 1991.

The Ann Arbor Bus Depot was an intercity bus station located at 116 W. Huron in Ann Arbor, Michigan. It was built in 1940 as the Eastern Michigan Motorbus Terminal, and operated as a bus station until its demolition in 2014. It was designed by the Cleveland-based architects Banfield and Cumming, in partnership with Ann Arbor architect Douglas Loree, in an Art Deco style. Between 1988 and 2001, it was listed as an Individual Historic Property on the Ann Arbor Register of Historic Places. The Bus Depot was demolished in 2014 to make way for a six-story, 110-room hotel on the property, although its facade and marquee are being preserved and will be incorporated into the new hotel. It served as Ann Arbor's Greyhound station until shortly before its demolition in 2014. It was also both the last surviving example of Streamline Moderne architecture and the last public Art Deco structure in Ann Arbor.

Fresno is a California High-Speed Rail station being constructed in Fresno, California. The first purpose-built high speed rail station in the United States, it is part of the system's Initial Construction Segment. The facility is located in Downtown Fresno at H Street between Fresno and Tulare Streets, and is being built as an expansion of the adjacent historic Fresno Southern Pacific Depot.

Louisville and Nashville Railroad Station, also known as L & N Station, was a historic train station located in downtown Evansville, Indiana. It was built in 1902 for the Louisville and Nashville Railroad, and was a Richardsonian Romanesque style rock-faced limestone building. It consisted of a three-story central block with two-story flanking wings, and a one-story baggage wing. It had projecting gabled pavilions and a slate hipped roof.
Buckingham Apartments was a historic apartment building located in downtown Evansville, Indiana. It was designed by the architecture firm Shopbell & Company and built in 1911. It was in Arts and Crafts movement style architecture. It was demolished on November 18, 1998

William Strudwick Arrasmith was an American architect known for his designs for Greyhound bus stations in the Streamline Moderne style popular in the 1930s and 1940s. Among the over 60 stations he designed are the Cleveland Greyhound Bus Station (1948), the Montgomery, Alabama, Greyhound Bus Station (1951), and the Evansville, Indiana, Greyhound Bus Terminal (1938) which are listed on the National Register of Historic Places.

The Columbus Bus Station was an intercity bus station in Downtown Columbus, Ohio. The station, managed by Greyhound Lines, also served Barons Bus Lines, Miller Transportation, GoBus, and other carriers. The current building was constructed in 1969. From 1979 until its closure in 2022, with the demolition of Union Station and a short-lived replacement, the Greyhound station was the only intercity transit center in the city.























