
Harrison is a city and the county seat of Boone County, Arkansas, United States. It is named after General Marcus LaRue Harrison, a surveyor who laid out the city along Crooked Creek at Stifler Springs. According to 2019 Census Bureau estimates, the population of the city was 13,069, up from 12,943 at the 2010 census and it is the 30th largest city in Arkansas based on official 2019 estimates from the U.S. Census Bureau. Harrison is the principal city of the Harrison Micropolitan Statistical Area, which includes all of Boone and Newton counties.
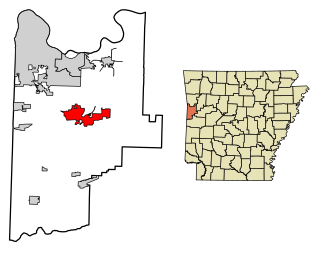
Greenwood is a city in and one of the two county seats of Sebastian County, Arkansas, United States. It is the fifth largest municipality in the Fort Smith, Arkansas-Oklahoma Metropolitan Statistical Area with a population of 8,952 according to the 2010 US Census. According to estimates based on the most recent census, the population of Greenwood in 2018 was 9,397.
Highway 397 is a north-south state highway in Boone County, Arkansas. The highway is maintained by the Arkansas Department of Transportation.

Hot Springs World Class High School (HSWCHS) is a public magnet secondary school located in Hot Springs, Arkansas, United States. HSWCHS is one of seven public high schools in Garland County and the sole high school of the Hot Springs School District. The school's 1914 facility is listed on the National Register of Historic Places and its academic programs include Advanced Placement (AP) coursework and International Baccalaureate (IB) Diploma Programme.
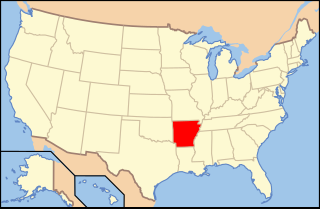
The following is an alphabetical list of articles related to the U.S. state of Arkansas.
Bear Creek Springs is an unincorporated community in Boone County, Arkansas, United States. It is the location of Bear Creek Motel, which is located on U.S. 65 and is listed on the National Register of Historic Places.

The Harrison High School is a public high school serving ninth through twelve grade students in Harrison, Arkansas, United States.

The Boone County Courthouse is a historic courthouse in Harrison, Arkansas. It is a two-story brick structure, designed by noted Arkansas architect Charles L. Thompson and built in 1907. It is Georgian Revival in style, with a hip roof above a course of dentil molding, and bands of cast stone that mark the floor levels of the building. It has a projecting gabled entry section, three bays wide, with brick pilasters separating the center entrance from the flanking windows. The gable end has a dentillated pediment, and has a bullseye window at the center.

The Norwood School is a historic school building on Old Norwood Church Road near the unincorporated community of Norwood in south Benton County, Arkansas. It is a modest single-story stone building, fashioned out of rough-cut local fieldstone, topped by a hip roof with exposed rafter ends. A pair of entrances are sheltered by a gabled portico supported by a stone arch. It was built by the Works Progress Administration in 1937, and is the only building of its type in Benton County. The property also includes an original stone outhouse.

Turkey Creek School is a former school building located along Arkansas Highway 9 in Stone County, Arkansas. It is a single-story wood-frame structure, with a metal gable roof, weatherboard siding, and a stone foundation. The north facade has a symmetrical pair of entrances with simple trim, and the sides have five sash windows. Although it was built in 1925, the school resembles much older rural schoolhouses. It was used as a school until 1949, and now serves as a local community building.
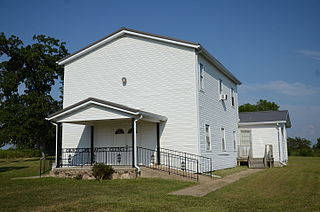
The County Line School and Lodge is a historic multifunction community building in rural western Fulton County, Arkansas. It stands at the junction of County Roads 115 and 236, just east of the county line with Baxter County, west of the small community of Gepp. It is a vernacular two story wood-frame structure with a gable roof and a cast stone foundation. The ground floor houses a school room, and the upper floor was used for meetings of the County Line Masonic Lodge. It was built c. 1879, and was one of the first community buildings to be built in the area. Intended to actually stand astride the county line, a later survey determined it lies a few feet within Fulton County. The building was used as a school until 1948, when the local school systems were consolidated.
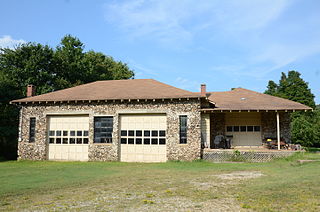
The Aggie Workshop is a historic former school building on Marion County Road 5010 in Bruno, Arkansas. It is a single-story L-shaped structure, built out of local stone and topped by a hip roof with Craftsman-style exposed rafter tails. The WPA-approved building was built in 1935 by the Lincoln Aggie Club and was used as a vocational stone and cement workshop, as part of the local school. A cement swimming pool, contemporaneous to the building's construction, is located in the crook of the L.

The Bear Creek Motel is a historic motel on United States Route 65 in Bear Creek Springs, Arkansas. It is a single T-shaped stone and concrete building, built in 1936 to replace a wood-framed tourist accommodation that had burned down. The building has a distinctive wave-shaped concrete roof, intended to lure travelers off the road, and houses five guest rooms and an office. The wave shape is continued in the guest rooms, which have barrel-vaulted ceilings, and are also finished in concrete and stone veneer.
The Cottonwood School No. 45 is a historic school building, now converted to a residence, in rural Boone County, Arkansas. It is located on Dubuque Road, northeast of the hamlet of Self. It is a single-story Craftsman style structure, finished in rubblestone veneer on a concrete foundation. A gabled porch extends across the central portion of the main facade, supported by three tapered posts on stone piers. The main roof is a gable-on-hip form. The school was built in 1926, and served the local community as a school and meeting place until 1945. It was converted to residential use in 1948, and underwent major rehabilitation in the 1980s.
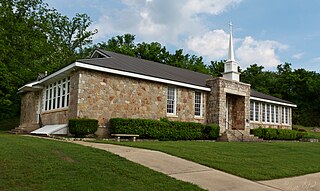
The Everton Methodist Church, formerly the Everton School, is located on Main Street in Everton, Arkansas. Its building, a single-story stone structure with Craftsman styling, was built in 1939 with funding from the Works Progress Administration, and served as the local school from 1939 to 1959. The building was listed on the National Register of Historic Places in 1992 for its role in the educational history of the area.

The Valley Springs School is a historic school building at 1 School Street in Valley Springs, Arkansas. Now part of a larger school complex, it is a single-story fieldstone structure with a wide south-facing facade, and a gable-on-hip roof. There are two entrance pavilions, marked by steeply-pitched gable projections. The left entrance is deeply recessed under a rounded archway, while that on the right, although also recessed, has a flat-roofed pavilion sheltering access to it. Fenestration is provided by groups of sash windows arranged symmetrically across the facade. The school was built in 1940 with funding from the Works Progress Administration, and originally served as the community's high school.

The Sulphur Springs Old School Complex Historic District encompasses a collection of connected school buildings at 512 Black Street in Sulphur Springs, Benton County, Arkansas. The main school building is a somewhat vernacular single-story brick structure with a gable-on-hip roof, built in 1941 with funding from the Works Progress Administration. Its main entrance is set in a tall arched opening decorated with buff brick. It is connected via covered walk to the gymnasium, a craftsman-style wood-frame structure with a gable-on-hip roof and novelty siding. The gym was built in 1925 as a military barracks at Camp Crowder in Neosho, Missouri, and was moved to this location in 1948. A wood-frame hyphen connects the gym to the 1949 cafeteria, a vernacular brick building. The school complex was used until 1965 when Sulphur Springs' school were consolidated with those of Gravette. The school now houses the local police department, history museum, and community meeting spaces.

The Mineral Springs Community Building is a historic multiuse civic building on County Road 34 in rural Washington County, Arkansas east of West Fork. It is a modest single-story wood-frame structure, with a gable roof, clapboard siding, and a stone foundation. It was builtin 1915 and enlarged in 1947, giving it its present T shape. The building served the local community as a school, town meeting hall, and church, with the use as a school ending in 1946. The building is a significant example of a surviving one-room schoolhouse in the county.

The Spring Valley School District 120 Building is a historic school building on County Road 379 in the small village of Spring Valley, Washington County, Arkansas, behind the Spring Valley Baptist Church. It is a single-story stone masonry structure with a hip roof and an entrance recessed under an arched corner porch. It was built in 1934, at the height of the Great Depression, apparently through local efforts, and is reflective of that period of public education in the Ozark region.
The Liberty Schoolhouse, also known as the Mt. Grove School, is a historic schoolhouse in a remote part of Ozark-St. Francis National Forest in Logan County, Arkansas. It is east of Corley, Arkansas, near the junction of Valentine Spring and Copper Spring Roads. It is a single-story vernacular wood-frame structure, with a gabled roof, weatherboard siding, and a foundation of concrete block piers. It was built in 1897, and was used by the community as both a school and church. It served as a school until 1944, and also hosted civic meetings and social events.


















