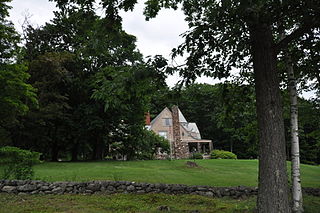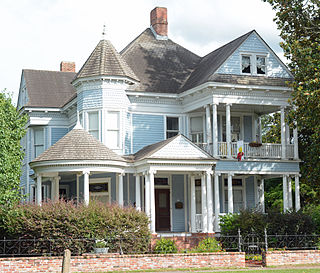
This is intended to be a complete list of the properties and districts on the National Register of Historic Places in Fairfield County, Connecticut, United States. The locations of National Register properties and districts for which the latitude and longitude coordinates are included below may be seen in an online map.

Glenville Historic District, also known as Sherwood's Bridge, is a 33.9 acres (13.7 ha) historic district in the Glenville neighborhood of the town of Greenwich, Connecticut. It is the "most comprehensive example of a New England mill village within the Town of Greenwich". It "is also historically significant as one of the town's major staging areas of immigrants, predominantly Irish in the 19th century and Polish in the 20th century" and remains "the primary settlement of Poles in the town". Further, "[t]he district is architecturally significant because it contains two elaborate examples of mill construction, designed in the Romanesque Revival and a transitional Stick-style/Queen Anne; an excellent example of a Georgian Revival school; and notable examples of domestic and commercial architecture, including a Queen Anne mansion and an Italianate store building."

The Whitney Avenue Historic District is a historic district in the East Rock neighborhood of New Haven, Connecticut. It is a 203-acre (82 ha) district which included 1,084 contributing buildings when it was listed on the National Register of Historic Places in 1989.

The Snyder House in Kalispell, Montana, also known as Howard House and as Welty House, is a "transitional Colonial Revival" style house built in c.1900.

St. Mary's is a cathedral-style church located at 566 Elm Street in Stamford, Connecticut. The church is part of the Roman Catholic Diocese of Bridgeport. The main building is a Gothic Revival structure, designed by Francis L. S. Mayers and completed about 1928. It is an elegant example of French Gothic architecture, notable for the large rose window in the front-facing gable end. The rectory is a c. 1860 Italianate villa, originally built for a member of the locally prominent Wardwell family.

The Unitarian Universalist Church is a historic church at 20 Forest Street in Stamford, Connecticut. It is a modestly-sized Gothic Revival structure, built out of fieldstone, brick, and granite, in 1870 to a design by Stamford architect Gage Inslee. While most of its exterior windows are stenciled in imitation of stained glass, it has two genuine stained glass windows in the choir loft that are between 400 and 700 years old, and were brought over parishioner Thomas Crane. The church rectory, built 1880, is a handsome Victorian Gothic structure with early elements of Queen Anne styling.

The Groton Bank Historic District, commonly known as Groton Heights, is a primarily residential 50-acre (20 ha) historic district in the City of Groton in Connecticut. The district was added to the National Register of Historic Places on March 24, 1983.

The Nathan A. Woodworth House is a historic house at 28 Channing Street in New London, Connecticut. Built in 1890, it is a high quality example of transitional Queen Anne and Shingle style architecture. It was listed on the National Register of Historic Places on June 1, 1982, and is part of the Post Hill Historic District.

The Boston Post Road Historic District encompasses a cross-section of residential architectural styles representative of much of the history of Darien, Connecticut. Centered on the junction of Boston Post Road and Brookdale Road, the district also includes two civic landmarks: the town hall and the Greek Revival First Congregational Church. The district was listed on the National Register of Historic Places in 1982.
This is a list of the properties and historic districts in Stamford, Connecticut that are listed on the National Register of Historic Places. The locations of National Register properties and districts for which the latitude and longitude coordinates are included below, may be seen in an online map.
In the United States, the National Register of Historic Places classifies its listings by various types of architecture. Listed properties often are given one or more of 40 standard architectural style classifications that appear in the National Register Information System (NRIS) database. Other properties are given a custom architectural description with "vernacular" or other qualifiers, and others have no style classification. Many National Register-listed properties do not fit into the several categories listed here, or they fit into more specialized subcategories.

The Meriden Avenue–Oakland Road Historic District is a National Register of Historic Places district covering a residential section of Southington, Connecticut, located south of the center of town. At the time of the listing, in 1988, there were 113 buildings within the boundaries of the district, of which all but 22 are considered contributing. The period of significance for the district is 1860–1936. A residence built after 1936, or altered substantially qualifies as building as non-contributing. Only one building is deemed non-contributing due to extensive modelling.

The F. Jacob Schmidt House is a historic building located in the West End of Davenport, Iowa, United States. F. Jacob Schmidt, who built this house, worked as a cooper. This Queen Anne style house was possibly ordered from a Victorian pattern book. It is a 1½-story structure with a projecting side pavilion. It's noteworthy feature is the sunburst pattern on the main gable. The Eastlake style porch has subsequently been replaced with one of a more simple design. The house has been listed on the National Register of Historic Places since 1983.
The E.J. Baird House is a historic building located in Millersburg, Iowa, United States. Baird was a prominent citizen here in the late 19th and early 20th centuries. He grew very wealthy through his involvement in commerce, banking, and farming. Baird operated a very successful general store in Millersburg, which was the primary source of his income. His 2½-story frame house is an outstanding example of Victorian "pattern book" architecture, with influences from the Victorian Gothic, Queen Anne, and Eastlake styles. The Victorian Gothic is found in the vergeboard on the gable ends. The Queen Anne style is found in the two-story projecting bay that is capped with a pyramid-shaped roof. The Eastlake influence is more dominant than the others. Its decorative influence is found in the sunburst on the projecting front dormer, the decorative brackets along the eaves, and the large porch with its lattice-like base, spindle balustrades, and turned posts. The house was listed on the National Register of Historic Places in 1982.

Wildwood Hall is a historic house on Moore's Hill Road in Newbury, Vermont. Also known locally as The Castle, it is a distinctive example of Shingle style architecture, designed as a country house by William M. Butterfield and completed in 1895. It was listed on the National Register of Historic Places in 1978.

The William Frederick Holmes House, also known as Theosa, is a historic Queen Anne-style house in McComb, Mississippi. It was listed on the U.S. National Register of Historic Places in 2004.

The Sheldon Boright House, also known as the Grey Gables, is a historic house at 122 River Street in Richford, Vermont. Built in 1890 for a prominent local businessman, it is a fine example of a pattern-book design by Palliser, Palliser & Company, and may be the only instance of a house found on the cover of one of that company's pattern books. Now a bed and breakfast inn, it was listed on the National Register of Historic Places in 1989.

The Leonard Carter House in Jesup in Wayne County, Georgia is a two-and-a-half-story Queen Anne-style house which was built in 1902. It was listed on the National Register of Historic Places in 1989.

The Benedict-Miller House is a historic house at 32 Hillside Avenue in Waterbury, Connecticut. Built in 1879, it is one of the city's finest surviving examples of Queen Anne architecture, designed by Palliser, Palliser & Co. for one of the city's leading industrialists. It was listed on the National Register of Historic Places in 1981. The house is now part of the campus of the Yeshiva K'tana.
The Claude O. Marcyes House, at 390 S. 7th Ave. in Forsyth, Montana, was built in 1899. It was listed on the National Register of Historic Places in 1990.


















