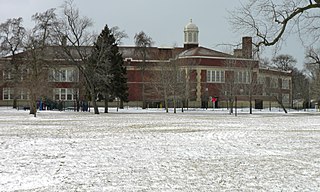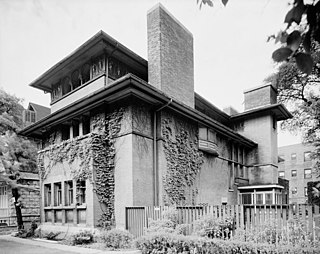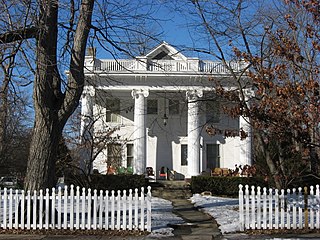
The Winslow House is a Frank Lloyd Wright-designed house located at 515 Auvergne Place in River Forest, Illinois. A landmark building in Wright's career, the Winslow House, built in 1893–94, was his first major commission as an independent architect. While the design owes a debt to the earlier James Charnley House, Wright always considered the Winslow House extremely important to his career. Looking back on it in 1936, he described it as "the first 'prairie house'."

The Norwood Park Historical District is a historic district in the Norwood Park neighborhood of Chicago, Illinois. It is bordered by Bryn Mawr, Avondale, and Harlem Avenues, and is home to the Noble-Seymour-Crippen House, which was built in 1833 and is widely considered to be the oldest house in Chicago. The historic district is also home to Norwood Park Public School, William Howard Taft High School, Norwood Park, Myrtle Park, and Norwood Circle Park. The district was added to the National Register of Historic Places in 2002.

Rockland Harbor Breakwater Light is a historic lighthouse complex at the end of the Rockland Breakwater in the harbor of Rockland, Maine. Replacing a light station at Jameson Point, the light was established in 1902, about two years after completion of the breakwater. Now automated, it continues to serve as an active aid to navigation. The light was added to the National Register of Historic Places as Rockland Breakwater Lighthouse on March 20, 1981.

The Marquette Building, completed in 1895, is a Chicago landmark that was built by the George A. Fuller Company and designed by architects Holabird & Roche. The building is currently owned by the John D. and Catherine T. MacArthur Foundation. It is located in the community area known as the "Loop" in Cook County, Illinois, United States.
The C. H. Moore Homestead, in Clinton, Illinois, is one of two Registered Historic Places in DeWitt County. The other, the Magill House, was added to the Register in 2003. CH Moore Homestead DeWitt County Museum was added in 1979.

The Magill House is a historic hotel located at 100 N. Center St. in Clinton, Illinois. Construction on the building began in 1872 and was completed in 1873. The hotel was built in order to entice the Illinois Central Railroad to move the headquarters of its Springfield Division to Clinton; the effort was successful, as the railroad moved to Clinton in the late 1870s. From its construction through the mid-20th century, the hotel was considered the finest in Clinton, and housed both Illinois Central employees and travelers on the railroad. The hotel transitioned to an apartment hotel in the 1970s, and after the late 1980s it declined and ultimately closed.

In the law regulating historic districts in the United States, a contributing property or contributing resource is any building, object, or structure which adds to the historical integrity or architectural qualities that make the historic district significant. Government agencies, at the state, national, and local level in the United States, have differing definitions of what constitutes a contributing property but there are common characteristics. Local laws often regulate the changes that can be made to contributing structures within designated historic districts. The first local ordinances dealing with the alteration of buildings within historic districts was passed in Charleston, South Carolina in 1931.

The Frank Lloyd Wright/Prairie School of Architecture Historic District is a residential neighborhood in the Cook County, Illinois village of Oak Park, United States. The Frank Lloyd Wright Historic District is both a federally designated historic district listed on the U.S. National Register of Historic Places and a local historic district within the village of Oak Park. The districts have differing boundaries and contributing properties, over 20 of which were designed by Frank Lloyd Wright, widely regarded as the greatest American architect.

The Isidore H. Heller House is a house located at 5132 South Woodlawn Avenue in the Hyde Park community area of Chicago in Cook County, Illinois, United States. The house was designed by American architect Frank Lloyd Wright. The design is credited as one of the turning points in Wright's shift to geometric, Prairie School architecture, which is defined by horizontal lines, flat or hipped roofs with broad overhanging eaves, windows grouped in horizontal bands, and an integration with the landscape, which is meant to evoke native Prairie surroundings.

The Frank W. Thomas House is a historic house located at 210 Forest Avenue in the Chicago suburb of Oak Park, Illinois, United States. The building was designed by architect Frank Lloyd Wright in 1901 and cast in the Wright-developed Prairie School of Architecture. By Wright's own definition, this was the first of the Prairie houses - the rooms are elevated, and there is no basement. The house also includes many of the features which became associated with the style, such as a low roof with broad overhangs, casement windows, built-in shelves and cabinets, ornate leaded glass windows and central hearths/fireplaces. Tallmadge & Watson, a Chicago firm that became part of the Prairie School of Architects, added an addition to the rear of the house in 1923.

The John H. Addams Homestead, also known as the Jane Addams Birthplace, is located in the Stephenson County village of Cedarville, Illinois, United States. The homestead property, a 5.5-acre (22,000 m2) site, includes an 1840s era Federal style house, a Pennsylvania-style barn, and the remains of John H. Addams' mill complex. The house was built in two portions, in 1846 and 1854 by Addams; he added some minor additions during the 1870s. Other major alterations took place during a 1950s modernization of the home. The homestead has been noted for its significance to industry and politics. On September 6, 1860, future Nobel Peace Prize recipient Jane Addams was born in the house.

The Benjamin Stephenson House is a Federal style home built in 1820 in the city of Edwardsville, Illinois, United States. The house was constructed by prominent Edwardsville citizen and Illinois politician Benjamin Stephenson. He died shortly after the home's completion and the home had 15 subsequent owners, some of whom made major alterations to the original structure. In 1845 the addition of an ell altered the appearance of the house. The last two owners were the Sigma Phi Epsilon fraternity and the current owner, the city of Edwardsville.

William H. H. Graham House, also known as the Stephenson Mansion, is a historic home located in the Irvington Historic District, Indianapolis, Marion County, Indiana. It was built in 1889, and is a 2+1⁄2-story, four-bay Colonial Revival style frame dwelling. The house features a front portico supported by four, two-story Ionic order columns added in 1923, and a two-story bay window. In the 1920s it was the home of D. C. Stephenson, head of the Indiana Ku Klux Klan.

Christ Episcopal Church is an Episcopal church located in Springfield, Illinois. The Richardsonian Romanesque church is built in rusticated stone and features stained glass windows and a rounded chancel; the Illinois State Register described it as "one of the most beautiful churches ever built in Springfield". The church was built in 1888 and partly sponsored by businessmen George H. Webster and Charles Ridgely, who stipulated in their donation that the church must always conduct a low church service; the church is now the only low church in the Episcopal Diocese of Springfield. A parish house was added to the church in 1914, and a Sunday school building was added in 1950.

Louise Freer Hall, also known as the Women's Gymnasium, is a historic building on the campus of the University of Illinois Urbana-Champaign. Built in 1930, it was the last of the university's buildings designed by Charles A. Platt, who was responsible for the university's overall plan. Like most of Platt's designs for the university, the building has a Georgian Revival plan. The gymnasium originally provided expanded facilities for the women's physical education department, which had outgrown its space in the Woman's Building. The new gymnasium's facilities included two general-purpose spaces, several specialized facilities, and a physical education laboratory. Louise Freer, the women's physical education director for whom the building was later renamed, added a lounge area in 1932 to provide a social space in the building. The building is still used as a gymnasium and hosts intramural sporting events and physical education classes.

The Tazewell County Courthouse, located on Court Street in Pekin, is the county courthouse serving Tazewell County, Illinois. The courthouse was built in 1914 to provide a larger space for county government, which had outgrown the previous courthouse and had begun to spread across multiple buildings. Lincoln, Illinois architects Deal & Ginzel designed the courthouse; the pair was also responsible for two other county courthouse designs in Illinois, in Moultrie County and Logan County. The firm designed the courthouse in the Beaux-Arts style; their design features an arched entrance and windows on the first floor, pavilions with Tuscan columns on the upper two stories, and an entablature and balustrade along the roof.

The Dement-Zinser House is a historic house located at 105 Zinser Place in Washington, Illinois. The house was built in 1858 for Richard C. Dement, a businessman and riverboat owner. Its Greek Revival design features a transom and sidelights around the front door, a cornice with a frieze board, and a gable roof with eave returns. The house is the only standing Greek Revival house in Washington and may be the oldest house in the city. Dement sold the house only three years after building it, and it passed through several owners until Dr. Harley Zinser acquired it in 1905. Zinser used his home as his doctor's office, from which he served as a respected village doctor; he also made house calls, delivered babies, and even treated animals as part of his work. The house remained in Zinser's family until 1994, when the Washington Historical Society bought it for a museum.

The Galva Opera House is a historic theater located at 334-348 Front Street in Galva, Illinois. Built in 1878, the theater opened as the Blue Ribbon Temperance Hall; by 1886, it had lost its association with the temperance movement and was known by its present name. Galva's location on two major railroad lines allowed traveling theatrical troupes to visit the theater; shows produced by local talent performed in the building as well. Local schools also used the building for their graduation ceremonies, sporting events, and school plays until Galva High School opened its own auditorium in 1932. The building was used as a roller skating rink in the 1920s and 1930s and hosted Lions Club events in the 1950s.

The Olof Johnson House is a historic house located at 408 NW 4th Street in Galva, Illinois. The house was built in 1863 for Olof Johnson, one of the trustees of the Bishop Hill Colony. In addition to his position within the colony, Johnson also played a significant role in Galva's founding and named the community after his birthplace of Gävle, Sweden. Johnson's house has an Italianate design, a popular style in the late 19th century. The house's wraparound front porch is supported by thin columns and features paired brackets along its roof; similar brackets can be found on the eaves of the house's cross gabled roof.

Davis Square is a public park located between 44th and 45th Streets and Marshfield and Hermitage Avenues in the New City community area of Chicago, Illinois. The park opened in 1905 as one of the initial parks in the South Park Commission's plan to build parks in the dense, poor neighborhoods of Chicago's South Side. It was named for Nathan Smith Davis, a Chicago physician and one of the founders of the American Medical Association. As they did for most of the South Park Commission's parks, the Olmsted Brothers designed Davis Square's landscape, while D. H. Burnham and Company designed its facilities. The park initially included a Beaux-Arts styled fieldhouse, a swimming pool and pool house, baseball fields, and walking paths.




















