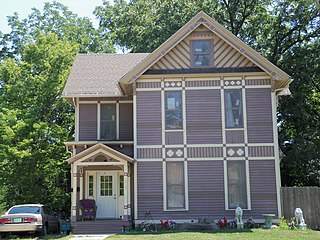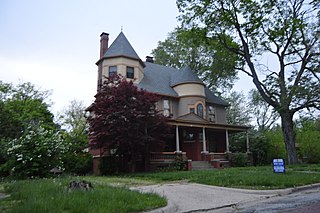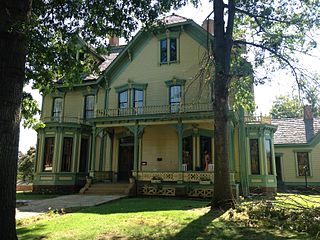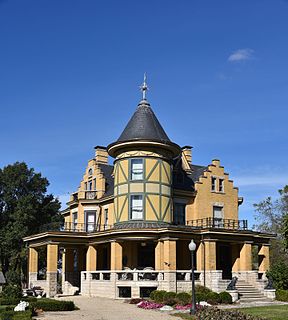
The Alfred Phillips House is a historic house located at 404 N. Melvin St. in Gibson City, Illinois. The 1903 Queen Anne house was designed by Bloomington architect George H. Miller. The front of the house features a Classical porch supported by Doric columns, which was rebuilt in 1997. A large gable on the front facade is decorated with diamond-patterned wood shingles. The roof is composed of two hips and four cross gables, including the one in front. Alfred Phillips, the house's first owner, was a local farmer and livestock salesman.

The Foster–Payne House is a historic house at 25 Belmont Street in Pawtucket, Rhode Island. Built in 1878, the two-story multi-gabled house is distinguished by its clapboarded and exterior woodwork and opulent parlors in the interior. The property also has a matching carriagehouse with gable roof and cupola. The house was originally constructed and owned by Theodore Waters Foster, but it was sold to George W. Payne in 1882. The Foster–Payne House is architecturally significant as a well-designed and well-preserved late 19th century suburban residence. It was added to the National Register of Historic Places in 1983.

The Oscar Nichols House is a historic building located on the east side of Davenport, Iowa, United States. The house was built in 1884 by Oscar P. Nichols, who was a partner in the Davenport Nursery. The house is an example of Stick-Eastlake style of architecture. It is a version of the Queen Anne style where the wooden strips were applied to the exterior of the structure in vertical, horizontal. and on the diagonal to give it a basket-like quality. Other decorative elements applied to exterior of this house include the decoratively carved front porch that features an openwork tympanum at its gable end, the diagonal stickwork in the front gable end, a belt course of vertical strips between the first and second floor and molded vergeboards. It has been listed on the National Register of Historic Places since 1983.

The Richard Schebler House is a historic building located in the West End of Davenport, Iowa, United States. Richard Schebler, who built this house in 1876, was a grain buyer. Before living here he had lived elsewhere in the neighborhood. The house is an example of a popular form found in the city of Davenport: two-story, three–bay front gable, with an entrance off center and a small attic window below the roof peak. This house is also of wood construction, which allows for more elaboration. Here it is seen in the wall shingles, the small columned porch, and the surround of the attic window. Above the gable window is an intricately carved apron. Surrounding the entrance is an Eastlake-style porch. It has been listed on the National Register of Historic Places since 1983.

The William Goold House is a historic house at 280 Windham Center Road in Windham, Maine. Originally built in the year 1775 and later rebuilt in 1802, it was the longtime home of William Goold, a prominent 19th-century historian of the state of Maine and a state senator. It was listed on the National Register of Historic Places in August 1990.

The Louis C. and Amelia L. Schmidt House is a historic building located in a residential neighborhood on the east side of Davenport, Iowa, United States. It was listed on the National Register of Historic Places in 2007.

The Pearl and Bess Meyer House is a historic house located at 233 E. 2nd St. in Flora, Illinois. The house was built in 1912 for Pearl Meyer, who owned a local dry goods store, and his wife Bess. Frank S. Nichols, the former mayor of Flora and contractor for the city's Baltimore and Ohio Railroad Depot, built the house in the Queen Anne style. The house's main entrance is within a wraparound front porch supported by wooden columns; the oak front doors include beveled glass panels and decorative moldings. The roof of the house features a large gable with half-timbered woodwork; a smaller half-timbered gable is located above the front entrance. The interior decorations of the house include carved oak woodwork throughout, a tiled fireplace in the living room, and stained glass windows in the library.

The Post House is a historic house located at 1516 State St. in Alton, Illinois, United States. William Post, a steamboat captain who later became mayor of Alton, built the house in 1837–38. The brick and limestone house is designed in the Greek Revival style. The house's front facade features four Doric columns topped by an entablature and a pedimented gable end. The front porch of the house wraps around both sides, each of which has an additional column and a pilaster. The cornice and front pediment are both dentillated. James Patterson, owner of the Illinois Iron Works, purchased the house in 1854; Patterson may have added the iron porch railing.

The McFarland House is a historic house located at 895 7th St. in Charleston, Illinois. Architect Charles D. Mitchell designed the Queen Anne house, which was built from 1890 to 1892. The front of the house features a wraparound porch decorated with elliptical bracketing, pendants along the roof line, and partially turned columns. A small second-story porch above the entrance has the same design. A gable at the entrance has a sunburst design; the large gable at the top of the house has a matching sunburst. The attic windows, which are located in the large gable, have a pent roof and are surrounded by decorative woodwork. Queen Anne features inside the house include a stained glass bay window in the parlor, a fireplace decorated with ceramic tiles, decorative spindlework, and wooden door and window surrounds.

The Louis Jehle House is a historic house located at 511 E. Fifth St. in Pana, Illinois. The house was built in 1895 for local businessman Louis Jehle. Prominent Bloomington architect George H. Miller designed the Queen Anne house; it is Miller's only design in Pana. A round tower with a Palladian window rises above the house's front entrance, which is located in a full-length porch. A second, octagonal tower extends above the roof line on the east side of the house. The second story and both towers are sided with patterned shingles. The house has a multi-component roof with a main gabled section and a cross gable in the back.

The John and Amelia McClintock House is a historic building located at 321 E. Main Street in Grafton, Illinois. Boat builder John McClintock built the house for his family circa 1910. The rock-faced concrete house, an unusual departure from Grafton's limestone buildings, has a Queen Anne design. The entrance is located at the corner of a wraparound front porch and is topped by a conical roof. The front of the house has a cutaway bay, giving the house an asymmetrical appearance, and the gable roof has multiple components; both features are typical of Queen Anne designs. The building is now used as a commercial property.

The Clarkson W. Freeman House is a historic house located at 704 West Monroe Street in Springfield, Illinois. The house was built in 1878 for farmer and businessman Clarkson W. Freeman. The two-story house has an Italianate design with an "L"-shaped plan, an asymmetrical front porch, a bay window and bracketed cornice on the east side, and long, narrow windows with decorative heads. Ornate Carpenter Gothic trim decorates the top of the porch and gables, including the false gable above the porch; no other house in Springfield has trim with the same level of detail.

The Heimberger House is a historic house located at 653-655 West Vine Street in Springfield, Illinois. The two-family house was built in 1915; it was designed to resemble a single-family house to blend in with the surrounding neighborhood. Harry Jasper Reiger designed the Arts and Crafts style bungalow. The house has a characteristic low-pitched Craftsman roof with exposed rafters, wide eaves, and clipped gables. Skylights in the roof let natural light into the interior rooms, an uncommon feature for a Craftsman bungalow. The front porch is covered by a large half-timbered gable and features ornamental tiling.

The W.H.H. Clayton House, now the Clayton House Museum, is a historic house museum at 514 North 6th Street in Fort Smith, Arkansas. It is a 2+1⁄2-story L-shaped wood-frame structure, with a projecting front clipped-gable section. It has elaborate Victorian trim, including detailed window surrounds, paneled projecting bays on the front and side, and a porch with carved columns and brackets, and delicately turned balusters ringing the porch roof. The house was built in 1882 for W. H. H. Clayton, who served as a local prosecutor and was member of family prominent in state politics, and is one of the few high-quality houses of the period to survive. It is now a museum.

The David Hyatt Van Dolah House is a historic house located at 10 North Spencer Street in Lexington, Illinois. The house was built in 1898 for David Hyatt Van Dolah, a prominent local landowner best known as an importer and broker of French horses. Architect George H. Miller, one of the most well-regarded architects in the Bloomington area, and his partner James E. Fisher designed the house in the Queen Anne style. The front of the house features a large round turret on one corner, a wraparound porch, and a large stepped gable opposite the turret. The house's exterior is decorated with brickwork patterns, a slight departure from the ornamental woodwork usually used to side Queen Anne homes. The hipped roof of the house features cross gables, a cone atop the turret, and several pinnacles and spires.

The Lucinda Hunter House is a historic house located at 101 East 8th Street in Vermont, Illinois, United States. The house was built in the early 1870s for Lucinda Hunter, the mother of village postmaster John Hiram Hunter. The house is an example of the Gable Front type of the Side Hall plan, a vernacular style popular for much of the 19th century. The Side Hall plan as exhibited in the house features two rooms on each story connected by a hall to the side; the Gable Front type reflects its roof form, a gable roof with a front-facing gable. Elements of several popular architectural styles decorate the house, such as the Greek Revival entrance, Italianate arched windows, and Gothic pointed arches on the porch.

The Henry H. Page House is a historic house located at 221 North Union Street in Vermont, Illinois. Horse breeder Henry H. Page had the house built for his family in 1912–13. The house's design reflects a contemporary trend which architectural historian Alan Gowans described as Picturesque Eclectic; while its form distinctly fits a recognizable style, in its case the American Foursquare, its ornamentation borrows from multiple different styles. The large front gable dormer, which includes a horseshoe arch opening and decorated spandrels, is a Queen Anne feature. The cornice features both bracketing and stickwork, decorative elements of the Italianate and Stick styles respectively. The brick piers supporting the front porch come from the American Craftsman style, while the leaded windows are Classical Revival elements.

The Arthur Perkins House is a historic house at 242 South Main Street in Rutland, Vermont. Built in 1915, it is a Colonial Revival brick house with unusual cast and poured concrete trim elements. It was built for the owner of a nearby clay processing business. The house was listed on the National Register of Historic Places in 1988.

The Charles N. Loucks House is a historic house at 3926 N. Keeler Avenue in the Irving Park neighborhood of Chicago, Illinois. The house was built in 1889 for Charles N. Loucks, a real estate planner who developed much of Irving Park, and his family. Clarence H. Tabor, an architect who worked for Loucks' real estate company, designed the Queen Anne house. The house's design features a front porch with carved wooden trim and a pediment, a front-facing gable with a floral design at its peak, and a tower with a conical roof. The interior includes distinctive floral-patterned art glass windows, which include both clear and stained glass and were inspired by English and Japanese design.

The Christian F. Weinrich House is a historic house at 217 Opdyke Street in Chester, Illinois. The house was built circa 1873 by Christian F. Weinrich, a local merchant who lived in the house with his family until his death in 1913. Weinrich designed the house using elements of the Folk Victorian and Gothic Revival styles. The house's Folk Victorian features include its gable front plan with a side gable and the stickwork on the front-facing gable. While many of its Gothic Revival elements are also Folk Victorian elements, such as its steep roof and decorative wooden porch, its intersecting gables are a characteristic feature of the style.






















