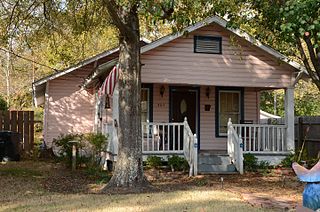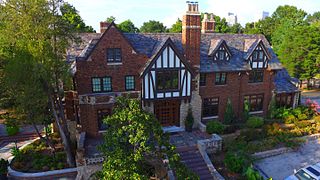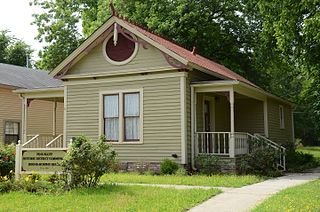
The Eaker Site (3MS105) is an archaeological site on Eaker Air Force Base near Blytheville, Arkansas that was declared a National Historic Landmark in 1996. The site is the largest and most intact Late Mississippian Nodena Phase village site within the Central Mississippi Valley, with archaeological evidence indicating a palisaded village some 50 acres (20 ha) in size, with hundreds of structures. The site's major period of occupation was 1350–1450 CE, although evidence of occupation dates back to 600 CE. The site is also hypothesized to have been occupied by the Quapaw prior to a migration further south, after which they made contact with Europeans in the late 17th century.

The Menard-Hodges Site (3AR4), is an archaeological site in Arkansas County, Arkansas. It includes two large platform mounds as well as several house mounds. It is the type site for the Menard phase, a protohistoric Mississippian culture group.

This is a list of the National Register of Historic Places listings in Dakota County, Minnesota. It is intended to be a complete list of the properties and districts on the National Register of Historic Places in Dakota County, Minnesota, United States. Dakota County is located in the southeastern part of the U.S. state of Minnesota, bounded on the northeast side by the Upper Mississippi River and on the northwest by the Minnesota River. The locations of National Register properties and districts for which the latitude and longitude coordinates are included below, may be seen in an online map.

This list is of the properties and historic districts which are designated on the National Register of Historic Places or that were formerly so designated, in Hennepin County, Minnesota; there are 176 entries as of October 2020. A significant number of these properties are a result of the establishment of Fort Snelling, the development of water power at Saint Anthony Falls, and the thriving city of Minneapolis that developed around the falls. Many historic sites outside the Minneapolis city limits are associated with pioneers who established missions, farms, and schools in areas that are now suburbs in that metropolitan area.

This is a list of the National Register of Historic Places listings in Crow Wing County, Minnesota. It is intended to be a complete list of the properties and districts on the National Register of Historic Places in Crow Wing County, Minnesota, United States. The locations of National Register properties and districts for which the latitude and longitude coordinates are included below, may be seen in an online map.

This is a list of the National Register of Historic Places listings in Morrison County, Minnesota. It is intended to be a complete list of the properties and districts on the National Register of Historic Places in Morrison County, Minnesota, United States. The locations of National Register properties and districts for which the latitude and longitude coordinates are included below, may be seen in an online map.

The W.S. McClintock House is a historic house at 83 West Main Street in Marianna, Arkansas. It is a grand two-story wood-frame Classical Revival building designed by Charles L. Thompson and built in 1912. The symmetrical main facade has at its center a massive two-story portico supported by groups of Ionic columns, with a dentillated cornice and a flat roof. A single-story porch extends from both sides of this portico, supported by Doric columns, and wrapping around to the sides of the house. This porch is topped by an ironwork railing.

The University of Arkansas Campus Historic District is a historic district that was listed on the National Register of Historic Places on September 23, 2009. The district covers the historic core of the University of Arkansas campus, including 25 buildings.
Cohn House and variations may refer to:

Lakeport Plantation is a historic antebellum plantation house located near Lake Village, Arkansas. Built around 1859 it was the home of Lycurgus Johnson who owned plantation and was the son of its founder. Many enslaved people worked on the property. The house was restored between 2003 and 2008 and is now a part of Arkansas State University as a Heritage site museum.
The Crow House near Star City, Arkansas is a historic house that was built in about 1874. It was listed on the National Register of Historic Places in 1976. The house is a dog-trot style house that was built of cypress wood in about 1874. In 1976, the house had been vacant for about five years, but had structural integrity. It was deemed significant for NRHP listing as an example of a late-1800s rural farmhouse.

The Oscar Crow House is a historic house at 404 Washington Street in Star City, Arkansas. The single story wood-frame house was built in 1929 by Robert and Doug Verdue for Oscar Crow, owner of a local drug store. The Craftsman style house resembles a shotgun house, but does not exactly follow that form, because its rooms do not progress linearly from the front. The front of the house has a recessed porch supported by box columns, with a vent placed in the gable-end pediment. The front entry is flanked by three-over-one sash windows. The north elevation has four three-over-one windows that are irregularly spaced, and the south side has two such windows, also irregularly spaced. The rear of the house also has a recessed porch. Exposed rafters decorate the roof line.

The Charles Hampton Tracy House is a historic house in rural Lincoln County, Arkansas. It is located at 2794 Blair Road, north and a little east of the county seat of Star City. The single story wood frame house was built in 1923 by Charles Hampton Tracy, a successful local African-American cotton farmer. The house is a rare local example of Craftsman/Bungalow style, with exposed rafters under the eaves, a hip roof with a prominent gabled dormer, and a front porch supported by square columns on brick piers. The house is an emblem of the success of cotton farming in the area in the years before the Second World War, and the success of an African-American farmer despite the difficulties imposed by Jim Crow laws.

The McCollum-Chidester House is a historic house at 926 Washington Street NW in Camden, Arkansas. It is now a museum operated by the Ouachita County Historical Society, along with the Leake-Ingham Building at the rear of the property. The 1-1/2 story wood frame house was built in 1847 by Peter McCollum and sold ten years later to Colonel John T. Chidester. It is one of the finest pre-Civil War Greek Revival mansions in the state. Chidester was a prominent businessman who controversially sought to do business with Union interests during the Civil War. After the war he established a mail company that operated so-called "Star Routes" as far west as the Arizona Territory. He was not implicated in bribery scandals that attended this operation.

The James E. M. Barkman House is a historic house located at 406 North 10th Street in Arkadelphia, Arkansas.

The McBirney Mansion in Tulsa, Oklahoma was the home of James H. McBirney, co-founder of the Bank of Commerce in Tulsa in 1904. He was the original owner of the mansion, built by architect John Long in 1928, and lived there until 1976. The mansion contained 15,900 square feet (1,480 m2) and sits on a 2.91 acres (11,800 m2) lot. The mansion was bought by Donna and Roger Hardesty who lived there for 5 years. Eventually it was bought by a law firm that turned it into a law office. By 2007, was purchased by former American Airlines President George Warde, who had plans to transform it into a boutique hotel. In the meantime, the McBirney Mansion was used as an event center. Warde died in 2012, and events stopped being held at McBirney. By February 2012, the Pauls Corporation, a Denver real estate management company, acquired the mansion as part of the suit's settlement. Tulsa attorney, Gentner Drummond, bought the mansion from Pauls Corp. in 2014, announcing his intention to make it his family's home.

The School Addition Historic District encompasses a middle-class residential area of Batesville, Arkansas that typifies its growth between about 1850 and 1950. It is located between Main Street and Poke Bayou, along two blocks each of Rock and Water Streets, and the intervening blocks of 7th and 8th Streets. Houses in this area are generally of a modest scale, built for tradesmen and craftsmen. They come in a variety of styles, including the traditional I-house, American Craftsman-style bungalows, and ranches. The district was platted out in 1849 and sold off by the town to raise funds for public education.

The Boone–Murphy House is a historic house located in Pine Bluff, Arkansas.

The Dr. Neil Crow Sr. House is a historic house at 19 Berry Hill Road in Fort Smith, Arkansas. Completed in 1968, it is a good local example of residential Mid-Century Modern architecture. It was designed by John Williams, one of the founders of the University of Arkansas's school of architecture. The house has signature elements of the style, including deep overhanging eaves, unusual window placements, and the use of a variety of materials on the exterior.


















