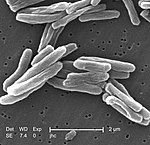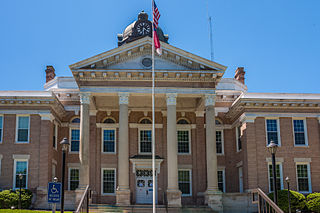
Halifax is a town in Halifax County, North Carolina, United States. The population was 234 at the 2010 census. It is the county seat of Halifax County.

The South Omaha Main Street Historic District is located along South 24th Street between M and O Streets in South Omaha, Nebraska. It was added to the National Register of Historic Places in 1989. Home to dozens of historically important buildings, including the Packer's National Bank Building, the historic district includes 129 acres (0.52 km2) and more than 32 buildings.

Alston-DeGraffenried Plantation or Alston-DeGraffenried House is a historic property located in Chatham County, North Carolina, near Pittsboro, North Carolina. It includes a plantation house built through the forced labor of at least 11 enslaved people between about 1810 and 1825, and its surrounding agricultural fields. The property was first listed on the National Register of Historic Places in 1974 and the listed area was increased in 1993. The house and the surrounding land are identified as a national historic district.
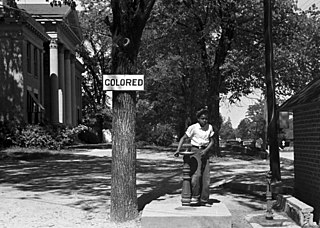
Halifax County Courthouse is a historic county courthouse located at Halifax, Halifax County, North Carolina. It was designed by architects Wheeler & Stern and built in 1909–1910. It is a three-story, tan brick, Classical Revival style building. It has a tetrastyle Corinthian order portico flanked by two-story flat roofed wings and a two-stage cupola atop a shallow mansard roof.
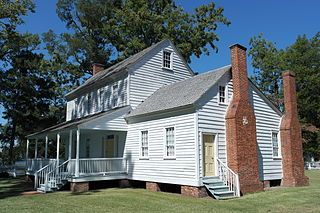
Bonner House is a historic home located at Bath, Beaufort County, North Carolina. It was built about 1835, and is a two-story frame dwelling with a one-story wing and rear shed addition. It sits on a brick pier foundation and has a side-hall plan. It is on land once owned by John Lawson, explorer and founder of Bath.
Benton & Benton was an architectural partnership in eastern North Carolina of brothers Charles C. Benton Sr. and Frank W. Benton. Several of its works are listed on the U.S. National Register of Historic Places. Charles C. Benton Jr. and others also worked for the firm.

The Lewis and Clark County Hospital Historic District is a historic district in Helena, Lewis and Clark County, Montana. It has also been known as "Cooney Convalescent Home", "Miner's Hospital", "Poor Farm", and "Old Cooney Home". There are seven buildings and a garden on the property; four buildings and the garden are part of the historic district: the hospital, detention hospital, shed, superintendent's residence, and garden. The non-contributing buildings are the modern garage, concrete garage, and ambulance garage.
Solon Balias Moore was an American architect whose work was concentrated in Wilson, North Carolina.

Halifax Historic District is a national historic district located at Halifax, Halifax County, North Carolina, US that was listed on the National Register of Historic Places in 1970 with an increase in 2011. It includes several buildings that are individually listed on the National Register. Halifax was the site of the signing of the Halifax Resolves on April 12, 1776, a set of resolutions of the North Carolina Provincial Congress which led to the United States Declaration of Independence gaining the support of North Carolina's delegates to the Second Continental Congress in that year.

Lenoir High School is a historic high school complex and national historic district located at Lenoir, Caldwell County, North Carolina. It was designed by the architectural firm Benton & Benton and built in 1922. It is a two-story, Classical Revival-style brick school with cast stone detailing. An addition was made in 1962. Connected to the main building by brick walls is the contributing 1935–1937 band building with additions. The property also has an original stone retaining wall. Lenoir High School closed its doors in 1977, when it merged with Gamewell-Collettsville High School and moved across town to form West Caldwell High School. The Lenoir High School building was then Willow St Middle School until 1981. The property was vacant for eight years before becoming a senior housing facility in 1989.

Joseph B. Stone House, also known as Stone-Fearrington House, is a historic home located near Farrington, Chatham County, North Carolina. It dates to the late-18th or early-19th century, and is a two-story, three bay Georgian / Federal style I house frame dwelling. It has an original one-story rear shed. The building was restored in 1969. Also on the property are the contributing old well which has been covered by a small brick gable roof pumphouse, a large early-20th century barn, and the 18th century John Dupree House, which was moved to its present site from Wake County.
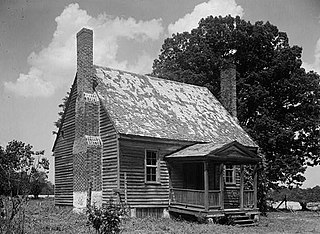
Cascine is a historic plantation complex and national historic district located near Louisburg, Franklin County, North Carolina. The district encompasses 12 contributing buildings, 4 contributing sites, and 3 contributing structures. The main house was built about 1850, and is a large two-story, Greek Revival style frame dwelling, in the manner of Jacob W. Holt, with Gothic Revival style influences. Also on the property is a small, one-story frame dwelling dated to about 1752. It was repaired and refurbished in the mid-20th century. Also on the property are the contributing brick kitchen, frame stable, granary, carriage house, family cemetery, slave cemetery, remains of slave quarters, tenant house, six log and frame tobacco barns, grist mill complex, and archaeological sites.

Scotland Neck Historic District is a national historic district located at Scotland Neck, Halifax County, North Carolina. It encompasses 249 contributing buildings and 1 contributing object in the central business district and surrounding residential sections of the town of Scotland Neck. The district includes notable examples of Greek Revival and Gothic Revival style architecture. Located in the district is the separately listed Hoffman-Bowers-Josey-Riddick House. Other notable buildings include the Fenner-Shields-Lamb House (1827); D. Edmondson Building, E. T. Whitehead drug store ; Scotland Neck Bank (1914); Baptist Church (1917); Trinity Episcopal Church (1924); and town hall and fire station (1939), brick gymnasium and vocational building (1940), and one-story, elongated brick multiple housing unit (1943) built by the Works Progress Administration. The latter building was utilized as a prisoner-of-war camp during World War II.

Roanoke Rapids Historic District is a national historic district located at Roanoke Rapids, Halifax County, North Carolina. It encompasses 1,130 contributing buildings, 5 contributing sites, 27 contributing structures, and 1 contributing structure in the central business district and surrounding residential sections of the town of Roanoke Rapids. The district includes notable examples of Queen Anne, Colonial Revival, and Bungalow / American Craftsman style architecture. Located in the district is the separately listed Roanoke Rapids High School. Other notable buildings include workers houses in four local mill villages, Driscoll-Piland-Webb House, Dickens-Webb House (1906-1907), Samuel F. Patterson (1914-1915), Council-Coburn House (1925-1927), First Presbyterian Church (1915), All Saints Episcopal Church designed by Hobart Upjohn (1917), (former) First Baptist Church (1928-1929), (former) Nurses Home and School (1930-1931), Clara Hearne Elementary School (1933-1935), (former) North Carolina National Guard Armory (1940-1941), (former) United States Post Office (1937-1938), Rosemary Drug Co. Building (1915-1916), Shelton Hotel, First National Bank Building (1914-1915), J. C. Penney and Co. Building (1938-1942), McCrory Co. Building (1940), Imperial Theatre Building, (former) Seaboard Air Line Passenger Station (1917), Rosemary Manufacturing Company complex, Patterson Mills Co. (1910), and Roanoke Mills Co. Plant No. 2. (1916-1917).

Myrtle Lawn is a historic plantation house and national historic district located near Enfield, Halifax County, North Carolina. It encompasses seven contributing buildings and one contributing site, the farm landscape. The house was built about 1816 and expanded about 1850. It is a two-story, five bay, Federal style frame dwelling. Also on the property are the contributing carriage house (1840s), an office (1858), a slave house, a vegetable storage structure, a dairy, and other food and storage buildings.

Enfield Graded School, also known as Enfield Middle School, is a historic school building located at Enfield, Halifax County, North Carolina. It was designed by architect Frank B. Simpson and built in 1950. It is a two-story, Colonial Revival style brick building. The "H"-shaped building consists of a large two-story central block, projecting two-story flanking wings, a one-story auditorium, and a one-story kitchen addition. Also on the property are the contributing brick gymnasium (1951), concrete block agricultural building (1952), and adjacent athletic fields.

Ahoskie School is a historic school complex located at Ahoskie, Hertford County, North Carolina. The main school building was designed by architect Leslie Boney and built in 1929. It is a two-story, Classical Revival style brick building. Associated with the school are the contributing one-story brick agricultural building (1937), a one-story brick home economics building (1940), a brick and concrete block gymnasium (1940), an athletic field, and a Department of Transportation highway historical marker commemorating the site of the first 4-H club in North Carolina (1955).

Dortch House is a historic home located in Dortches, North Carolina, Nash County, North Carolina. It was built about 1803, by William Dortch, and is a Federal-style frame dwelling that consists of a two-story, three-bay, main block covered by a gable roof and a one-story rear wing. It is sheathed in weatherboard and features a one-story full-width front porch and Palladian windows. The one-story full-width front porch was added by the Griffin family sometimes before the 1910s. A one-bay portico with columns was the original porch to the house.

Walter McCanless House, also known as the Hedrick House and Donaldson House, is a historic home located at Salisbury, Rowan County, North Carolina. It was designed by architecture firm Benton & Benton and built between 1927 and 1929. It is a large two-story, buff brick and terra cotta, Renaissance style mansion. It consists of a two-story main block with flanking single-story pavilions, and two symmetrical two-story rear ells project to give the home a "U"-shaped plan. Other contributing resources are the garage and swimming pool.
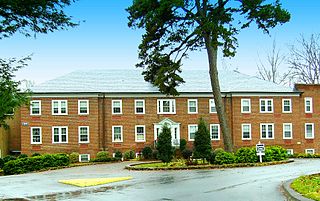
Hugh Chatham Memorial Hospital is a historic hospital building located near Elkin, Surry County, North Carolina. The original rectangular section was built in 1930–1931, with additions made in 1937, 1947, and 1952. The original brick section is two stories over a partially above-ground basement in the Colonial Revival style/ It is eleven bays long and two rooms deep, with a slate-covered hipped roof with a central cupola and two rear dormers. The associated Nurses' Home was built in 1932, and is a two-story-with-basement rectangular brick building in the Colonial Revival style. Frame side wings were added to Nurses' Home in 1937. The hospital was converted to a nursing home and interior remodeled in 1973.





















