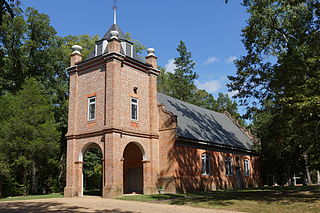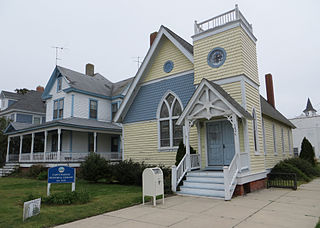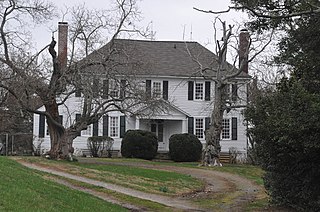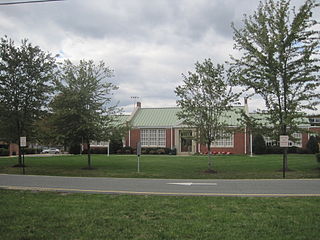
Meramec State Park is a public recreation area located near Sullivan, Missouri, about 60 miles from St. Louis, along the Meramec River. The park has diverse ecosystems such as hardwood forests and glades. There are over 40 caves located throughout the park, the bedrock isdolomite. The most famous is Fisher Cave, located near the campgrounds. The park borders the Meramec Conservation Area.

The Anchorage is an historic house located in Northumberland County, seven miles (NE) outside of Kilmarnock, Virginia, near Wicomico Church, Virginia.

St. Peter's Church is a historic Episcopal church near Talleysville, Virginia, United States. Built in 1703, the church was designated as "The First Church of the First First-Lady" by the Virginia General Assembly in 1960 and added to the National Register of Historic Places in 1969. It was designated a National Historic Landmark on March 2, 2012, as an exceptionally well-preserved colonial-era church.

Orange High School is a historic school located in Orange, Virginia. The first school building at the site was built in 1911 based on a design by noted Virginia architect Charles M. Robinson. The original structure is a 2+1⁄2-story building with a monumental Doric portico modeled on the Temple of Albano. In 1925, a one-story annex was added to the school. The school opened in 1911 as an elementary, middle, and high school. It continued in operation until 1970. When plans to demolish the original 1911 building were announced in the late 1990s, local residents protested. The property was converted for use as apartments for senior citizens.

Cocke's Mill House and Mill Site, also known as Coles' Mill and Johnston's Mill, is a historic home located near North Garden, Albemarle County, Virginia. The miller's house was built in about 1820, and is a 1 1/2-half-story, three-bay, gable-roofed stone cottage built on a high basement. A one-story frame addition was built in 1989. Located on the property are the stone foundations of Cocke's Mill, built about 1792. It was originally two stories high with dimensions of 51 feet by 40 feet, and the stone walls of the original mill and tail race. The mill remained in use into the 1930s, and burned sometime in the 1940s.

Estouteville is a historic home located near Powell Corner, Albemarle County, Virginia. The main house was begun in 1827, and consists of a two-story, seven-bay central block, 68 feet by 43 feet, with two 35 feet by 26 feet, three-bay, single-story wings. It is constructed of brick and is in the Roman Revival style. A Tuscan cornice embellishes the low hipped roofs of all three sections, each of which is surmounted by tall interior end chimneys. The interior plan is dominated by the large Great Hall, a 23-by-35-foot richly decorated room. Also on the property are a contributing kitchen / wash house; a square frame dairy ; a square, brick smokehouse, probably built in the mid-19th century, also covered with a pyramidal roof; and a frame slave quarters.

Greyledge is a historic home and national historic district in Botetourt County, Virginia. It encompasses 13 contributing buildings, 2 contributing sites, and 2 contributing structures, as well as woods and cropland. Although less than a mile from Interstate 81, the house seated on a knob 1200 feet in altitude is not visible from the interstate highway, nor is the highway visible from the house. Purgatory Mountain is visible to the west of the house, which has views of the Blue Ridge Mountains to the south and east. Purgatory Creek drains much of the property and flows into the James River several miles south in the town of Buchanan.

Woodville School is a historic Rosenwald school building located at Ordinary, Gloucester County, Virginia. It was built in 1923, and is a high one-story, five bay, symmetrical frame structure. It measures 63 feet, 6 inches, by 28 feet, 6 inches, and sheathed in white painted clapboard. It was converted to residential use after 1942. Also on the property are a contributing guesthouse or additional school building and a small shed.
Hockley, also known as Erin and Cowslip Green, is a historic estate located near Gloucester, Gloucester County, Virginia. The core of the main house was built about 1840, then added to in 1857, and modified to its present form in 1901 and 1906. It is a 2+1⁄2-story, five bay, frame dwelling on a brick foundation. The front facade features two flanking two-story, 12 feet in diameter, octagonal towers, each with original copper finials at the peak. The 60 feet by 32 feet sized main structure has a 24 feet by 18 feet kitchen wing and attached garage. The property includes a contributing archaeological site, barn, two chicken sheds, garage, pump house, well, ice house. It was the home of Fannie Johnson Taliaferro, an early proponent of historic preservation and pioneering member of the Association for the Preservation of Virginia Antiquities.

Green Garden is a historic home and farm located near Upperville, Loudoun County, Virginia. The house was built in four phases. The original section of the house was built about 1833, and is a portion of the rear ell. The main block was built about 1846, and is a two-story, five bay, single pile brick structure in the Greek Revival style. A two-story rear ell was added about 1856, and it was connected to original 1833 section with an extension in 1921. The front facade features a three-bay porch with full Doric order entablature. Also on the property are the contributing root cellar, a smokehouse, a barn, a garage/office building, and ice house.

Chase City High School, now known as Maple Manor Apartments, is a historic high school complex located at Chase City, Mecklenburg County, Virginia. The school building was built in 1908 and expanded in 1917. It consists of two two-story, brick Colonial Revival style buildings connected by a one-story connector building built in 1960. Also on the property is a contributing two-story, rectangular, brick building constructed in 1917 for vocational agriculture classes. A one-story, concrete block addition to the building was constructed about 1939. The school closed in 1980, and in 1991 the complex was sensitively rehabilitated for use as apartments for the elderly.

Lansdowne is a historic home located at Urbanna, Middlesex County, Virginia. It was constructed about 1740, and is a two-story, five-bay, "T"-shaped, brick dwelling in the Early Georgian style. It consists of a main section measuring 52 feet by 25 feet, with a rear wing of 36 feet by 18 feet. The front facade features a tall pedimented portico projecting from the center bay. It was the home of diplomat Arthur Lee (1740-1792), who is buried on the property in the family cemetery.

Cape Charles Historic District is a national historic district located at Cape Charles, Northampton County, Virginia. The Town was surveyed by the Virginia Department of Historic Resources in 1989, and a National Register Historic District was created and listed on the National Register of Historic Places.

French's Tavern, also known as Swan's Creek Plantation, Indian Camp, Harris's Store, and The Coleman Place, is a historic house and tavern located near Ballsville, Powhatan County, Virginia. The two-story, frame building complex is in five distinct sections, with the earliest dated to about 1730. The sections consist of the main block, the wing, the annex, the hyphen and galleries. It was built as the manor home for a large plantation, and operated as an ordinary in the first half of the 19th century.

Carlton is a historic home located at Falmouth, Stafford County, Virginia. It was built about 1785, and is a two-story, five bay, Georgian style frame dwelling. It has a hipped roof, interior end chimneys, and a front porch added about 1900. The house measures approximately 48 feet by 26 feet. Also on the property are the contributing frame kitchen partially converted to a garage, frame dairy, and brick meat house.

Arnheim is a historic plantation house located at Radford, Virginia. It was built between 1838 and 1840, and is a two-story, three-bay, Federal / Greek Revival–style brick dwelling. It is a symmetrical double-pile plan dwelling, 40 feet square, and sitting on a raised brick basement. In 1939, it was converted into a home economics annex for the adjacent Radford High School. Arnheim was built by Dr. John Blair Radford, for whom the City of Radford is named. The property also includes a documented contributing archaeological site.

Academy Street School is a historic school complex located at Salem, Virginia. The complex consists of two buildings; the first built in 1890 and the annex about 1903. They are connected by a hyphen. The 1890 building is a two-story, three bay, brick building with a projecting three-story tower and hipped roof. The 1903 annex building is a two-story, "L"-shaped brick building with a hipped roof and one-story frame porch.

The Hermitage, also known as Devereaux House, is a historic home located at Virginia Beach, Virginia. The original section was built about 1700, with two later additions. It is a 1+1⁄2-story, four bay, Colonial era frame dwelling. The second portion was constructed by about 1820, doubling the size of the dwelling, and the final portion was added in 1940. Also on the property are three outbuildings, as well as a large subterranean brick cistern, now part of the basement to the house.

Winchester Coca-Cola Bottling Works is a historic Coca-Cola bottling plant located at Winchester, Virginia. It was built in 1940–1941, and is a two-story, reinforced concrete Art Deco style factory faced with brick. The asymmetrical four-bay façade features large plate-glass shop windows on the first floor that allowed the bottling operation to be viewed by the passing public. It has a one-story rear addition built in 1960, and a two-story warehouse added in 1974. Also on the property is a contributing one-story, brick storage building with a garage facility constructed in 1941. The facility closed in 2006.

Stafford Training School, also known as H.H. Poole Junior High School, H.H. Poole High School: Stafford Vocational Annex, Rowser Educational Center, and the Rowser Building, is a historic school building for African American students located at Stafford, Stafford County, Virginia. The original section was built in 1939, and enlarged in 1943, 1954, 1958, and 1960. After the 1954 addition, the facility consisted of: eight standard classrooms, a principal's office, a clinic and teacher's lounge, library, homemaking department, cafeteria kitchen, combination auditorium-gymnasium, and modern rest rooms. Total enrollment for the 1955-1956 session was 228 and the value of the school plant was $200,000.























