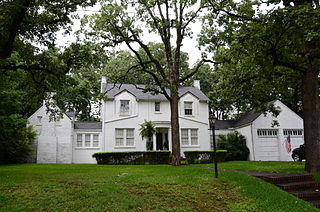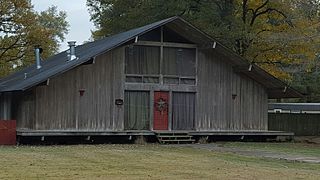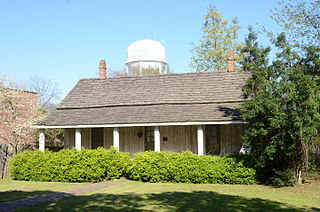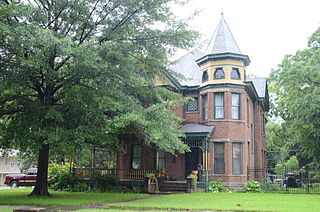
Hillcrest Historic District is a historic neighborhood in Little Rock, Arkansas that was listed on the National Register of Historic Places on December 18, 1990. It is often referred to as Hillcrest by the people who live there, although the district's boundaries actually encompass several neighborhood additions that were once part of the incorporated town of Pulaski Heights. The town of Pulaski Heights was annexed to the city of Little Rock in 1916. The Hillcrest Residents Association uses the tagline "Heart of Little Rock" because the area is located almost directly in the center of the city and was the first street car suburb in Little Rock and among the first of neighborhoods in Arkansas.

The Land's End Plantation, also known as James Robert Alexander House, is a historic plantation at 1 Land's End Land in rural southeastern Pulaski County, Arkansas, off Arkansas Highway 161 south of Scott. It is a 5,000-acre (2,000 ha) working plantation, located on the banks of the Arkansas River. The main plantation complex includes a 1925 Tudor Revival house, designed by John Parks Almand, and more than 20 outbuildings. AR 161, which passes close to the main house, is lined by pecan trees planted about 1900 by James Robert Alexander, the plantation owner.

The Cherry House is a historic house at 217 Dooley Road in North Little Rock, Arkansas. It is a 2+1⁄2-story wood-frame structure, finished with a painted brick veneer. The main block has single-story flanking wings, which join it to a two-story wing on the left and a garage on the right. The main entrance is sheltered by a Georgian Revival-style semicircular portico. Built in 1930, it has been asserted to be the finest example of Colonial Revival architecture in the city's Edgemont neighborhood.

Walnut Grove Methodist Church is a historic church in rural western Pulaski County, Arkansas. It is located southwest of Little Rock, on the east side of Walnut Grove Road between County Roads 38 and 31. It is a modest single-story wood-frame structure, with a gabled roof, rough-cut clapboard siding, and vernacular Greek Revival detailing. Its interior is finished with wooden planking, and it retains original period pews of similarly simple construction. Built in 1885, it is the oldest church in Pulaski County.

The Frenchman's Mountain Methodist Episcopal Church—South and Cemetery is a historic church in Cato, Arkansas. Located at the junction of Cato, Frenchman Mountain, and Camp Joseph Robinson Roads, it is a single-story wood-frame structure, built in 1880 as a two-story building to house both religious services and the local Masonic lodge. The upper story, housing the lodge facilities, was removed in 1945. The congregation was organized in 1872 in Cato, the oldest community in northern Pulaski County. The church declined after most of the land in the area was taken to establish Camp Joseph T. Robinson, with the church now enclaved within its bounds.
The Crow House near Star City, Arkansas is a historic house that was built in about 1874. It was listed on the National Register of Historic Places in 1976. The house is a dog-trot style house that was built of cypress wood in about 1874. In 1976, the house had been vacant for about five years, but had structural integrity. It was deemed significant for NRHP listing as an example of a late-1800s rural farmhouse.

The Jay Lewis House is a historic house at 12 Fairview Drive in McGehee, Arkansas. The two story wood-frame house was built in 1955 to a design by Edward Durell Stone, an Arkansas native and a leading proponent of new formalism. It is the only Stone-designed house in Desha County, and one of only five in the state. The exterior of the house is clad in vertical cypress boards, with a porch that wraps completely around the house, and a breezeway connecting to a carport, built at the same time. The porch roof is supported by six Douglas fir beams. The interior of the house is based on Stone's modern reinterpretation of the traditional Arkansas dog trot form, with the central living/dining/kitchen area acting as the central element of that form. Other rooms of the house connect to this section, and are separated from it by Shōji screens. The house's basic design is similar to that of another house Stone designed in Englewood, New Jersey. The house is largely unchanged since its construction; one chimney has been replaced due to storm damage.

The Dr. A. G. Anderson House is a historic house located at the junction of Duncan and Main Streets in Eudora, Arkansas.

Oakland Farm is a historic farmhouse at the northern end of Oakland Street in Camden, Arkansas. The 1+1⁄2-story cypress house was built in 1886, and stands on one of the largest and most prominent estates in Camden. The house was built by William Frank Tate, descendant of Ouachita County's first English settler, John Tate, and remains in the Tate family. It has a T shape, with a main block and a series of additions which give it that shape. A veranda supported by Doric columns spans the width of the main facade.

The Arkansas II is a historic snagboat, berthed on the Arkansas River in North Little Rock, Arkansas. She is a steel-hulled sternwheeler, with two decks. The lower deck has a steel-frame cabin, while that on the second deck is wood-frame. A wood-frame pilot house rises above the second deck. The paddlewheel has a steel frame and wooden buckets. The vehicle is utilitarian in appearance, lacking significant decoration. The hull was built in 1939-40 by the Bethlehem Steel Corporation, and it was outfitted at the Ensley Bottoms shipyard of the United States Army Corps of Engineers (USACE) at Memphis, Tennessee. It is believed to be the last steam-powered paddle-wheeler built by the USACE.

The Barth-Hempfling House is a historic house at 507 Main Street in North Little Rock, Arkansas. It is a single-story wood-frame structure, five bays wide, with a side gable roof and vernacular Late Victorian styling. It was built in 1886 for German immigrants, and is the last surviving house on Main Street in downtown North Little Rock, an area that was once lined with similar houses.

The Engelberger House is a historic house at 2105 North Maple Street in North Little Rock, Arkansas. It is a two-story wood-frame structure, with a hip roof and asymmetrical massing characteristic of the Queen Anne style of architecture. It has several projecting gable sections, an octagonal tower at one corner, and a porch that wraps around two sides. It was built in 1895 by Alonzo "Lonnie" Clayton, an African American jockey and the youngest to win the Kentucky Derby. Lonnie was 15 years old when he won the Kentucky Derby in 1892. The Engelberger House is one of only two high-style Queen Anne houses in the city.

The Hodge-Cook House is a historic house at 620 North Maple Street in North Little Rock, Arkansas. It is a 1+1⁄2-story wood-frame structure, with clapboard siding and a hip roof pierced by hip-roof dormers on each side. A gable-roof section projects from the right side of the front, with a three-part sash window and a half-round window in the gable. A porch extends across the rest of the front, supported by tapered Craftsman-style fluted square columns. The house was built c. 1898 by John Hodge, a local businessman, and is one of the city's finest examples of vernacular Colonial Revival architecture.

The Jeffries House is a historic house at 415 Skyline Drive in North Little Rock, Arkansas. It is a 2+1⁄2-story wood-frame structure, finished in a fieldstone veneer, and is three bays wide, with a side-gable roof, end chimneys, and symmetrical single-story wings at the sides. The house is distinctive as a fine example of Colonial Revival architecture, rendered in the unusual veneered stone finish. Built in 1931 by the Justin Matthews Company, it was the last house Matthews built in the Edgemont subdivision before the Great Depression brought the development to an end.

The Lizzie Garrard House is a historic house on North Cypress Street in Beebe, Arkansas. It is a 1+1⁄2-story wood-frame structure, with a gable-on-hip roof that has a forward-projecting gable section. The gable end is finished in decorative cut shingles, with bargeboard along the rake edges. A porch wraps across the front, with turned posts and balusters, and a delicate spindlework valance. Built about 1906, it is a good local example of Folk Victorian architecture.

The Ashley-Alexander House is a historic house located at 3514 Walkers Corner Road near Scott, Arkansas.

The Matthews-MacFayden House is a historic house at 206 Dooley Road in North Little Rock, Arkansas. It is a two-story brick structure, with gable-on-hip roof, and a projecting single-story gable-roofed section on the right side of the front. Decoratively corbelled brick chimneys rise at the center of the main roof, and a projecting wood-framed oriel window adds a distinctive touch to the front. The house was built in 1930 by developer Justin Matthews as part of his Edgemont development, and was designed by his company architect, Frank Carmean. It is a picturesque example of English Revival architecture.

The McKenzie House is a historic house at 4911 Arkansas Highway 161 in Scott, Arkansas. It is a modest single-story wood-frame structure, with a side gable roof, weatherboard siding, and a concrete block foundation. It has vernacular Italianate features, including windows in beveled corner window bays, and gablets over a pair of symmetrically placed entrances. It was built c. 1868–75, and is the only known example of Italianate architecture in Scott.

The Sam and Shirley Strauss House is a historic house at 4 Sunset Drive in Cammack Village, Arkansas. It is a single story structure built out of a combination of brick and wood, with a broad shallow-pitch sloping roof. The roof extends on the east side to cover an open carport. At one point in the roof there is a gap, originally made for a tree standing on the property at the time of the house's construction. The exterior is clad in vertical redwood siding, with a variety of window configurations. The house, designed by Little Rock architect Noland Blass, Jr., and built in 1963–64, is an excellent regional example of Mid-Century Modern architecture.

The Gene Rush House is a historic house at 9515 Barrett Road near Roland, Arkansas. It is a single story structure built out of wood, with a board-and-batten finish, resting on a concrete block foundation faced in fieldstone. The house was built about 1964; its architect is unknown. Gene Rush, for whom it was built, was an influential head of Arkansas' Game and Fishing Commission, whose signature achievement was the reintroduction of the black bear into the state.



















