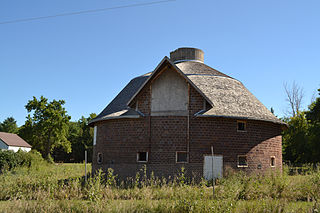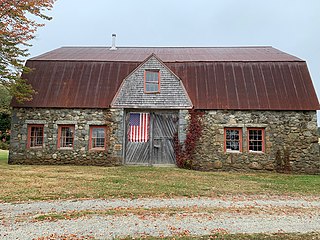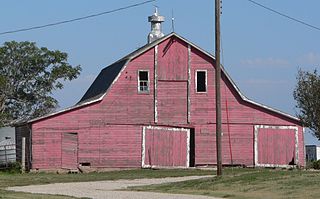
The Peter Tufts House is a Colonial American house located in Medford, Massachusetts. It is thought to have been built between 1677 and 1678. Past historians considered it to be the oldest brick house in the United States, although that distinction belongs to Bacon's Castle, the 1665 plantation home of Virginian Arthur Allen. It is also believed to be, possibly, the oldest surviving house in the U.S. with a gambrel roof.

The Steuben House is a noted example of Bergen Dutch sandstone architecture, located at New Bridge Landing on the Hackensack River in River Edge, in Bergen County, New Jersey, United States.

The Femco Farms consisted of five farm properties established in Wilkin County, Minnesota, United States, in the 1920s and 1930s to experiment with livestock breeding and agricultural diversification. They were created by Frederick E. Murphy, publisher of the Minneapolis Tribune newspaper, to demonstrate improved techniques like crop rotation that could benefit farmers. The Femco Farms became famous for their influential practices, and especially for their incredibly productive dairy cows. The best preserved of the five properties, Femco Farm No. 2, was listed on the National Register of Historic Places in 1980 for its local significance in the area of agriculture.

The Wencl Kajer Farmstead is a historic farmhouse located in New Market, Minnesota. It consists of a 1920 brick farmhouse and a gambrel-roofed round barn, built in 1918 by Kajer. It is listed on the National Register of Historic Places.

Edgemoor Farm Dairy Farm was built as part of a dairy farm in 1913 in Santee, California. Edgemoor was part of a Spanish land grant to Maria Antonio Estudillo who married Miguel de Pedrorena, a native of Madrid. By the 1850s, through a variety of ways, individuals obtained portions of the grant and began to farm. Walter Hamlin Dupee purchased Edgemoor Farm in 1913 and built it into a national award-winning dairy farm, polo pony ranch and early tourist attraction.

The Slayton Farms-Round Barn is a historic building located near Iowa Falls in rural Hardin County, Iowa, United States. Frank Slayton had it built in 1915 for use as a dairy barn. The barn is one of 16 that was built by the Johnston Brothers Clay Works from Fort Dodge, Iowa. It is constructed of hollow clay tiles and features a gambrel roof with two different pitches and hay dormer. Two aerators flank the central silo on the roof. The interior of the barn is fashioned around the silo from which silage was shoveled to feed the cattle. An overhead track system and a bucket for hauling materials remains intact. It has been listed on the National Register of Historic Places since 1999.

Hamilton Round Barn is a historic round barn located near Mannington, Marion County, West Virginia. It was built in 1911, and is circular in shape, measuring 66 feet in diameter and 75 feet high at the center. It features a gambrel roof topped by a six-sided cupola. The barn has horizontal clapboard siding of poplar, painted white, and a slate roof. In 1985, it was one of only five round and polygonal barns standing in West Virginia. The barn was purchased by the West Augusta Historical Society in 1983, and is operated as a museum.

The Jacob Voigt House is a historic farm located in Mequon, Wisconsin, United States. It was added to the National Register of Historic Places in 2000.

The Shafer Barn is a 2+1⁄2-story gambrel-roofed barn that was built in 1920 near Hoxie, Kansas. It is located on County Road 50S, 1.5 miles (2.4 km) west of County Road 80E, in West Saline Township. It was listed on the National Register of Historic Places in 2009.

Stone Barn Farm is one of a small number of surviving farm properties on Mount Desert Island off the coast of Maine. Located at the junction of Crooked Road and Norway Drive, the farm has a distinctive stone barn, built in 1907, along with a c. 1850 Greek Revival farm house and carriage barn. The property was listed on the National Register of Historic Places in 2001, and is subject to a conservation easement held by the Maine Coast Heritage Trust.

The Hager Farm is a historic farmstead on United States Route 7 in southern Wallingford, Vermont. Its farmhouse, built about 1800, is one of the oldest in the community, and is regionally unusual because of its gambrel roof. The property was listed on the National Register of Historic Places in 1986.

Brehe Farmstead Historic District, also known as the Fairview Stock Farm, is a historic home, farm, and national historic district located at Washington, Franklin County, Missouri. The farmhouse was built about 1869, and is a two-story brick dwelling. The other contributing buildings are the brick smokehouse/ dwelling combination, a frame poultry house (1940s), a large frame granary, a Quonset barn, a small frame milk house, and a large gambrel roofed bank barn with a round ceramic block silo.

The Lipp Barn, located at 17054 130th Ave. in Collyer, Kansas, was built in 1917. It was listed on the National Register of Historic Places in 2009.

A Gothic-arched roof barn or Gothic-arch barn or Gothic barn or rainbow arch is a barn whose profile is in the ogival shape of a Gothic arch. These became economically feasible when arch members could be formed by a lamination process. The distinctive roofline features a center peak as in a gable roof, but with symmetrical curved rafters instead of straight ones. The roof could extend to the ground making the roof and walls a complete arch, or be built as an arched roof on top of traditionally framed walls.

The Beamer Barn in Gove County, Kansas, near Oakley, is a Gothic-arch barn which was listed on the United States National Register of Historic Places in 2010.

The Ted Shepherd Cottage, on N. 1st, West, in Paris, Idaho, was built in 1885. It was listed on the National Register of Historic Places in 1982.

The Anderson Barn near Johnstown in Weld County, Colorado, also known as the Carlson Barn, is a gambrel-roofed ornamental block building built in 1913. It was listed on the National Register of Historic Places in 2004.

The Big John Farm Limestone Bank Barn, located north of U.S. Route 56 and east of Big John Creek in Council Grove, Morris County, Kansas, was listed on the National Register of Historic Places in 1990.
The Lewis Werner Barn, in Kingman County, Kansas near Murdock, Kansas but with mailing address in Pretty Prairie, Kansas in Reno County, Kansas, was listed on the National Register of Historic Places in 2020.

The Oxley Barn, near Quinter in Gove County, Kansas, is a wood-framed barn with a Gambrel roof. It was built in 1911 and expanded later. It was listed on the National Register of Historic Places in 2008.




















