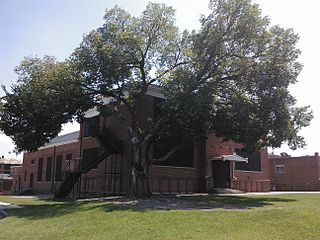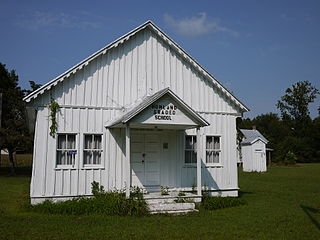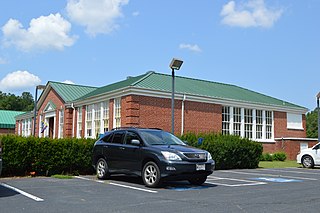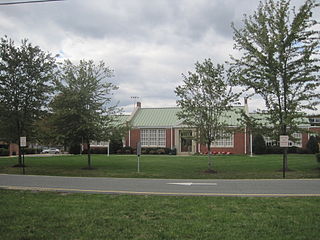
Virginia University of Lynchburg is a private historically black Christian university in Lynchburg, Virginia. The university is accredited by the Transnational Association of Christian Colleges and Schools and offers instruction and degrees, primarily in religious studies, including a Doctorate of Ministry program. The campus is a historic district listed on the National Register of Historic Places.

Crispus Attucks High School is a public high school of Indianapolis Public Schools in Indianapolis, Indiana, U.S. Its namesake, Crispus Attucks, was an African American patriot killed during the Boston Massacre. The school was built northwest of downtown Indianapolis near Indiana Avenue and opened on September 12, 1927, when it was the only public high school in the city designated specifically for African Americans.

The Washington Irving Campus is a public school building located at 40 Irving Place between East 16th and 17th Streets in the Gramercy Park neighborhood of Manhattan, New York City, near Union Square. Formerly the Washington Irving High School, it now houses six schools under the New York City Department of Education. The constituent schools include the Gramercy Arts High School, the High School for Language and Diplomacy, the International High School at Union Square, the Union Square Academy for Health Sciences, the Academy for Software Engineering, and the Success Academy Charter School.

The Robert Russa Moton Museum is a historic site and museum in Farmville, Prince Edward County, Virginia. It is located in the former Robert Russa Moton High School, considered "the student birthplace of America's Civil Rights Movement" for its initial student strike and ultimate role in the 1954 Brown v. Board of Education case desegregating public schools. It was designated a National Historic Landmark in 1998, and is now a museum dedicated to that history. In 2022 it was designated an affiliated area of Brown v. Board of Education National Historical Park. The museum were named for African-American educator Robert Russa Moton.

Charles Morrison Robinson, most commonly known as Charles M. Robinson, was an American architect. He worked in Altoona and Pittsburgh, Pennsylvania from 1889 to 1906 and in Richmond, Virginia from 1906 until the time of his death in 1932. He is most remembered as a prolific designer of educational buildings in Virginia, including public schools in Richmond and throughout Virginia, and university buildings for James Madison University, College of William and Mary, Radford University, Virginia State University, University of Mary Washington, and the University of Richmond. He was also the public school architect of the Richmond Public Schools from 1910 to 1929. Many of his works have been listed on the National Register of Historic Places.

John B. Cary School is a historic school building located in Richmond, Virginia. The structure was built by the Wise Granite Company from 1912 to 1913 based on a design by noted Virginia architect Charles M. Robinson. The building is considered to be an outstanding example of Gothic Revival architecture. It is a 2+1⁄2-story, granite faced that has been little altered since its original construction. The school was named for Confederate Colonel John B. Cary, who served as the superintendent of the Richmond Public Schools from 1886 to 1889. In 1954, the school was renamed the West End School, when the school was converted for use as a school for African-American students in Richmond's segregated public school system. The building was listed on the National Register of Historic Places in 1992.

Nathaniel Bacon School is a historic school building located in Richmond, Virginia. The structure was built in 1914 based on a design by Charles M. Robinson, supervising architect, and William L. Carneal, architect. The Colonial Revival building is a 2+1⁄2-story brick structure located in Richmond's Oakwood/Chimborazo Historic District. The school was "a focal point of the Chimborazo neighborhood." The school was named for Nathaniel Bacon, the leader of Bacon's Rebellion. It served as an elementary school in the Richmond Public Schools from the time of its opening in 1915. In 1958, it was converted for use as a school for African-American students. In 1971, it was converted into a junior high school and renamed the East End Junior High School Annex. The building ceased operating as a school in the 1980s. It was listed on the National Register of Historic Places in 1992.

Peabody Building of the Peabody-Williams School is an American historic school building located in Petersburg, Virginia. The structure opened in 1920 as a public high school for African American students in Petersburg's segregated public school system. The building was designed by noted Virginia architect Charles M. Robinson. It is a two-story, red brick building that was originally part of a campus that included a junior high school and an elementary school.

Douglass High School was built in 1941 in what was then a rural area just outside Leesburg, Virginia as the first high school for African-American students in Loudoun County. The school was built on land purchased by the black community and donated to the county. It was the only high school for African-American students until the end of segregation in Loudoun County in 1968.

The Howland Chapel School is a historic school building for African-American students located near Heathsville, Northumberland County, Virginia. It was built in 1867, and is a one-story, gable fronted frame building measuring approximately 26 feet by 40 feet. It features board-and-batten siding and distinctive bargeboards with dentil soffits. The interior has a single room divided by a later central partition formed by sliding, removable doors. The building is a rare, little-altered Reconstruction-era schoolhouse built to serve the children of former slaves. Its construction was funded by New York educator, reformer and philanthropist Emily Howland (1827-1929), for whom the building is named. It was used as a schoolhouse until 1958, and serves as a museum, community center and adult-education facility.

The Second Union School is a historic Rosenwald school building for African-American children located near Fife, in western Goochland County, Virginia. It was built in 1918, as a two-teacher school, near Second Union Baptist Church, which had been founded in 1865 as an independent black congregation.

Stratford Junior High School is a historic junior high school building located in the Cherrydale neighborhood of Arlington, Virginia. It was designed in 1949, and built in 1950. An addition was built in 1995. It is a two- to three-story, concrete post-and-beam building clad primarily in buff brick and sandstone veneer. The building is in a high-style International Style architecture. It features a two-story, three bay projecting portico of exposed concrete on four tapered concrete columns. Other features include a flat parapet roof, decorative minimalism, and the strong horizontal qualities of the building emphasized by the use of finishing materials and banded windows.

Chase City High School, now known as Maple Manor Apartments, is a historic high school complex located at Chase City, Mecklenburg County, Virginia. The school building was built in 1908 and expanded in 1917. It consists of two two-story, brick Colonial Revival style buildings connected by a one-story connector building built in 1960. Also on the property is a contributing two-story, rectangular, brick building constructed in 1917 for vocational agriculture classes. A one-story, concrete block addition to the building was constructed about 1939. The school closed in 1980, and in 1991 the complex was sensitively rehabilitated for use as apartments for the elderly.

Worsham High School, also known as Worsham Elementary and High School and Worsham School, is a historic high school complex located near Farmville, Prince Edward County, Virginia. It was built in 1927, and is a one- to two-story, banked brick building with a recessed, arched entrance showing influences from the Colonial Revival style. The school contains 12 classrooms on two floors arranged in a "U" around a central auditorium/classroom. Also on the property are the contributing agriculture building and cannery, both rectangular cinder block buildings built about 1927. In 1963–1964, the Worsham School was one of four County schools leased by the Prince Edward Free School system, a privately organized but federally supported organization providing free schooling for the African-American students of Prince Edward County.

The Rose Terrace building is a historic building on the Mary Baldwin University campus in Staunton, Virginia. It was built about 1875, and is a 2 1/2-story, three bay, "L"-shaped, brick Italianate style building. It has a hipped roof and six handsome, tall chimneys with elaborately corbelled caps. Also on the property is a contributing small two-story outbuilding known as "Little House."

Armstead T. Johnson High School is a historic high school complex for African-American students located near Montross, Westmoreland County, Virginia. The main building was built in 1937, and is a one-story, "U"-shaped Colonial Revival style brick building. Contributing structures on the property include the one-story, frame Industrial Arts Building and the one-story, frame Home Economics Cottage. At a time when the state had a policy of legal racial segregation in public schools, this was among the first purpose-built high schools for African Americans on the Northern Neck of Virginia.

The Hopewell High School Complex, also known as James E. Mallonee Middle School, is a historic former school campus located at 1201 City Point Road in Hopewell, Virginia, United States. Contributing properties in the complex include the original school building, athletic field, club house, concession stand, press box, Home Economics Cottage, gymnasium and Science and Library Building. There are two non-contributing structures on the property.

Harrison School is a historic public school building for African-American students located at Roanoke, Virginia. It was built in 1916, and is a three-story, brick public school building, with three-bay, two-story wings added in 1922. The original section consists of a 13-bay rectangular block flanked by projecting wings, five bays on the sides. The building symbolizes the pioneering efforts of Lucy Addison and other black educators in Southwest Virginia to offer academic secondary instruction to all children regardless of race.

Stafford Training School, also known as H.H. Poole Junior High School, H.H. Poole High School: Stafford Vocational Annex, Rowser Educational Center, and the Rowser Building, is a historic school building for African American students located at Stafford, Stafford County, Virginia. The original section was built in 1939, and enlarged in 1943, 1954, 1958, and 1960. After the 1954 addition, the facility consisted of: eight standard classrooms, a principal's office, a clinic and teacher's lounge, library, homemaking department, cafeteria kitchen, combination auditorium-gymnasium, and modern rest rooms. Total enrollment for the 1955-1956 session was 228 and the value of the school plant was $200,000.

Della Irving Hayden (1851-1924) was an American educator. She founded Franklin Normal and Industrial Institute in Virginia in 1904.

























