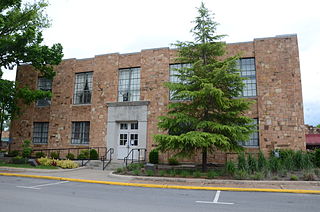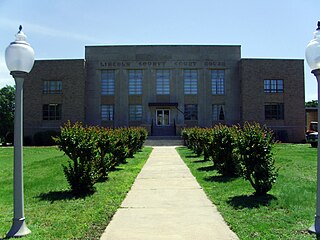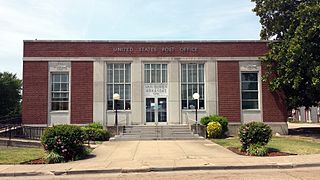
The Van Buren County Courthouse is located at the corner of Griggs and Main Streets in downtown Clinton, Arkansas, the county seat of Van Buren County. It is a two-story masonry structure, built primarily out of local stone. Its main facade is five bays wide, each flanked by broad sections that project a small amount. The main entrance is in the center bay, with a concrete surround of pilasters and a tall corniced entablature. It was built in 1934 with funding support from the federal Works Progress Administration, and was the county's third courthouse to be located in Clinton.

The Fort Smith Masonic Temple is a historic building at 200 North 11th Street in Fort Smith, Arkansas. It is a large stone-walled structure, with styling that is an Art Deco-influenced version of Egyptian Revival architecture. Its main (northwest-facing) facade has a projecting central section, from which a series of bays are progressively stepped back, unified by a band of decorative carving at the top, just below the flat roof. The central portion has slightly-projecting pilaster-like sections flanking three recessed bays, which are divided by two fluted pilasters and topped by decorative carved stonework and a panel identifying the building. The entrance is set in the center bay, recessed under a projecting square frame. The building was designed by Little Rock architect George R. Mann and completed in 1929. It is one of the few buildings in Arkansas to exhibit Egyptian Revival styling, which is particularly pronounced in the building's interior decoration.

The BPOE Elks Club is a historic social club meeting house at 4th and Scott Streets in Little Rock, Arkansas. It is a handsome three-story brick building, with Renaissance Revival features. It was built in 1908 to a design by Theo Saunders. Its flat roof has an extended cornice supported by slender brackets, and its main entrance is set in an elaborate round-arch opening with a recessed porch on the second level above. Ground-floor windows are set in rounded arches, and are multi-section, while second-floor windows are rectangular, set above decorative aprons supported by brackets.

The Richard Sheppard Arnold United States Post Office and Courthouse is a courthouse of the United States District Court for the Eastern District of Arkansas in Little Rock, Arkansas. Completed in 1932, in 2003 it was renamed for Court of Appeals judge Richard S. Arnold. It is located at 500 West Capitol Avenue. It was listed on the National Register of Historic Places in 1999 as Little Rock U.S. Post Office and Courthouse.

Mount Zion Baptist Church is a historic church at 900 Cross Street in Little Rock, Arkansas. It is a buff brick structure with modest Prairie School features on its exterior, with a three-part facade articulated by brick pilasters, and a trio of entrances set in the center section above a raised basement. The interior of the church is extremely elaborate in its decoration, with a pressed-metal ceiling, elaborate central copper light fixture, and banks of stained glass windows. The church was built in 1926 for a predominantly African-American congregation founded in 1877.

The county courthouse of Lincoln County, Arkansas is located at 300 South Drew Street in Star City, the county seat. The two story building was designed by Wittenberg & Deloney of Little Rock and built in 1943. It is predominantly buff-colored brick, with limestone trim, and has a flat roof that is hidden by a parapet. The building's front, or western, elevation, has a central projecting section that is slightly taller than the wing sections, and is faced primarily in limestone. Four triangular stepped limestone pilasters frame the elements of this section, including the main entrance in the central bay, which now has replacement doors of aluminum and glass. Above the pilasters is a limestone panel identifying the building as the "Lincoln County Courthouse" in Art Deco lettering. It is believed to be the only Art Deco building in the county.

Curran Hall, also known as the Walters-Curran-Bell House, is a historic house at 615 East Capitol Street in Little Rock, Arkansas. It was built in 1842 for Colonel Ebenezer Walters. The single story house is built in the Greek Revival style with Doric pilasters at the entrance way. Two auxiliary buildings, constructed at about the same time as the main building, were moved and attached to the rear of the house in 1891.

The Van Buren Post Office is located at 22 South 7th Street in Van Buren, Arkansas. It is a single-story brick and stone building, with restrained Art Deco styling. The main entrance is topped by a panel with aluminum signage identifying the building, with a large window above. It is flanked by tall pilasters, beyond which are tall windows and another pair of pilasters. The outer bays of the facade, set off from the center, have windows topped by decorative Art Deco panels. The post office was built in 1936, and features a mural by E. Martin Hennings, that was executed in 1940 with funding from the Treasury Department's Section of Fine Arts.

The Franklin County Courthouse, Southern District is located at 607 East Main Street in Charleston, Arkansas. It is a 2+1⁄2-story brick building, its bays divided by brick pilasters, and its roof topping a metal cornice. Its entrance is framed by brick pilasters with cast stone heads, and topped by a round arch with a cast stone keystone. The building was built in 1923 to a design by Little Rock architect Frank Gibb.

The Hot Spring County Courthouse is located at 210 Locust Street in Malvern, the county seat of Hot Spring County, Arkansas. It is a 2+1⁄2-story frame structure, its exterior clad in brick. It is an H-shaped structure, with slightly projecting end wings and a central connecting section, where the main entrance is located. The bays of the central section are articulated by brick pilasters, with the building otherwise exhibiting a restrained Art Deco styling. The building was designed by Arkansas architect Charles L. Thompson, and was built in 1936. It is the only significant example of Art Deco architecture in the county.

The Capital Hotel is a historic hotel at 111 West Markham Street in Little Rock, Arkansas. It is a four-story brick building with an elaborately decorated Victorian front facade. Its ground level window bays are articulated by Corinthian pilasters, and the tall second and third floor windows are set in round-arch openings with Ionic pilasters between. The fourth floor windows are set in segmented-arch openings with smaller Corinthian pilasters. The hotel was, when it opened in 1876, the grandest in the city, and the building is still a local landmark.

The Lincoln Building is a historic commercial building at 1423-25 South Main Street in Little Rock, Arkansas. It is a two-story brick structure, built in 1905 with modest Neoclassical design elements, including bays articulated by brick pilasters with metal Corinthian capitals. It was built as a speculative real estate venture by C. J. Lincoln, a local drugstore wholesaler, and is one of the South Main Street area's best examples of the style.

The Little Rock Boys Club, now the Storer Building, is a historic commercial building at 8th and Scott Streets in downtown Little Rock, Arkansas. It is a two-story brick Colonial Revival building, with a third floor under a recessed mansard roof with gabled dormers. The brick is laid in Flemish bond, and the main entrance is framed by stone pilasters and topped by a fanlight window and entablature. The building was designed by Thompson, Sanders and Ginocchio, and was built in 1930. It now houses professional offices.

The Peoples Building & Loan Building is a historic commercial building at 213-217 West 2nd Street in Little Rock, Arkansas. It is a small three story masonry structure, its exterior finished in brick, limestone, and terra cotta. Upper floor windows are set in vertically oriented groupings with surrounding bands of checkered brickwork, and with horizontally banded lines of brick between them and at the corners. The ground floor retail window bays are divided by Ionic pilasters. Built in 1903, the building represents an unusually early precursor to the Prairie School of design.

The Pfeifer Brothers Department Store is a historic commercial building at 522-24 South Main Street in downtown Little Rock, Arkansas. It is a large three story brick structure, with load bearing brick walls and internal steel framing. The ground floor is lined with commercial plate glass display windows, separated by brick pilasters capped with capitals made of terra cotta.

Originally known as Taborian Temple, the building was constructed in 1916 by the Arkansas chapter of the Knights and Daughters of Tabor when the 9th street area of Little Rock, Arkansas was a major hub of African-American commerce.

The Clarksville National Guard Armory is a historic former National Guard Armory at 309 College Street in Clarksville, Arkansas. It is a two-story building, finished in brick with restrained Art Deco styling. Its main facade is 10 bays wide, with a projecting section at the center housing two bays on the upper floor, and a double door entrance on the first. The entrance is set in a stepped recess, and it and the windows above are flanked by brick pilasters at the corner of the projection. The building was built in 1930, and served the Arkansas National Guard as a training and storage facility until 1980, after which ownership was turned over to the city.

The Johnson County Courthouse is located at 215 W. Main Street in downtown Clarksville, the county seat of Johnson County, Arkansas. It is a three-story masonry structure, built out of brick and rusticated concrete blocks. It has a Classical Revival facade, with a seven-bay projecting section. Windows and entrances on the ground floor are set in round-arch openings, while the upper-level windows are rectangular sash, set in bays articulated by pilasters. It was built in 1934 with funding support from the Federal Emergency Administration, and is the county's third courthouse.

The Houghton House is a historic house at 86 South Main Street in the city of St. Albans, Vermont. Built about 1800, with an interior dating to 1829–30, it is a fine and little-altered local example of transitional Georgian-Federal styling, and is one of the city's oldest surviving buildings. It was listed on the National Register of Historic Places in 1972. It presently houses a funeral home.
Perry’s Funeral Chapel known for many years as Rumph Mortuary is a historic commercial building at 312 West Oak Street in El Dorado, Arkansas. Built in 1927, it is a two-story red brick building, with a three-bay facade topped by a crenellated Gothic parapet. Charles Rumph, known as “C.B.” came to El Dorado in the early 1920’s after the passing of his mother Martha Proctor Rumph, one of the original owners of Proctor Funeral Home in Camden, Arkansas. C.B. Rumph originally partnered with W.F. McWilliams, a local banker and furniture store owner. Their first location was on the corner of Elm and Cleveland and went by Rumph & McWilliams Undertaking. Rumph was the mortician and McWilliams supplied the caskets through his furniture store and the ambulances through his Studebaker dealership. However, in 1927 Rumph opened on his own and died young, forcing his two sons Tom and Dudley to become morticians and take over the operation. Through those years the funeral home was known as Rumph Mortuary, Rumph Undertaking & Ambulance Service, Rumph Funeral Directors, and Rumph Funeral Home. The firm had several owners after Tom and Dudley Rumph handed it down and several name changes all including the original Rumph name. Then in 2003 the name changed to Perry’s Funeral Chapel. This is the oldest funeral home in Arkansas and it has remained mostly untouched and unchanged as a monument to the oldest and noblest profession: undertaking.





















