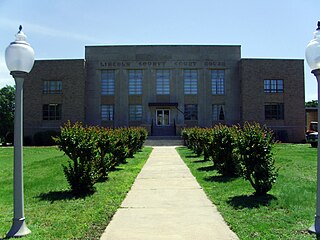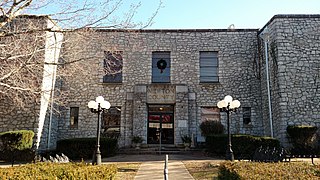
Historic Washington State Park is a 101-acre (41 ha) Arkansas state park in Hempstead County, Arkansas in the United States. The museum village contains a collection of pioneer artifacts from the town of Washington, Arkansas, which is a former pioneer settlement along the Southwest Trail. Walking interpretive tours are available throughout the 54 buildings. Washington served as a major trading point along the Southwest Trail, evolving into the Hempstead county seat and later the capital of Arkansas from 1863 to 1865 when Little Rock was threatened during the Civil War. The original plat of Washington was added to the National Register of Historic Places in 1972 as the Washington Historic District.

The Confederate State Capitol building in Washington, Arkansas was the capital of the Confederate state government of Arkansas, during 1863–1865, after Little Rock, Arkansas fell to Union forces in the American Civil War. It is located within Historic Washington State Park, and is a National Historic Landmark.

The Howard County Courthouse is located at North Main and Bishop Streets in Nashville, Arkansas, the seat of Howard County. It is a two-story brick building in the shape of an H, built in 1939 with funding from the Public Works Administration. It is Moderne in style, designed by the Little Rock firm Erhart & Eichenbaum. The front facade, facing east, has a central entrance framed in black marble, an element repeated on the secondary entrances on the north and south facades. The interior hallways are covered in expanses of tile in earth tones, and the Art Deco woodwork in the courtrooms is original to the period.

The United States Post Office and Courthouse, Dubuque, Iowa is a courthouse of the United States District Court for the Northern District of Iowa located in Dubuque, Iowa. Completed in 1934, it was listed in the National Register of Historic Places in 1985. It is a contributing resource within the Cathedral Historic District.

The United States Courthouse, also known as the Federal Building, is a historic building located in Davenport, Iowa, United States. It has historically housed a post office, courthouse, and other offices of the United States government. The building now serves only as a federal courthouse, housing operations of the eastern division of the United States District Court for the Southern District of Iowa. In 2018, the operations of the Rock Island division of the United States District Court for the Central District of Illinois were also moved there.

The David W. Dyer Federal Building and U.S. Courthouse, formerly known simply as the U.S. Post Office and Courthouse, is an historic United States Post Office and federal courthouse of the United States District Court for the Southern District of Florida located at 300 Northeast 1st Avenue in Miami, Florida. Built in 1931 of limestone, it is the largest such structure in South Florida.

This is a list of the National Register of Historic Places listings in Hempstead County, Arkansas.

The Baxter County Courthouse is a courthouse in Mountain Home, Arkansas, United States, the county seat of Baxter County, built in 1941. It was listed on the National Register of Historic Places in 1995. The building replaced another courthouse on the same site which was deemed unsafe in 1939.

The Union County Courthouse is a courthouse in El Dorado, Arkansas, United States, the county seat of Union County, built in 1927. It was listed on the National Register of Historic Places in 1983. The courthouse was built in the Classic Revival and Greek Revival styles by Mann & Stern and anchors the center of Union Square.

The Madison County Courthouse is a courthouse in Huntsville, Arkansas, the county seat of Madison County, built in 1939 by the Federal Emergency Administration of Public Works (FEA). It is a three-story masonry structure, its exterior finished in glazed brick with limestone trim. It has restrained Art Deco styling, including pilasters between its central window bays, and blocky limestone archways framing its entrances. It was built in 1939 with funding from the Federal Emergency Administration, and is the city's finest example of Art Deco architecture. Located within the Huntsville Commercial Historic District, the courthouse is a culturally significant landmark for both its architectural style and historical importance because of its association with the FEA. It was because of this dual significance that the property was listed on the National Register of Historic Places in 1993.

The county courthouse of Lincoln County, Arkansas is located at 300 South Drew Street in Star City, the county seat. The two story building was designed by Wittenberg & Delony of Little Rock and built in 1943. It is predominantly buff-colored brick, with limestone trim, and has a flat roof that is hidden by a parapet. The building's front, or western, elevation, has a central projecting section that is slightly taller than the wing sections, and is faced primarily in limestone. Four triangular stepped limestone pilasters frame the elements of this section, including the main entrance in the central bay, which now has replacement doors of aluminum and glass. Above the pilasters is a limestone panel identifying the building as the "Lincoln County Courthouse" in Art Deco lettering. It is believed to be the only Art Deco building in the county.
The Southwestern Proving Ground Building No. 4 is a gun shelter and stockade at 259 Hempstead County Road 279 in Oakhaven, Arkansas, northwest of the city of Hope. It is located on property that was once part of the Southwestern Proving Ground, a major military facility during World War II whose largest portion was transformed into Hope Municipal Airport. Building No. 4 is a roofless concrete structure with seven bays open to the southeast, with smaller openings on the northwest side. It was built in 1941 to replicate typical stockaded gun placements in field conditions, its two-foot-thick walls designed to isolate gun crews from the dangers of fire and exploding ammunition. The building is now used by a private owner for storage and agricultural purposes.

The Miller County Courthouse is a historic county courthouse at 400 Laurel Street in Texarkana, Arkansas, the county seat of Miller County. The four-story Art Deco building was designed by Eugene C. Seibert and built in 1939 with funding from the Works Progress Administration. It is the second courthouse built for the county, and is an excellent local example of the WPA Moderne style of Art Deco architecture. The lower floors of the building are occupied by county offices and court facilities, and the fourth floor houses the county jail.

The Arkansas County Courthouse for the Southern District is located at Courthouse Square in the center of De Witt, Arkansas, the seat for the southern county of Arkansas County. It is a three-story brick building with Art Deco styling, designed by Little Rock architect H. Ray Burks and built in 1931. It is one of the finest examples of Art Deco architecture in the state. It is built in the shape of an H, with vault additions made in 1971 the only asymmetrical element. Its main entry is a simple double-leaf entry with transom window, topped by a concrete panel with floral design. This is topped by a pair of large windows, with a concrete panel with signage and clock above and a raised parapet at the top.

The Craighead County Courthouse is located at 511 Main Street, in the center of Jonesboro, Arkansas, the county seat of Craighead County. It is a two-story brick structure with limestone trim, built in 1934, and is the city's only significant example of Art Deco architecture. The building has a stepped appearance, with a large central block that has an oversized second story, and is flanked by smaller two-story wings, from which single-story sections project to the front and back. Vertical panels of fluted limestone accentuate corner projections from the main block, a motif repeated near the roof line of that block. The main entrance is recessed in an opening flanked by similarly fluted panels. The courthouse is the fifth of the county to stand on the site. Near the entrance to the courthouse stands a copy of John Paulding's World War I memorial, Over the Top, placed in 1920, and often confused with E. M. Viquesney's "Spirit of the American Doughboy".

The Polk County Courthouse is a historic government building at Church Avenue and DeQueen Streets in Mena, Arkansas, the county seat of Polk County. The original portion of the building is a two-story light-colored brick structure, with restrained Art Deco styling. It was designed by Haralson & Mott of Fort Smith, and was built in 1939 with funding from the Public Works Administration. To the rear of the courthouse is a modern wing, joined by a breezeway. The original building is little-altered—only its front doors have been replaced with modern glass and aluminum doors.

The Newton County Courthouse is located at Courthouse Square in the center of Jasper, the county seat of Newton County, Arkansas. It is a two-story masonry structure, constructed out of concrete and limestone, with restrained Art Deco styling. The building has an H shape, with a center section joining flanking projecting wings. The entrance is at the center, with "Newton County" inscribed in a panel above it, with stylized Art Deco elements. It was built in 1939 with funding from the Works Progress Administration. The building was listed on the National Register of Historic Places in 1994.

The Lawrence County Courthouse is a courthouse at 315 West Main Street in the center of Walnut Ridge, Arkansas, United States, the county seat of Lawrence County. It is a modern single-story building, finished in brick with cast stone trim. It was designed by the Arkansas firm Erhart, Eichenbaum, Rauch & Blass, and was built in 1965–66. It stylistically embodies the New Formalism movement in architecture of that period, with tall and narrow windows topped by cast stone panels, and a flat-roof canopy sheltering a plate glass entrance area.

The Hot Springs Federal Courthouse is located at 100 Reserve Street in Hot Springs, Arkansas. It is a three-story building, with a steel frame clad in orange brick, with porcelain panels and aluminum-clad windows. It was designed by the Little Rock firm Wittenberg, Delony & Davidson, and was built in 1959–60 on the site of the Eastman Hotel, once one of the city's largest spa hotels. It is one of the city's best examples of commercial International architecture.

The Searcy Municipal Courthouse, formerly the Searcy Post Office is a historic government building at Gum and Arch Streets in downtown Searcy, Arkansas. It is a two-story brick building with Renaissance Revival styling. The central bays of its main facade are articulated by paneled pilasters of the Corinthian order, with large two-story windows flanking a two-story entrance, all set in recessed segmented-arch openings. The shallow hipped roof has elongated eaves with large brackets. The building was designed by Oscar Wenderoth and built in 1914, and is the only high-style Renaissance Revival building in White County.




















