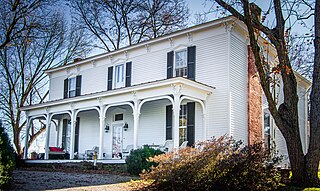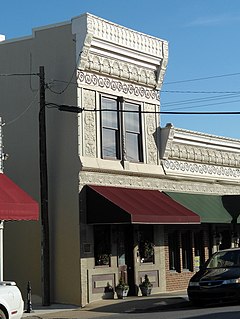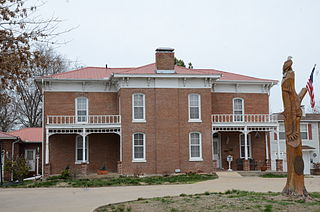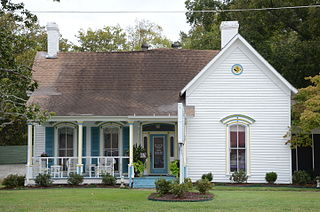
The Old Randolph County Courthouse is a historic former county courthouse at Broadway and Vance Street in the center of Pocahontas, Arkansas. It is a two-story Italianate Victorian brick structure, built in 1872, regionally distinctive for its architectural style. It has brick quoined corners, and a low hip roof with small central gables on each elevation, and a square cupola with flared roof. Its eaves are studded with paired brackets and dentil moulding. It served as the county courthouse until 1940, and has since then has housed city offices, the local public library, and other offices.

The Thomas L. Critz House, built c.1887, is a historic Italianate style house in Thompsons Station, Tennessee that was listed on the National Register of Historic Places in 1988. It is a two-story frame residence with a Central passage plan. It has a one-story porch with square chamfered columns.

The Benton County Courthouse is a courthouse in Bentonville, Arkansas, United States, the county seat of Benton County, built in 1928. It was listed on the National Register of Historic Places in 1988. The courthouse was built in the Classic Revival style by Albert O. Clark and anchors the east side of the Bentonville Town Square.

John Parks Almand was an American architect who practiced in Arkansas from 1912 to 1962. Among other works, he designed the Art Deco Hot Springs Medical Arts Building, which was the tallest building in Arkansas from 1930 to 1958. Several of his works, including the Medical Arts Building and Little Rock Central High School, are listed on the National Register of Historic Places.

Downtown Bentonville is the historic business district of Bentonville, Arkansas. The region is the location of Walmart Home Office; city and county government facilities; and most of Bentonville's tourist attractions for the city and contains many historically and architecturally significant properties. Downtown measures approximately 1.5 square miles (3.9 km2) and is defined as the region between Tiger Boulevard to the north, Highway 102 (AR 102) to the south, Walton Boulevard to the west and J Street to the east. Similar to other central business districts in the US, Downtown has recently undergone a transformation that included the construction of new condos and lofts, renovation of historic buildings, and arrival of new residents and businesses. Upon opening of Crystal Bridges Museum of American Art the increased tourist traffic related to the museum has made Downtown Bentonville one of the state's most popular tourism destinations.

The Hotel Massey is a former hotel in the Downtown district of Bentonville, Arkansas, built in 1910 in the Renaissance Revival architectural style. The historic property replaced the Eagle Hotel, which had been on the site since 1840. Many businesses have occupied the hotel's first floor, and the structure has contained the Bentonville Public Library twice. Coupled with Massey Hotel's community heritage, the building's architectural style is uncommon in Arkansas, and even more rare in the Ozarks. With this duality of significance, the property was added to the National Register of Historic Places in 1978.

The Bentonville Third Street Historic District is a residential historic district just southeast of the central business district of Bentonville, Arkansas. It covers two blocks of SE Third Street, between Main and B Streets, including fourteen properties on Third Street and adjacent cross streets. This area, developed principally after the arrival in Bentonville of the railroad in 1881, is reflective of the high-style architecture of the late 19th and early 20th centuries that had not previously been widespread in Benton County. All of the houses are one to 2+1⁄2 stories in height, and all are wood frame, except the Elliott House, a brick house with an eclectic combination of Italianate and Second Empire styles.

The Bentonville West Central Avenue Historic District is a residential historic district west of the center of Bentonville, Arkansas. Located along West Central Avenue between A and G Streets stand forty houses, most of which were built between 1885 and 1935. They represent a concentration of the finest residential architecture of the period in the city. The houses are stylistically diverse, including two Italianate houses and six Craftsman houses. Notable among the former is the Craig-Bryan House, a brick structure that also has Gothic vergeboard decoration.

The Braithwaite House is a historic house at Bella Vista Drive and Braithwaite Street in Bentonville, Arkansas. Built c. 1855, this single-story brick house may be the oldest house in Benton County, and is the only one of its type in the city. Its form is similar to a saltbox with a side gable roof that has a short front slope and an extended rear slope. An open porch with a shed roof extends across the front. The house was by James Haney, an Irish brick mason, for the Braithwaites, who were major local landowners.

The Breedlive House and Water Tower are a historic residential property on the south side Benton County Route 4 east of Bentonville, Arkansas, about 1.1 miles (1.8 km) east of its junction with Arkansas Highway 72. The two-story house is a c. 1887 brick structure that was enlarged and restyled c. 1907, giving it a mix of original Italianate and Eastlake detailing, and a front Colonial Revival two-story porch. The property includes a 28-foot (8.5 m) square brick tower, built c. 1920 as a water supply for an apple orchard. The tower is the only structure surviving in the county from the period known to be associated with the then-significant apple industry.

The Charles R. Craig Building is a historic commercial building at 113 South Main Street in downtown Bentonville, Arkansas. It is a brick two story building, clad in stucco and a distinctive pressed metal facade with Italianate styling. It was built c. 1900 by Charles Craig, a real estate broker and merchant. The building was later occupied by J. W. Blocker, who owned the Bentonville Apple Evaporator. It is believed that he installed the large walk-in safe on the premises. It continues to be used for housing professional offices.

The Elliott House is a historic house at 303 South Third Street in Bentonville, Arkansas. It is a large three-story brick house with Italianate style, built in 1887 for Harry Elliott, who made a fortune investing in silver mines in Silver City, New Mexico. The house is distinctive for its use of brick on the interior as well as exterior walls; those on the inside are 8 inches (20 cm) thick, those outside are 16 inches (41 cm). The exterior features include seven porches, a widow's walk, and carved brackets in deeply overhanging eaves.

The Macon-Harrison House is a historic house at 209 NE Second Street in Bentonville, Arkansas. Built in 1910, it is a large two-story brick structure with limestone trim, including corner quoining, porch columns and balustrades. This high-quality late Victorian house was built by John Macon, who profited from the local apple industry by building an applejack distillery. Macon reportedly built it as a wedding gift for his bride.

The Maxwell-Hinman House is a historic house at 902 NW Second Street in Bentonville, Arkansas. It is an elaborate L-shaped Italianate brick house, supposedly built in 1881 by a returning Civil War veteran. It has decorative brickwork brackets, cornice, corner quoining, and window hoods. The only significant woodwork on the exterior are the porch columns which have ornate scrollwork capitals. The high quality work and unusual decorative elements suggest the house was built by workmen from outside the area.

The Col. Samuel W. Peel House is a historic house museum, also known as the Peel Mansion Museum, at 400 South Walton Boulevard in Bentonville, Arkansas. It is a two-story stuccoed brick masonry structure, with a three-story hip-roofed tower at the center of its front facade. The house was built c. 1875 by Samuel W. Peel, a prominent local politician and businessman. After serving in the Confederate Army in the American Civil War, Peel studied law and practiced for many years in Bentonville. He served several terms in the United States Congress, and helped establish the First National Bank of Bentonville. Despite later alterations, the house is one of the finest Italianate mansions in the region.

The James A. Rice House is a historic house at 204 Southeast Third Street in Bentonville, Arkansas. It is a 2+1⁄2-story brick structure, with tall arched windows and a bracketed cornice typical of the Italianate style. It has a two-story porch, asymmetrical massing, and a steeply pitched roof with cut-shingle gable finish typical of the Queen Anne style, which was in fashion when it was built c. 1879. Its builder and first owner was James A. Rice, a local lawyer who served two terms as mayor.

The Col. Young House is a historic house at 1007 SE Fifth Street in Bentonville, Arkansas. It is a two-story brick structure, with a cruciform plan and a hip roof that ends in a cornice studded with paired brackets. Unlike other typical Italianate houses, this one lacks a porch highlighting its main entrance area. This house was built c. 1873, and is one Bentonville's first Italianate houses to be built.

The East Markham Street Historic District encompasses a cluster of four architecturally distinctive commercial buildings on the south side of the 300 block of East Markham Street in the riverfront area of Little Rock, Arkansas. All four are brick two-story buildings, and were built between 1876 and 1905. The buildings at 305-307 and 313 E. Markham are Italianate in style, while 301-303 exhibits Craftsman styling due to a renovation overseen by Charles L. Thompson in 1916, and 323 was also restyled by Thompson in 1905.

The William H. Lightle House is a historic house at 601 East Race Street in Searcy, Arkansas. It is a roughly L-shaped 1+1⁄2-story wood-frame structure, with a gabled roof, weatherboard siding, and brick foundation. It has vernacular Italianate styling, with tall and narrow segmented-arch windows, and a shed-roof porch supported by square posts set on pedestal bases. The house was built in 1881 for a prominent local businessman, and is one of the county's few Italianate residences.

The Kimball House is a historic house at 713 North Front Street in Dardanelle, Arkansas. It is a two-story brick building, covered by a hip roof, with a single-story porch extending across the front, supported by square posts with chamfered corners and moulded capitals. The building corners have brick quoining, and the roof eave has paired brackets in the Italianate style. Windows are set in segmented-arch openings. Built in 1876, it is one of the city's finest examples of Italianate architecture.






















