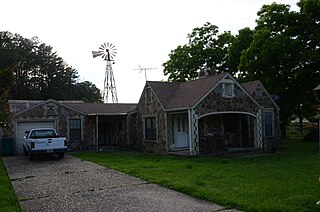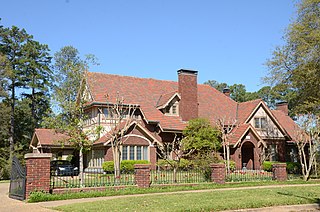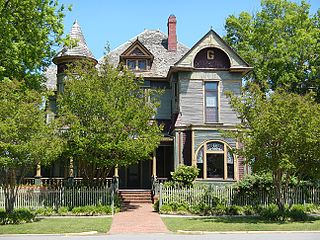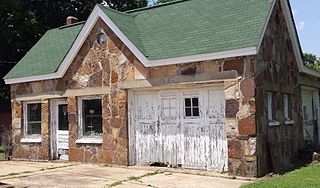
The Old State House, formerly called the Arkansas State House, is the oldest surviving state capitol building west of the Mississippi River. It was the site of the secession convention, as well as the fourth constitutional convention when delegates agreed to ensure voting rights for freedmen and establish public education.

The White Springs Historic District is a historic district in White Springs, Florida. It is bounded by River Street, 1st Street, Suwannee Street, Hewitt Street, SR 25A, U.S. 41 and Suwannee Road, encompasses approximately 1,200 acres (4.9 km²), and contains 81 historic buildings and 1 object. The district was added to the U.S. National Register of Historic Places on September 19, 1997.

The Menard-Hodges Site (3AR4), is an archaeological site in Arkansas County, Arkansas. It includes two large platform mounds as well as several house mounds. It is the type site for the Menard phase, a protohistoric Mississippian culture group.

The Merritt House is a historic house at 139 North Broadview in Greenbrier, Arkansas. It is a single story wood-frame structure, finished with a masonry veneer, with an irregular plan featuring a variety of roof gables. The exterior is finished in sandstone with cream-colored brick trim. The main entrance is set under a deep front porch, whose front has a broad flat-topped arch, with a gable above that has a louver framed in brick. The house was built by Silas Owen, Sr., a local master mason, in 1948 for Billy Merritt. It was built using in part stone from a house built by Owen for Merritt's father, which had recently been torn down.

Gann Row Historic District is a historic district in Benton, Arkansas. The district includes thirteen residences built for Benton's middle-class population. Dr. Dewell Gan, Sr., purchased most of the land in the district around 1890 and is responsible for building most of the homes. Four Folk Victorian homes in the district were built between 1880 and 1890; Gann renovated these in the 1920s, adding Craftsman details. Gann also built the remaining houses in the district in the 1920s; these were also designed in the Craftsman style. The district is still considered a middle-class residential area; it is bordered on three sides by other working-class housing and to the north by downtown Benton. It was listed on the National Register of Historic Places (NRHP) in 1999.

This is a list of the National Register of Historic Places listings in White County, Arkansas.
Smith Farm or Smith Farmhouse or variations may refer to:

The Sellers House is a historic house at 89 Acklin Gap in rural Faulkner County, Arkansas, northeast of Conway. It is a single-story masonry structure, with a gabled roof, fieldstone exterior, and cream-colored brick trim. It has a projecting front porch with arched openings, and its roof has Craftsman-style exposed rafter ends. The house was built about 1940 by Silas Owens, Sr., a noted regional master mason. This house exhibits his hallmarks, which include herringbone patterns in the stonework, cream-colored brick trim, and arched openings.
https://explore.lib.virginia.edu/exhibits/show/architecture-after-jefferson/re-imagining-jefferson/3b-File:Ambox+important.svgThis+article+has+multiple+issues.+Please+help+improve+it+or+discuss+these+issues+on+the+talk+page.+(Learn+how+and+when+to+remove+these+template+messages)++++++File:Edit-clear.svgThis+article's+lead+section+may+not+adequately+summarize+its+contents.+To+comply+with+Wikipedia's+lead+section+guidelines,+please+consider+modifying+the+lead+to+provide+an+accessible+overview+of+the+article's+key+points+in+such+a+way+that+it+can+stand+on+its+own+as+a+concise+version+of+the+article.++(August+2019)+File:Edit-clear.svgThis+article+is+in+list+format,+but+may+read+better+as+prose.+You+can+help+by+converting+this+article,+if+appropriate.+Editing+help+is+available.++(August+2019)+++++(Learn+how+and+when+to+remove+this+template+message)McDonald Brothers founded in 1878 was a Louisville-based firm of architects of courthouses and other public buildings. It was a partnership of brothers Kenneth McDonald, Harry McDonald, and Donald McDonald.

The Charles H. Murphy Sr. House in El Dorado, Arkansas, was built in 1925. The 2+1⁄2-story house was designed in Tudor Revival style by architect Charles L. Thompson, and built in 1925–26, during El Dorado's oil boom years. Charles Murphy was a major landowner, originally in the lumber business, who benefitted greatly from the oil boom due to the increased value of local real estate. He founded the predecessor company to Murphy Oil, which is still headquartered in El Dorado.

The Gann House is a historic house located at 224 S. Market St. in Benton, Arkansas. The Queen Anne house, which was built circa 1895, has been described as "one of the most outstanding structures remaining in Benton" due to its architecture. The home's design features a rounded turret, a porch supported by fluted columns, and leaded and stained glass windows. Dr. Dewell Gann, Sr., and his family lived in the house; Gann, Sr., was a prominent local surgeon, while his son, Dewell Gann, Jr., served as chief of staff of St. Vincent Infirmary in Little Rock.

The Henry Crawford McKinney House is a historic house at 510 East Faulkner Street in El Dorado, Arkansas. The 2+1⁄2-story red brick and stucco house was designed by Charles L. Thompson and built in 1925; it is one of the most elegant houses in the city, and is set on an elaborately landscaped parcel. The house was built for Henry Crawford McKinney, Sr., a prominent local landowner and banker, during the height of El Dorado's oil boom. Its interior decoration was done by Paul Heerwagen, best known for his murals in the Arkansas State Capitol.

The Henry W. Klotz Sr. Service Station is a historic automotive service building of Henry W. Klotz Sr. on West First Street in Russell, Arkansas. It is a single story stone structure, with a side gable roof and a central cross gable. It is T-shaped in layout, with an office to the left and service bay to the right. The office has a center entrance with flanking windows, and the service bay has wood panel doors. The building was built in 1938, using materials more commonly found at the time in residential construction.

The Morris House is a historic house in rural White County, Arkansas. It is located northwest of Bradford, near the junction of Morris Drive and Jerry Smith Road. It is two story wood-frame structure, with a gabled roof and weatherboard siding. It is a double-pile central-hall plan, with five bays across, and a two-story porch with square posts. The house was built in 1860 for Henry Morris, one of the first settlers of the area.

The Porter Rodgers Sr. House was a historic house at the junction of North Oak and East Race Streets in Searcy, Arkansas. It was a 1+1⁄2-story wood-frame structure, with a side-gable roof, weatherboard siding, and a concrete foundation. A cross-gabled Greek Revival portico, two stories in height, projected from the center of its roof line, supported by fluted square box columns. It was built in 1925, and was one of the city's best examples of high-style Colonial Revival architecture.

The Walker Homestead Historic District encompasses a collection of related agricultural and homesteading properties in rural White County, Arkansas. Located on Gum Spring Road about 1 mile (1.6 km) east of Arkansas Highway 267 southwest of Searcy, the district includes two farmstead houses, a barn, tenant housing, cotton gin, and other features. The oldest portion of the oldest house is a single pen log structure built about 1850 by William Walker, one of the area's early settlers, while the other house is a c. 1900 vernacular Greek Revival structure built by Billy Walker, Sr. The district encapsulates a typical evolutionary history of rural properties in the region, and was listed on the National Register of Historic Places in 1992.

The William Henry Watson Homestead was a historic house on White County Route 68 in Denmark, Arkansas. It was a single story wood frame dogtrot house, with a side gable roof, weatherboard siding, and a foundation of stone piers. Originally built with a single pen about 1890, it was extended at some period.

The Silas Owens Sr. House is a historic house at 157 Solomon Grove Road in Twin Groves, Arkansas. It is a single-story masonry structure, built out of fieldstone with cream-colored brick and concrete trim elements. It has a gable roof with exposed rafter ends, and its front has an arcade of three segmented-arch openings. The house was built about 1948 by Silas Owens, Sr., a prominent regional master mason, as his family home. While the work is typical of his high quality, its use of cream-colored brick is unusually restrained.

The Ace of Clubs House is a historic house museum in Texarkana, Texas. The house is distinctively shaped like a club, from a deck of playing cards, with three octagon-shaped wings and a fourth rectangular wing adjoining at a central octagon-shaped stair hall. The structure was built in 1885 as a private residence, in an Italianate Victorian architectural style. The design resulted in the house having 22 sides. The two-story house also features a 20-foot (6.1 m) tower and a spiral staircase.

The Dr. Neil Crow Sr. House is a historic house at 19 Berry Hill Road in Fort Smith, Arkansas. Completed in 1968, it is a good local example of residential Mid-Century Modern architecture. It was designed by John Williams, one of the founders of the University of Arkansas's school of architecture. The house has signature elements of the style, including deep overhanging eaves, unusual window placements, and the use of a variety of materials on the exterior.



















