
The Daniel Marrett House is a historic house museum at 40 East Ossipee Trail in Standish, Maine. Built in 1789, it is a prominent local example of Greek Revival architecture, and was for many years owned by members of the Marrett family. In 1944 it was given to the Society for the Preservation of New England Antiquities, which operates it as a museum today. The house was listed on the National Register of Historic Places in 1974.
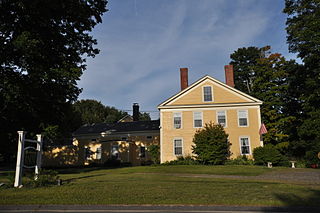
The Bagley-Bliss House is an historic house in Durham, Maine, United States. With a construction date traditionally given as 1772, this Greek Revival house is claimed to be the oldest in Durham, built by one of its early settlers, who also operated an inn on the premises. The house was listed on the National Register of Historic Places on March 22, 1996.

The Raphael Semmes House, also known as the Horta–Semmes House, is a historic residence in Mobile, Alabama. It is best known for having been the home of Admiral Raphael Semmes, captain of the Confederate sloop-of-war CSS Alabama. The house was added to the National Register of Historic Places on February 26, 1970.

The Saco Historic District encompasses the historic commercial and residential centers of Saco, Maine. Covering more than 100 acres (40 ha) of central Saco, it includes houses from the 18th through 20th centuries, and the main business district along Main Street. It was added to the National Register of Historic Places in 1998.

The Caroline Nicoll House is a historic house at 27 Elm Street in New Haven, Connecticut. Built in 1828, it is a rare surviving example of an urban townhouse from that period, and a well-preserved example of transitional Federal-Greek Revival architecture. The house was listed on the National Register of Historic Places in 1983.

The Grafton Post Office is a historic former post office building at 205 Main Street in Grafton, Vermont. Built in 1855 in the Greek Revival style, it was the town's post office for over 100 years, and served for a time thereafter as the local historical society museum. It was listed on the National Register of Historic Places in 2005. It is still owned by the historical society, but leased for commercial retail purposes.
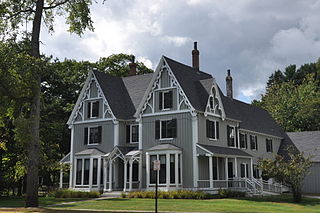
The Henry Boody House also known as the Boody-Johnson House, is an historic house at 256 Maine Street in Brunswick, Maine, United States. Built in 1849, it is an important early example of Gothic Revival Architecture, whose design was published by Andrew Jackson Downing in 1850 and received wide notice. It was listed on the National Register of Historic Places on 1975.
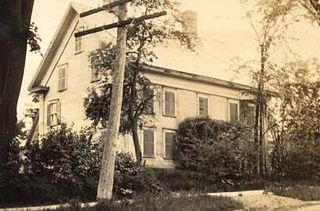
The Blackhawk Putnam Tavern is an historic house at 22 North Street in Houlton, Maine, United States. Built in 1813, it is the oldest standing building Aroostook County. In the mid-19th century it served as a tavern on the military road, and one of its owners was Blackhawk Putnam, a veteran of the American Civil War. It was listed on the National Register of Historic Places on January 30, 1976.

The Jonesborough Historic District is a historic district in Jonesborough, Tennessee, that was listed on the National Register of Historic Places as Jonesboro Historic District in 1969.

Columbia House, also known as Gowen Wilson Tavern, is a historic house and hotel on Main Street in Columbia Falls, Maine. Probably built about 1834, it was for many years the town's only hotel, apparently closing about 1882. It is a locally important example of transitional Federal-Greek Revival architecture, and was listed on the National Register of Historic Places in 2000.

The Mason–Watkins House is a historic house at the northwest corner of Old Walpole Road and Mine Ledge Road in Surry, New Hampshire. Built in 1832, it is an example of the conservative persistence of Federal style architecture well after the Greek Revival had become popular in other parts of New England. The house was listed on the National Register of Historic Places in 1982.
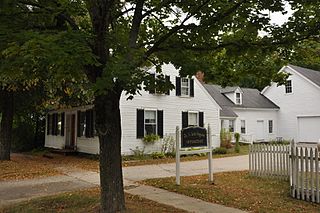
The Marion Parsons House is a historic house at 179 Main Street in Fryeburg, Maine. It is located on the southeast side of Main Street, opposite River Street and two doors west of Elm Street. The main block of the house, built c. 1838 by a tailor named Robert Tonge, is a modest 1+1⁄2-story Cape style wood-frame structure with a gable roof. The exterior is finished in clapboards, with chimneys at either end. It is five bays wide, with a recessed center entry that is framed by sidelights and a molded architrave. A 1+1⁄2-story ell, an 1870s replacement for an earlier one, extends to the rear of the main block. This ell is attached to a 1+1⁄2-story barn which has Greek Revival styling.

The E.C. and M.I. Record Homestead is a historic house at 8 Bean Road in Buckfield, Maine. Built in 1843–44, it is a well-preserved local example of a late transitional Federal-Greek Revival house. It was listed on the National Register of Historic Places in 2011.
The Ingalls House is a historic house on Main Street in Mercer, Maine. Built c. 1835–37, it is a particularly elaborate local example of Greek Revival architecture, made more distinctive by the relatively advanced use of stoves as a heating system at the time of its construction. The house was built by a son-in-law of American Revolutionary War General Henry Knox, and was owned for many years by Hannibal Ingalls, a prominent local businessman. It was listed on the National Register of Historic Places in 1975.
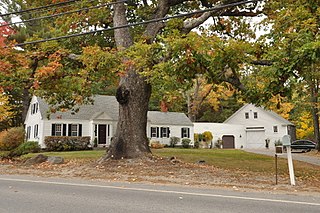
The Levi Foss House is a historic house on Maine State Route 35 on the Dayton side of the village of Goodwins Mills, Maine. Built about 1815, it is a well-preserved example of an early 19th-century connected farmstead with Federal and Greek Revival styling. It was listed on the National Register of Historic Places in 1984.

Milldean and the Alexander-Davis House, also known as Eaglebrook and the Eagle Hotel, are a pair of historic houses on Main Street in the village center of Grafton, Vermont. Built c. 1826 and c. 1831, the two houses are statewide rare examples of a transitional Federal-Greek Revival style executed in brick. They are also historically significant for their association with Grafton's textile trade, which was economically important in the mid-19th century. The houses were listed on the National Register of Historic Places in 1990.
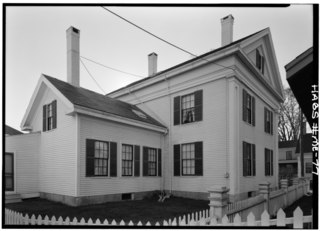
The Farnsworth Homestead is a historic house museum at 21 Elm Street in Rockland, Maine. Built in 1854 by William A. Farnsworth, it is an excellent late example of Greek Revival architecture, and was the home of Lucy Farnsworth, the major benefactor of the Farnsworth Art Museum, which owns the house and operates it as a museum property. The house was listed on the National Register of Historic Places in 1973.

The John and Maria Webb House is an historic house at 121 Main Street in the center of Bridgton, Maine, United States. Built in the first half of the 19th century, it is a rare surviving residential property on the town's main street that was never adapted for commercial use. It was listed on the National Register of Historic Places in 2013.

The Fowler-Steele House, also known historically as Ivy Hall, is a historic house on North Main Street in Windsor, Vermont, United States. Built in 1805 and restyled about 1850, it has an architecturally distinctive blend of Federal and Greek Revival styles. It served for many years as a local church parsonage. It was listed on the National Register of Historic Places in 1982.

The Lucy Ruggles House is a historic house at 262 South Prospect Street in Burlington, Vermont, USA. Its main section built in 1857, it is a prominent local example of Italianate architecture, with both older and newer ells to the rear. It is now home to a non-profit senior living facility, operating on the premises since 1932. It was listed on the National Register of Historic Places in 2005.




















