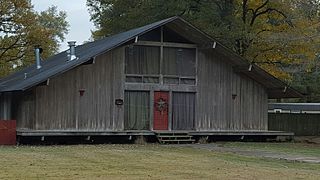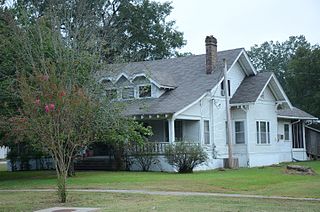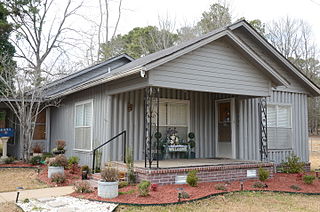
Prescott is a city and the county seat of Nevada County, Arkansas, United States. The community had a population of 3,296 at the 2010 census. Prescott is part of the Hope Micropolitan Statistical Area.

William Hickling Prescott House, also known as the Headquarters House, is an historic house museum located at 55 Beacon Street on Beacon Hill in Boston, Massachusetts. It is the left-hand portion of a double townhouse at 54–55 Beacon Street, seen in the photograph. The townhouse, built in 1808 to a design by Asher Benjamin, was designated a National Historic Landmark in 1964 for its association with William Hickling Prescott (1796–1859), one of the nation's first historians. The house is now a museum operated by the Massachusetts chapter of the National Society of the Colonial Dames of America, which purchased it for its headquarters in 1944.

The Edwin Bassett House is a historic house in Reading, Massachusetts. It is a well-preserved Greek Revival house, built in 1850 by Edwin Bassett, the first Reading shoemaker to install a McKay stitching machine, a device that revolutionized and led to the industrialization of what was before that a cottage industry. The house was listed on the National Register of Historic Places in 1984.

The W.S. McClintock House is a historic house at 83 West Main Street in Marianna, Arkansas. It is a grand two-story wood-frame Classical Revival building designed by Charles L. Thompson and built in 1912. The symmetrical main facade has at its center a massive two-story portico supported by groups of Ionic columns, with a dentillated cornice and a flat roof. A single-story porch extends from both sides of this portico, supported by Doric columns, and wrapping around to the sides of the house. This porch is topped by an ironwork railing.
McKenzie House may refer to:

The Chi Omega Chapter House is a building built in 1927 on the campus of the University of Arkansas in Fayetteville, Arkansas. The building was listed on the National Register of Historic Places in 1995.

The Jay Lewis House is a historic house at 12 Fairview Drive in McGehee, Arkansas. The two story wood-frame house was built in 1955 to a design by Edward Durell Stone, an Arkansas native and a leading proponent of new formalism. It is the only Stone-designed house in Desha County, and one of only five in the state. The exterior of the house is clad in vertical cypress boards, with a porch that wraps completely around the house, and a breezeway connecting to a carport, built at the same time. The porch roof is supported by six Douglas fir beams. The interior of the house is based on Stone's modern reinterpretation of the traditional Arkansas dog trot form, with the central living/dining/kitchen area acting as the central element of that form. Other rooms of the house connect to this section, and are separated from it by Shōji screens. The house's basic design is similar to that of another house Stone designed in Englewood, New Jersey. The house is largely unchanged since its construction; one chimney has been replaced due to storm damage.

The D.L. McRae House is a historic house at 424 East Main Street in Prescott, Arkansas. This 1+1⁄2-story wood-frame house was designed by Charles L. Thompson and built c. 1912. It is a well-preserved example of Thompson's work in a small-town setting, featuring Craftsman styling and a relatively unusual porch balustrade, with groups of three slender balusters clustered between porch columns.
The T.C. McRae House is a historic house at 506 East Elm Street in Prescott, Arkansas. This 2+1⁄2-story wood-frame house was designed by Charles L. Thompson and built in 1919. Its craftsman style includes a shed-roof entry porch with large brackets and exposed rafter ends. It is one of a number of buildings commissioned from Thompson by the McRae family.

The John McCaleb House is a historic house at Main Street and Sidney Road in Evening Shade, Arkansas. It is a 1+1⁄2-story wood-frame structure with a gable roof studded with cross gables and dormers. Built c. 1900, it is an outstanding local example of Queen Anne styling, with its complex massing and roofline, projecting gable sections, a recessed attic porch, an octagonal turret, and porch with turned posts and jigsawn brackets. The interior retains significant period decoration, including woodwork and wallpaper.

The Henry-Thompson House is a historic house at 302 SE Second Street in Bentonville, Arkansas. It is a two-story brick building, with Italianate styling that includes trusswork in the front-facing gable, a scrollwork balustrade on the main porch, and scrolled brackets on a hood over a secondary entrance. Built in 1890, this is a good representative of late Italianate style brick homes that were built in significant numbers in Bentonville between 1870 and 1895.

The H. M. Anderson House is a historic house in Little Rock, Arkansas.

The Billings-Cole House is a historic house at 725 East Page Avenue in Malvern, Arkansas. It is a roughly cubical two story structure, set on a sloping lot with a partially exposed basement. A flat-roof porch wraps around its northeast corner, and a flat-roof carport extends to its west. A porch and patio extend on top of the carport. The house was designed in 1948 by Irven Donald McDaniel, a local architect, for Dr. A. A. Billings, and is a distinctive transitional work between the Art Moderne and International styles. The carport was added in 1952, and its basement redesigned by McDaniel for Dr. John W. Cole for use as a doctor's office.

The Koon House No. 1 is a historic house at U.S. Highway 167 and Grant County Road 523 in Sheridan, Arkansas. It is a single story structure, built out of small logs split in half and set facing round side out and smooth side in. Its front facade is dominated by a projecting gable-roofed porch. The house was built in 1940 by Hillary Henry "Pappy" Koon, and is one of several houses built in this distinctive manner in the area by Koon.

The Marshall Square Historic District encompasses a collection of sixteen nearly identical houses in Little Rock, Arkansas. The houses are set on 17th and 18th Streets between McAlmont and Vance Streets, and were built in 1917-18 as rental properties Josephus C. Marshall. All are single-story wood-frame structures, with hip roofs and projecting front gables, and are built to essentially identical floor plans. They exhibit only minor variations, in the placement of porches and dormers, and in the type of fenestration.
The Dr. McAdams House was a historic house at Main and Searcy Streets in Pangburn, Arkansas. It was a 1+1⁄2-story vernacular wood-frame structure, with a hip-over-gable roof, novelty siding, and a foundation of stone piers. A porch extended across the front, supported by posts, with a projecting gable above its left side. Built about 1910, it was one of the best-preserved houses of the period in White County.

The Trimble-McCrary House is a historic house at 516 Jefferson Street in Lonoke, Arkansas. It is a two-story wood-frame structure, with a truncated hip roof, an exterior of clapboards and wooden shingles, and a brick foundation. It has Folk Victorian styling, including a two-story spindlework porch, and fish-scale shingling on parts of its walls. The house was built about 1885 for Judge Jacob Chapline, a lawyer who was influential in the establishment of Lonoke County, and who served in the state legislature.

The McKenzie House is a historic house at 4911 Arkansas Highway 161 in Scott, Arkansas. It is a modest single-story wood-frame structure, with a side gable roof, weatherboard siding, and a concrete block foundation. It has vernacular Italianate features, including windows in beveled corner window bays, and gablets over a pair of symmetrically placed entrances. It was built c. 1868–75, and is the only known example of Italianate architecture in Scott.

The Pearson–Robinson House is a historic house at 1900 Marshall Street in Little Rock, Arkansas. It is a 2+1⁄2-story brick building, with a dormered hip roof, and a broad porch extending across the front. The porch is supported by brick piers, and has a bracketed eave. It was built in 1900 by Raleigh Pearson, and was purchased in 1903 by future United States Senator and Governor of Arkansas Joseph Taylor Robinson. It has also been home to Governors George W. Hays, Charles H. Brough, Thomas C. McRae, and Tom Jefferson Terral.

















