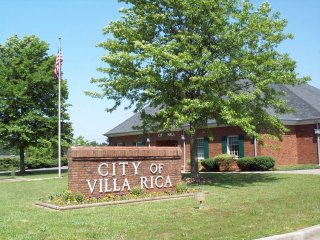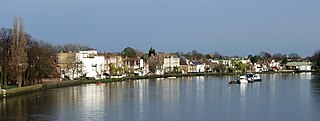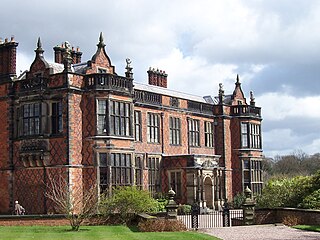
Villa Rica is a city in Carroll and Douglas counties in the U.S. state of Georgia. Located roughly 30 miles west of Atlanta, a decision to develop housing on a large tract of land led to a major population boom at the turn of the 21st century: the population was 4,134 at the 2000 census; it had grown by 238%, to 13,956, at the 2010 census; and is estimated at 16,058 in 2019, nearly quadrupling its population in just 19 years.

Villa Grove is a city in Douglas County, Illinois, along the Embarras River. The population was 2,537 at the 2010 census.

The Avery Coonley House, also known as the Coonley House or Coonley Estate was designed by architect Frank Lloyd Wright. Constructed 1908–12, this is a residential estate of several buildings built on the banks of the Des Plaines River in Riverside, Illinois, a suburb of Chicago. It is itself a National Historic Landmark and is included in another National Historic Landmark, the Riverside Historic District.

Strand-on-the-Green is one of Chiswick's four medieval villages, and a "particularly picturesque" riverside area in West London. It is a conservation area, with many "imposing" listed buildings beside the River Thames; a local landmark, the Kew Railway Bridge that crosses the River Thames and the Strand, is itself Grade II listed. Oliver's Island is just offshore.

Arley Hall is a country house in the village of Arley, Cheshire, England, about 4 miles (6 km) south of Lymm and 5 miles (8 km) north of Northwich. It is home to the owner, Viscount Ashbrook, and his family. The house is a Grade II* listed building, as is its adjacent chapel. Formal gardens to the southwest of the hall are also listed as Grade II* on the National Register of Historic Parks and Gardens. In the grounds are more listed buildings, a cruck barn being listed as Grade I, and the other buildings as Grade II.

The Ruben M. Benjamin House is a house in Bloomington, Illinois. It is a two-story rectangular building, styled in the Classical Revival architectural motif. It was built in 1856 John L. Routt, who would become the first governor of Colorado. Ruben M. Benjamin, an attorney known for litigation relating to railroad regulation, lived in the home for more than 60 years. The United States National Register of Historic Places added the Ruben M. Benjamin House in August 1978.

Chana School is a Registered Historic Place in Ogle County, Illinois, in the county seat of Oregon, Illinois. One of six Oregon sites listed on the Register, the school is an oddly shaped, two-room schoolhouse which has been moved from its original location. Chana School joined the Register in 2005 as an education museum.

The Lake–Peterson House, also known as Jenny's, is a Victorian Gothic Revival home in Rockford, Illinois, United States. The house was built in 1873, probably by prominent Rockford citizen John Lake - its first owner, but its architect is unknown. The house is a significant example of Gothic Revival architecture and is considered one of the finest such homes in the U.S. state of Illinois. The Lake–Peterson House is owned and maintained by Swedish American Hospital in Rockford and stands adjacent to the main hospital complex along Business US 20. The building and its carriage house were added to the U.S. National Register of Historic Places in 1980.

The Ephraim Smith House is an 1845 Greek Revival house in the village of Sugar Grove, Illinois, United States. The house was built by Ephraim Smith, a millwright from Vermont. It is the only example of a wood framed Greek Revival rural house in Kane County that remains in its unaltered state. The house has, however, been moved from its original location. The Ephraim Smith House was added to the U.S. National Register of Historic Places in 1980.

The Alvin T. Smith House is a two-story home on Elm Street in Forest Grove, Oregon, United States. Completed in 1856, it is the second oldest building in the city and was added to the National Register of Historic Places in 1974. A Greek Revival style house, it was built by pioneer Alvin T. Smith beginning in 1854.

Wildcliff, also referred to as the Cyrus Lawton House, was a historic residence overlooking Long Island Sound in New Rochelle in Westchester County, New York. This 20-room cottage-villa, built in about 1852, was designed by prominent architect Alexander Jackson Davis in the Gothic Revival style. The home was added to the National Register of Historic Places on December 31, 2002.

The Marie Clare Dessaint House is a historic building located on the northwest side of Davenport, Iowa, United States. The residence has been listed on the National Register of Historic Places since 1984.

The Lorenzo Palmer and Ruth Wells House is a privately owned house located at 760 Maple Grove Avenue in the city of Hudson in westernmost Lenawee County, Michigan. It was designated as a Michigan State Historic State and listed on the National Register of Historic Places on October 8, 2001.

The Col. Nathan Whitney House is a historic house located at 1620 Whitney Road south of Franklin Grove, Illinois. The Italianate house was built for Colonel Nathan Whitney, a veteran of the War of 1812, in 1860. Whitney and his family settled in the Franklin Grove area in 1836 and founded the Franklin Grove Nursery and Orchards. The orchards became successful, and Whitney had four houses built for his family on the site, the 1860 house being the fourth.

The Lichtstern House is a historic house at 105 S. Deere Park Drive in Highland Park, Illinois. The house was built in 1919 for a businessman named E. Lichtstern. Arthur Heun, a Chicago architect known for designing homes for the upper class, designed the house. Heun's design primarily used Italian Villa architecture, which was inspired by Lichtstern's travels to Italy, but also includes some Prairie School elements. Its overall form, use of segmental arches, and balconies are typical of the Italian Villa style, but its leaded glass windows and overhanging eaves are Prairie School features.

Arsenal Courts, also known as Century Woods, is a nationally recognized historic district located in Rock Island, Illinois, United States. It was added to the National Register of Historic Places in 2020. At the time of its nomination it consisted of 43 resources, all of them contributing buildings.

The Herbert A. Dilg House is a historic house at 8544 Callie Avenue in Morton Grove, Illinois. The house was built circa 1925-26 by owner and Morton Grove mayor Herbert A. Dilg. The grandson of an early Morton Grove settler, Dilg served as the village's mayor from 1925 to 1926 and again from 1931 to 1944, overseeing its transition into a suburban community of Chicago. Dilg designed his house in the Chicago bungalow style, a popular choice for middle-class homes in early twentieth century Chicago. The brick house's design includes an octagonal bay containing the living room, a raised front porch at the main entrance, a dormer, and a clay tile roof. Unlike many of the bungalows in the Chicago area, the house is part of a diverse group of houses rather than a row of similar bungalows.

The Tiedemann House is a historic house at 212 W. Washington St. in O'Fallon, Illinois. The house was built in 1884 for Ernst Tiedemann, a local merchant and a member of the city's board of trustees. Architect Henry E. Peipers of St. Louis designed the house using elements of the Italianate and Queen Anne styles. The house's Italianate features include its front porch, the three-sided bay window on its front facade, and its segmental arch windows. Its Queen Anne influence can be seen in the wooden balustrade on its porch and the gabled dormers with half-moon windows on each side of its hip roof.
The Dr. Arthur W. Allen Home, also known as Allenhurst, is a historic house at 11266 North Trimble Road in Robinson, Illinois. The house was built in 1936 for Dr. Arthur W. and Anna Allen. Arthur W. Allen was a physician and businessman who ran a local medical practice and sanatorium and was vice president of Robinson's Second National Bank. The couple designed their house in the Tudor Revival style, a choice inspired by their trips to Europe in the 1930s. The house's design includes a gabled entrance with a parapet, a gabled bay with a two-story window and multiple buttresses, and a complex roof with several dormers and three chimneys. The Tudor styling continues in the use of wood paneling and ceiling beams in the house's interior.

The Colonel George H. Paddock House is a historic house at 906 South Main Street in Princeton, Illinois. Built in 1903, the house was designed with elements of the Queen Anne and Neoclassical styles. As is typical of Queen Anne buildings, the house has an asymmetrical shape with a complex cross-gabled roof. The front of the house features a wraparound porch supported by Doric columns. The house's windows include both stained glass windows and projecting bay windows typical of the Queen Anne style and pedimented triple windows typical of Neoclassical architecture.




















