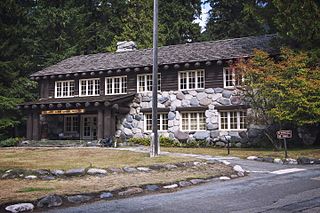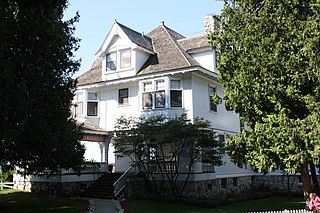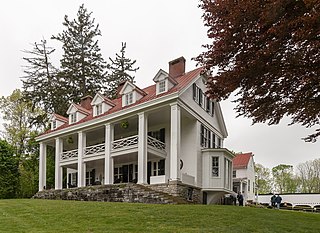
The Zachary Taylor House, also known as Springfield, was the boyhood home of the 12th president of the United States, Zachary Taylor. Located in what is now a residential area of Louisville, Kentucky, Taylor lived there from 1785 to 1808, held his marriage there in 1810, and returned there periodically the rest of his life.

Blackacre State Nature Preserve is a 271-acre (110 ha) nature preserve and historic homestead in Louisville, Kentucky. The preserve features rolling fields, streams, forests, and a homestead dating back to the 18th century. For visitors, the preserve features several farm animals including horses, goats, and cows, hiking trails, and a visitor's center in the 1844-built Presley Tyler home. Since 1981, it has been used by the Jefferson County Public Schools as the site of a continuing environmental education program. About 10,000 students visit the outdoor classroom each year.
Hunziker House refers to several historic houses in the United States; including Julius Hunziker House, Marge Hunziker House and O. F. Hunziker House. Hunziker House also refers to the "Casa Hunziker" found in Switzerland.

The Joseph F. Glidden House is located in the United States in the DeKalb County, Illinois city of DeKalb. It was the home to the famed inventor of barbed wire Joseph Glidden. The barn, still located on the property near several commercial buildings, is said to be where Glidden perfected his improved version of barbed wire which would eventually transform him into a successful entrepreneur. The Glidden House was added to the National Register of Historic Places in 1973. The home was designed by another barbed wire patent holder in DeKalb, Jacob Haish.

Hunting Lodge Farm is a historic house located near Oxford in Oxford Township, Butler County, Ohio, United States. Constructed as a hunting lodge, it has been used by multiple prominent local residents, and its distinctive architecture has made it worthy of designation as a historic site.

The Longmire Buildings in Mount Rainier National Park comprise the park's former administrative headquarters, and are among the most prominent examples of the National Park Service Rustic style in the national park system. They comprise the Longmire Community Building of 1927, the Administration Building of 1928, and the Longmire Service Station of 1929. Together, these structures were designated National Historic Landmarks on May 28, 1987. The administration and community buildings were designed by National Park Service staff under the direction of Thomas Chalmers Vint.

The Bray Place in Louisville, Kentucky refers to the early farmstead and home built in 1796 by Major Samuel E. Bray and his wife, Nancy Lyle Bray from Virginia. The 210 acres (85 ha) was granted by Thomas Jefferson to Bray as payment for serving in the Revolutionary War and surveying what was then Virginia. It was bordered by what is now Bardstown Road, Goldsmith Lane and Hikes Lane. The original neighbors were Edward Hikes, Andrew Hikes, and John & Lucy Speed who were parents of Joshua & James Speed. Abraham Lincoln visited the area in August, 1841 for 3 weeks after breaking his engagement with Mary Todd due to her parents’ disapproval of the match. The visit to Farmington and the neighboring Bray family restored his happiness and was known to be one of the happiest times of his life.

The Locusts, also known as the Peter Eltinge House, is a 19th-century brick Federal style house built in 1826 located on Plains Road in the Town of New Paltz, New York, United States, two miles (3 km) south of the village of New Paltz. It was once the center of a large farm. The house and several outbuildings have been listed on the National Register of Historic Places as well-preserved examples of that style in Ulster County.

White-Pound House is a historic home in Lockport in Niagara County, New York. The 2+1⁄2-story, 3,000+ square-foot stone structure was built in 1835 and remodeled in the Italianate style in the late nineteenth century. Today, the house retains its late nineteenth-century appearance on both its exterior and interior and is distinguished by its sophisticated detailing. The fine stone masonry workmanship, elaborate decorative detail and the high level of architectural integrity make the White-Pound house a prominent local landmark and an important example of Lockport's legacy of stone architecture. It is one of approximately 75 stone residences remaining in the city of Lockport.

The McClelland Homestead is a historic farm in western Lawrence County, Pennsylvania, United States. Located along McClelland Road northeast of Bessemer, the farm complex includes buildings constructed in the middle of the 19th century. It has been designated a historic site because of its well-preserved architecture.

The Edward Salyer House is located on South Middletown Road in Pearl River, New York, United States. It is a wood frame house built in the 1760s.

The Butterfield Cobblestone House is on Bennett Corners Road in the Town of Clarendon, New York, United States, south of the village of Holley. It is a cobblestone structure from the mid-19th century built in the Greek Revival architectural style by a wealthy local farmer to house his large family. Three generations of his descendants would run the farm over the next 80 years. Later owners would make some renovations to the interior.
Rushmore Farm is a historic home located at Athens in Greene County, New York. It is a 1+1⁄2-story, six-bay-wide by two-bay-deep stone dwelling surmounted by a steep gable roof. It was built in two sections during the late 18th century and early 19th century and features an overlay of Greek Revival details. Also on the property is a contributing stone smokehouse.

The Williams–DuBois House is located at Grace Lane and Pinesbridge Road in New Castle, New York, United States. It was built by an early settler of the area during the Revolutionary War. In 1989 it was listed on the National Register of Historic Places.

The East Second Street Historic District is a historic district in the city of Xenia, Ohio, United States. Created in the 1970s, it comprises a part of what was once one of Xenia's most prestigious neighborhoods.

The LeFerriere House is a historic house at 171-173 Intervale Avenue in Burlington, Vermont. Built about 1888 as worker housing in the city's Old North End, it is architecturally a distinctive vernacular interpretation of Queen Anne architecture. It was listed on the National Register of Historic Places in 2008 as the LeFarriere House.
The Harold–Knoernschild Farmstead Historic District, also known as Centennial Farms, is a historic home and farm and national historic district located at Augusta, St. Charles County, Missouri. The house was built about 1836, and is a two-story, log farmhouse sheathed in weatherboard. A one-story brick addition was constructed about 1882. The house features a stone chimney with hearths on both stories and a two-story, full facade porch. Also on the property is a contributing board-and-batten barn dated to about 1860 and two early-20th century farm outbuildings. The house was built by Leonard Harold, founder of Augusta.

The Michigan Governor's Summer Residence, also known as the Lawrence A. Young Cottage, is a house located at the junction of Fort Hill and Huron roads on Mackinac Island, Michigan. It was listed on the National Register of Historic Places in 1997.

Wild Goose Farm is a 173-acre (70 ha) farm complex near Shepherdstown, West Virginia, established in the early 19th century. The farm includes a large, irregularly-arranged main house, a Pennsylvania-style bank barn, a tenant house, and outbuildings including a spring house, smoke house, ice house, corn crib, water tower and a decorative pavilion.

Maryborough Post Office is a heritage-listed post office at 69 Clarendon Street, Maryborough, Victoria, Australia. It was designed by John Hudson Marsden and built in 1876-77, with the clock tower added in 1879. It was originally built as a combined court house, post and telegraph office and Colonial office, though the post office alone has occupied the building since 1892. It was added to the Australian Commonwealth Heritage List on 8 November 2011.


















