
Highway 72 is a designation for two east–west state highways in Benton County, Arkansas. A western route of 26.32 miles (42.36 km) runs east from Highway 43 at Maysville to U.S. Route 71B (US 71B) in Bentonville. A second route of 12.67 miles (20.39 km) begins at Interstate 49/US Route 71 (I-49/US 71) in Bentonville and runs northeast to US 62 near Avoca. The route is one of the original Arkansas state highways.

The Shady Grove School is a historic school building on Arkansas Highway 94 near Pea Ridge, Arkansas. It is a single-story wood-frame structure, with a hip roof and a concrete foundation. A gable-roofed cupola provides ventilation to the roof, which is also pierced by a brick chimney. The main facade consists of a double door flanked by sash windows, and the long sides of the building have banks of sash windows. Built c. 1922, the building is a well-preserved representative of a period school building.
Hiwasse was an unincorporated census-designated place in Benton County, Arkansas, United States. As of the 2010 census, its population was 497. It is the location of Hiwasse Bank Building, which is located at Main St., AR 279 and Banks House, which is located on AR 72 west of Hiwasse. Both are listed on the National Register of Historic Places.

The Bank of Carthage is a historic bank building at the junction of Arkansas Highway 229 and West Kelly Avenue in Carthage, Arkansas. The single-story brick building was designed by Charles L. Thompson in Classical Revival style and built in 1907. It is the only period commercial building in the small town. It is built out of salmon-colored brick, with a low parapet on its main facade. The entrance is located in a diagonal cutout from one of its corners.

Houston Methodist Episcopal Church, South is a historic church on Arkansas Highway 60, near its junction with Arkansas Highway 216 in Houston, Arkansas. It is a single-story wood-frame structure, with a gabled roof, weatherboard siding, and a foundation of brick and concrete. A hip-roof vestibule projects from the front, with a single-stage square tower above, topped by a pyramidal roof. Doors and windows are set in rounded-arch openings. Built in 1912 for a congregation organized in 1893; it was its second building, it having outgrown the first. It is a fine local example of ecclesiastical Colonial Revival architecture.
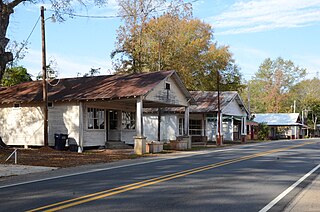
The New Edinburg Commercial Historic District encompasses the historic commercial center of New Edinburg, Arkansas. It includes ten contributing buildings lining Arkansas Highway 8, just north of its junction with Farm Market and Banks Roads. At the time of its listing on the National Register of Historic Places in 2001, all of these buildings, built between c. 1898 and 1940, stood vacant, reflecting the decline of the area.
The Valley National Bank branch in Casa Grande, Arizona, is a commercial building in that city's downtown. It was built in 1950 and listed on the National Register of Historic Places in 2002.

The Tyson Family Commercial Building is a historic commercial building at 151 Adams Street SE in Camden, Arkansas. Built c. 1923, this vernacular 1+1⁄2 story brick commercial block is one of the few to survive in the city from this time. Its main facade consists of three brick pilasters separated by plate glass windows supported by a metal frame. These are topped by a series of smaller transom windows. The two sections of the front are unequal in size, and one is slightly angled from the other. Although a number of similar buildings were built in the 1920s, most were destroyed by fire in the 1960s. It has always housed a general store.

The Kress Building is a historic commercial building at 210 West Main Street in Blytheville, Arkansas. It is a two-story concrete and steel structure, faced in brick and terra cotta. Built in 1938, it was one of the first buildings in the city to be built using steel framing, and is one of its finest Art Deco structures. The first floor areas are faced in terra cotta, while the second floor is predominantly cream-colored brick. Windows on the second floor are surrounded by ivory terra cotta incised with fluting and shell patterns.
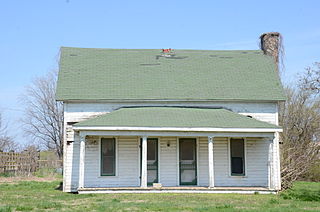
The Banks House is a historic house on Arkansas Highway 72 west of Hiwasse, Arkansas. Built in 1900, it is a 1+1⁄2-story wood frame rendition of a double pen form more often found in log construction. It has weatherboard siding, a side gable main roof, and a wide single story front porch with round columns and a hip roof. A chimney rises at the eastern end, and an ell extends the house to the rear. It is a well-preserved local example of vernacular frontier architecture.

The First National Bank is a historic commercial building at 109 East University Street in Siloam Springs, Arkansas. It is a two-story brick building, trimmed in stone. Its ground floor is recessed in an arcade supported by square posts, and is separated from the second floor by a stone belt course. The upper floor windows have round stone arches, with two narrow bays projecting slightly. The cornice has corbelled brickwork, and is topped in a few places by stone caps. The building is Siloam Springs' only significant example of Romanesque Revival architecture.
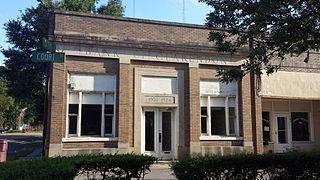
The Bank of Clarendon is a historic commercial building at 125 Court Street in Clarendon, Arkansas. It is a modest single-story buff-colored brick building with Classical Revival features. Its three-bay front facade is articulated by brick pilasters, with tripartite windows flanking the entrance. The Bank of Clarendon was first organized in 1900, and had this building constructed in 1924. The bank failed in the 1930s and was taken over by another bank. The building has since been home to a variety of retail operations, and is presently vacant.
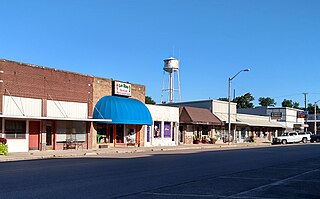
The McCrory Commercial Historic District encompasses the historic commercial center of the city of McCrory, Arkansas. This area is located along Edmonds Street, the city's main north–south thoroughfare. The district includes 26 historically significant buildings in a 2-1/2 block area north of the railroad tracks, including a few buildings facing adjacent streets. McCrory was founded in 1890, and much of its early commercial building stock was wood-frame. Beginning about 1900 use of brick and stone in construction grew, and after a major fire in 1909 most of the buildings were built in brick. The area achieved most of its present appearance by about 1930. Most of the buildings are a single story in height, with a few that are two.

The Bank of Marshall Building is a historic commercial building at the southeast corner of Main and Center Streets in downtown Marshall, Arkansas. It is a 1+1⁄2-story brick masonry structure, built in 1913-14 by Jasper Treece, a local builder, in a vernacular Colonial Revival style. Its front facade is three bays wide, with an arched window bay to the left of the central entrance, and a square window bay to the right. A narrow band of windows is set in the half story, highlighted by bands of stone acting as sills and lintels. The bank, established in 1914, and apparently failed during the Great Depression.
The Merchants National Bank Building is a two-story, red brick building in Lehigh, Oklahoma, located at the southwest corner of Main Street and Railway Street. It was one of two banks that served Lehigh during the town's mining boom. It is listed on the National Register of Historic Places. It is historically significant because it represents the economic growth and decline of Lehigh and exemplifies Late Victorian Renaissance architecture.

The El Paso Bank is a historic commercial building on White County Road 3, east of Arkansas Highway 5 in El Paso, Arkansas. It is a vernacular single-story brick structure, with a front-facing gable roof. Its front facade has a fixed-frame window across much of its width, and the main entrance set at an angle on the right corner. A porch extends across the front, with remnants of latticework supported by turned posts. Built in 1912, it is the oldest surviving commercial building in the small community.

The Thomas Jefferson Hale General Merchandise Store is a historic commercial building in rural south-central White County, Arkansas. It is located south of Searcy, at the southwest corner of the junction of County Roads 62 and 433, known locally as Vinity Corner. It is a single-story wood-frame structure, finished with sheet metal siding, instead of brick that was more typically used for commercial construction. Its front faces east, with three fixed windows flanking a double-door entry, and a shed-roof porch extending across its width. It was built about 1925, when the area was more prosperous than it is now, and is its only surviving commercial remnant.
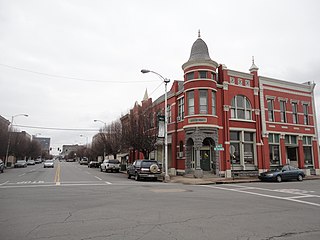
The Merchants and Planters Bank Building Historic Landmark is a large brick structure featuring in its architectural design round turrets, arched windows, granite foundation and decorative brick work. In addition to its architectural significance, it represents a large part of downtown Pine Bluff's commercial development. The Merchants & Planters Bank replaced its initially occupied 1872 structure in 1891. Included was a new vault by the Mosler Company still in working order today. The installation of the vault proved to be a good investment as a fire on January 24, 1892, destroyed the new building and almost everything on the north half of the block between Barraque Street and 2nd Avenue and Main and Pine Streets. Little Rock architect Thomas A. Harding was immediately employed to draw plans for a fine new building. A contract was let to W. I. Hilliard of Pine Bluff and the new building was completed on October 31, 1892. The plumbing and gas fixtures were installed by F.A. Stanley and John P. Haight furnished the millwork. The interior fixtures of polished oak with brass railings were supplied by A. H. Andrews of Chicago, "well-known bank outfitters." The bank had a tile floor and entrance arches and column supported by massive blocks of Fourche mountain granite. The building was described as of modern bank architecture and, in exterior and interior adornment, as "one of the handsomest bank buildings in the South." The bank was a victim of the Great Depression in 1930 after 60 years of continuous operation.
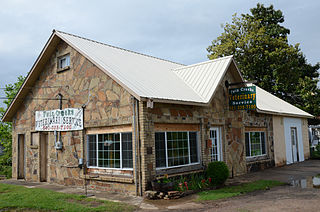
The Lee Service Station is a historic commercial building at 28 South Broadway in Damascus, Arkansas. It is a single-story frame structure with a cross-gable roof configuration, its exterior finished in stone veneer with brick trim. It has a single former garage bay on the right side, the bay opening now enclosed with a pedestrian door at its center. To its left is an office space, with a center entrance flanked by a large multi-pane windows. Door and window openings are trimmed in brick laid in a three-in, three-out pattern, and the stone veneer is in a herringbone pattern. These design elements are all signatures of the builder, Silas Owens, Sr., the master mason who finished the exterior about 1940. The building served as an automobile filling and service station through the 1950s, and has since seen a variety of other commercial uses.

The New Center Commercial Historic District is a commercial historic district located on Woodward Avenue between Baltimore Street and Grand Boulevard in Detroit, Michigan. It was listed on the National Register of Historic Places in 2016.



















