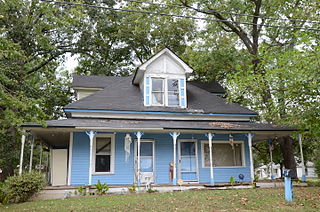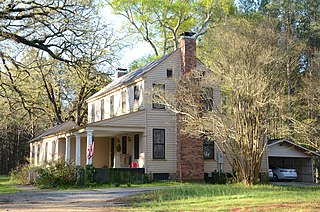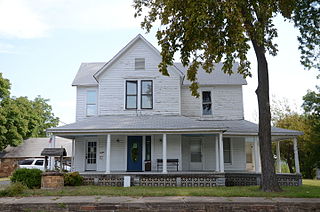
Petit Jean State Park is a 3,471-acre (1,405 ha) park in Conway County, Arkansas managed by the Arkansas Department of Parks and Tourism. It is located atop Petit Jean Mountain adjacent to the Arkansas River in the area between the Ouachita Mountains and Ozark Plateaus.

The Menard–Hodges site (3AR4), is an archaeological site in Arkansas County, Arkansas. It includes two large platform mounds as well as several house mounds. It is the type site for the Menard phase, a protohistoric Mississippian culture group.

The W.S. McClintock House is a historic house at 83 West Main Street in Marianna, Arkansas. It is a grand two-story wood-frame Classical Revival building designed by Charles L. Thompson and built in 1912. The symmetrical main facade has at its center a massive two-story portico supported by groups of Ionic columns, with a dentillated cornice and a flat roof. A single-story porch extends from both sides of this portico, supported by Doric columns, and wrapping around to the sides of the house. This porch is topped by an ironwork railing.

Remmel Apartments and Remmel Flats are four architecturally distinguished multiunit residential buildings in Little Rock, Arkansas. Located at 1700-1710 South Spring Street and 409-411 West 17th Street, they were all designed by noted Arkansas architect Charles L. Thompson for H.L. Remmel as rental properties. The three Remmel Apartments were built in 1917 in the Craftsman style, while Remmel Flats is a Colonial Revival structure built in 1906. All four buildings are individually listed on the National Register of Historic Places, and are contributing elements of the Governor's Mansion Historic District.

The Robertson House is a historic house at 2nd and Dandridge Streets in Kensett, Arkansas. It is a 1+1⁄2-story wood-frame structure, with a dormered hip roof, and a single-story porch wrapping around two sides. The porch is supported by turned posts and sports decorative brackets. Built about 1910, it is one of a number of surviving double-pile houses in White County, a style once built in the area in large numbers.

The Clark House is a historic house at 1324 South Main Street in Malvern, Arkansas. It is a 1+1⁄2-story wood-frame structure, roughly rectangular in plan, with a side-gable roof, projecting front-facing cross-gable sections on the left side, and a hip-roofed porch extending to the right. The roof extends over a recessed porch, with exposed rafter ends and brick pier supports. It was built in 1916 in Bungalow/Craftsman style to a design by architect Charles L. Thompson.

The Joel Smith House is a historic house at the northeast corner of the junction of United States Route 167 and County Route 5 in rural Union County, Arkansas. Built c. 1840, this two-story vernacular I-house was the home of Joel Smith, one of the first white settlers of Union County. The house is a rare surviving early example of a typical colonial-style house with matching shed-roof side porches. The property is also thought likely to yield archaeological finds useful in assessing and understanding frontier life in the area.

The Sherman Bates House is a historic house at the northeast corner of Echo Lane and United States Route 63 in Hardy, Arkansas. It is a 1+1⁄2-story fieldstone structure with vernacular Tudor Revival styling. Its prominent features include a fieldstone chimney on the right side of the main facade, and a projecting stone porch on the left. The corners of the chimney and porch are fitted with carefully cut stones. The house was built in 1940 by Sherman Bates, owner of a local bulk fuel oil business. Bates owned the house until he enlisted in World War II; the house's subsequent owners were also prominent local businessmen.
The Ackins House was a historic house in Floyd, Arkansas. Located on the east side of Arkansas Highway 31 just north of its intersection with Arkansas Highway 305, it was one of the small number of early houses to survive in White County at the time it was listed as a historic site.
The Burnett House was a historic house in rural White County, Arkansas. It was located on the north side of County Road 766, about 0.75 miles (1.21 km) west of County Road 760, and about 3 miles (4.8 km) northwest of the center of Searcy. It was a two-story I-house with a side gable roof, weatherboard siding, a full-width two-story porch across its front, and a rear ell. The porch was supported by Craftsman-style posts set on stone piers, a likely 20th-century alteration. The house was built about 1870, and typified rural vernacular construction in the county from the period, and was one of the only known examples to survive with the ell.

The Hodge-Cook House is a historic house at 620 North Maple Street in North Little Rock, Arkansas. It is a 1+1⁄2-story wood-frame structure, with clapboard siding and a hip roof pierced by hip-roof dormers on each side. A gable-roof section projects from the right side of the front, with a three-part sash window and a half-round window in the gable. A porch extends across the rest of the front, supported by tapered Craftsman-style fluted square columns. The house was built c. 1898 by John Hodge, a local businessman, and is one of the city's finest examples of vernacular Colonial Revival architecture.

The Bromley-Mills-Treece House is a historic house on Main Street in Marshall, Arkansas. It is a 2+1⁄2-story wood-frame structure, with a cross-gable configuration, clapboard siding, two interior brick chimneys, and a concrete foundation. A single-story porch wraps around two sides of the house, supported by columns on stone piers, with decorative latticework between the bays. Built in 1905, the house is a good example of a well-preserved vernacular structure with minimal Colonial Revival styling.
The Joe Emmer House was a historic house in rural northern White County, Arkansas. It was located on County Road 47, northwest of the Holly Springs Church. It was a single-story single-pen log structure, with a side gable roof and a shed-roof porch across the front. The logs were hand-hewn and joined by dovetailed notches. A frame addition extended the building to the west. The house was built c. 1890, and was one of about thirty such houses remaining in the county.
The Fox Motel House was a historic house on Arkansas Highway 367 in Bald Knob, Arkansas. Located on the northwest side, near the junction with United States Route 64, it was a single-story wood-frame structure with Craftsman styling. It had a porch extending across the front, with wooden posts on brick piers supporting it, and a spreading dormer projecting from the roof above. The dormer had broad eaves with exposed rafter tails. Built about 1925, it was one of Bald Knob's best examples of Craftsman architecture.
The Milt Gooden House was a historic house in rural White County, Arkansas. It was located on the west side of County Road 83, about 0.5 miles (0.80 km) south of its junction with County Road 205, southeast of Bald Knob. It was a single-story double-pen structure, built out of wood framing, and was finished with a side gable roof and board-and-batten siding. A porch extended across its front (eastern) facade, supported by simple square posts. The house was built about 1921, and was a well-preserved example of period vernacular architecture.

The Marshall Square Historic District encompasses a collection of sixteen nearly identical houses in Little Rock, Arkansas. The houses are set on 17th and 18th Streets between McAlmont and Vance Streets, and were built in 1917-18 as rental properties Josephus C. Marshall. All are single-story wood-frame structures, with hip roofs and projecting front gables, and are built to essentially identical floor plans. They exhibit only minor variations, in the placement of porches and dormers, and in the type of fenestration.
The A.J. Smith House was a historic house on Arkansas Highway 385 in Griffithville, Arkansas. It was a two-story wood-frame structure, with a T-shaped gable-roofed structure, weatherboard siding, and a foundation of brick piers. A hip-roofed porch extended across the front of the projecting T section and around the side. The house was built about 1887, and was one of White County's few surviving 19th-century houses.

The Reid House is a historic house at 1425 Kavanaugh Street in Little Rock, Arkansas. It is a large two-story wood-frame structure, built in 1911 in the Dutch Colonial style to a design by architect Charles L. Thompson. It has a side-gable gambrel roof that extends over the front porch, with shed-roof dormers containing bands of sash windows flanking a large projecting gambreled section. The porch is supported by stone piers, and extends left of the house to form a porte-cochere.

The Retan House is a historic house at 2510 South Broadway in Little Rock, Arkansas. It is a modest two-story frame structure, with shallow-pitch hip roof with broad eaves. A single-story porch extends across the front, with a broad gable roof supported by stone piers. The entrance is on the left side, and there is a three-part window at the center of the front under the porch. Above the porch are a band of four multi-pane windows in the Prairie School style. The house was built in 1915 to a design by Charles L. Thompson, and is one of his finer examples of the Prairie School style.

The Lovel D. Millikan House is a historic home located in Indianapolis, Indiana. It was built in 1911 by architect Frank Baldwin Hunter and typifies the American Foursquare style. It has a square shape with two stories, a hipped roof with central dormer window, and rectangular front porch that spans the width of the building. The house also features specific Craftsman styles that separate it from similar homes in the neighborhood. These features include the stylized motifs in the exterior stucco and brick, pyramidal roofs over the front porch entry and roof dormer, and interior features throughout the home.
















