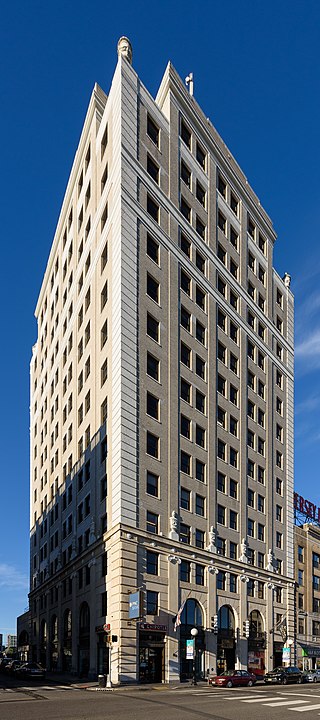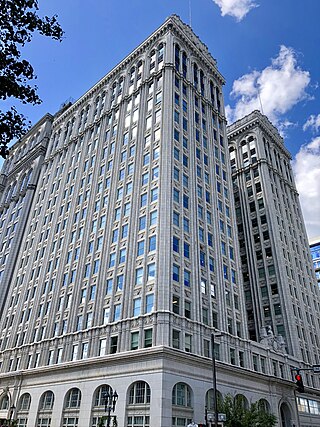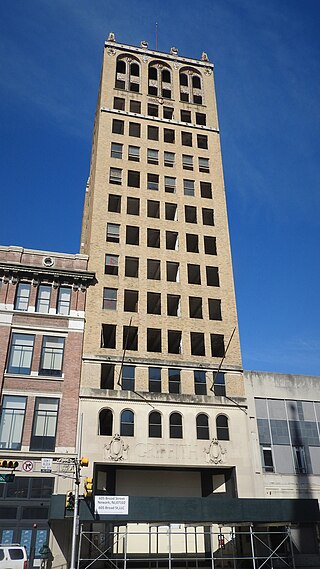
The Mutual Benefit Life Insurance Company was a life insurance company that was chartered in 1845 and based in Newark in Essex County, New Jersey, United States. The company was headed by Frederick Frelinghuysen (1848–1924). The company was known as the "Tiffany" of insurance companies, a reference to its reputation as the life insurance company to the upper classes.

The Seattle Tower, originally known as the Northern Life Tower, is a 27-story skyscraper in downtown Seattle, Washington. The building is located on 1218 Third Avenue and is known as Seattle's first art-deco tower. Its distinctive, ziggurat exterior is clad in 33 shades of brick designed to effect a gradient which lightens from the bottom to the top of the building. This is said to have been inspired by local rock formations.

26 Journal Square is a 55 m (180 ft) high-rise in Jersey City, Hudson County, New Jersey, United States. It was originally known as the Labor Bank Building. It was completed in 1928 and has 15 floors. As of 2009, it was the 23rd tallest building in the city. It is often considered the first skyscraper in Jersey City. The Beaux Arts building was designed by John T. Rowland. It was added to the National Register of Historic Places on June 14, 1984, for its significance in architecture and commerce.

The Jefferson Standard Building is a 374 ft (114m) skyscraper in Greensboro, North Carolina. It was completed in 1923 as the headquarters for Jefferson Standard Life Insurance Co. and has 18 floors. Until it was superseded by the Nissen Building in Winston-Salem in 1927, it was the tallest building in North Carolina and the tallest building between Washington, D.C., and Atlanta, Georgia. It was named to the National Register of Historic Places in 1976.

Eberhardt Hall, originally the Newark Orphan Asylum, is the oldest building at the New Jersey Institute of Technology (NJIT). It is located at 323 Martin Luther King Jr. Blvd., in the University Heights section of Newark, Essex County, New Jersey, United States. Built in 1856-57 its original purpose was to serve as a home for Newark's orphans. Eberhardt Hall is listed in the National Register of Historic Places and is a beautiful example of 19th-century Gothic Victorian architecture, in conjunction with 15th- and 16th-century castle design.

The National Newark Building is a neo-classical office skyscraper in Newark, New Jersey. It has been the tallest building in Newark since 1931 and was tallest in New Jersey until 1989. At thirty-five stories, it has a height of 466 ft (142 m). It is located in the heart of Downtown Newark at 744 Broad Street, just north of Four Corners.

Eleven80 is a 137 m (449 ft) tall residential skyscraper in Newark, New Jersey. Named for its address at 1180 Raymond Boulevard, Eleven80 is located in Downtown Newark, just north of Four Corners across from Military Park. A hallmark of the Newark skyline since its construction as a 36-story office building in 1930, it is noted for its Art Deco detail and ornamentation.

The First National State Bank Building is located at 810 Broad Street in Newark, Essex County, New Jersey, United States. The building was designed by Cass Gilbert and was built in 1912. The building stands 165 ft (50 m) and is twelve stories tall with a steel frame and with a facade of applied masonry. It was added to the National Register of Historic Places on August 10, 1977.

The Griffith Building, also known as the Griffith Piano Company Building, is located at 605-607 Broad Street by Military Park in the city of Newark in Essex County, New Jersey. It was built in 1927 and was added to the National Register of Historic Places on May 24, 1984, for its significance in architecture, commerce, and music. It was added as a contributing property to the Military Park Commons Historic District on June 18, 2004.

The New Jersey Bell Headquarters Building is located in Newark, Essex County, New Jersey, United States. The building was built in 1929 by the New Jersey Bell Telephone Company and was added to the National Register of Historic Places on September 21, 2005. The art deco building was designed by Ralph Thomas Walker of the architectural firm Voorhees, Gmelin, and Walker. The buff brick and sandstone façade is decorated with pilasters created by sculptor Edward McCartan. Since the building's opening, soft orange lights have bathed its upper floors at night. The building is 20 stories and 275 ft (84 m) tall. The building later became headquarters for Verizon New Jersey, Inc.

The Four Corners Historic District is the intersection of Broad and Market Streets in Newark, New Jersey. It is the site of the city's earliest settlement and the heart of Downtown Newark that at one time was considered the busiest intersection in the United States. The area that radiates twenty-two square blocks from the crossroads is a state and federal historic district.

The Robert Treat Center is an office and hotel complex in Newark, New Jersey, named for Robert Treat, who founded the city in 1666. One building originally opened as the Robert Treat Hotel in 1916. The landmark was later converted to an office building after the construction of a newer hotel next to it. The adjacent buildings are located at Military Park near the New Jersey Performing Arts Center, One Theater Square and New Jersey Historical Society.
Prudential Financial is based in Newark, New Jersey. It began as The Widows and Orphans Friendly Society in 1875, and for a short time it was called the Prudential Friendly Society. For many years after 1877 it was known as the Prudential Insurance Company of America, a name still widely in use. The company has constructed a number of buildings to house its offices in downtown in the Four Corners district. In addition to its own offices, the corporation has financed large projects in the city, including Gateway Center and Prudential Center. Prudential has over 5,000 employees in the city.

Weequahic is a neighborhood in the city of Newark in Essex County, in the U.S. state of New Jersey. Part of the South Ward, it is separated from Clinton Hill by Hawthorne Avenue on the north, and bordered by the township of Irvington on the west, Newark Liberty International Airport and Dayton on the east, and Hillside Township and the city of Elizabeth on the south. There are many well maintained homes and streets. Part of the Weequahic neighborhood has been designated a historic district; major streets are Lyons Avenue, Bergen Street, and Chancellor Avenue. Newark Beth Israel Medical Center is a major long-time institution in the neighborhood.

The American Insurance Company Building is one of the oldest and tallest skyscrapers in Newark, Essex County, New Jersey, United States. Located at 15 Washington Street on Washington Park it was once headquarters for the American Insurance Company and is now part of Rutgers University. The neo-classical tower is a contributing property to the James Street Commons Historic District which also encompasses Washington Park, Newark Museum, and Newark Public Library. It re-opened in November 2015 as student dorms, event space, and chancellor's apartment. In 2023 it was renamed in honor of Ruth Bader Ginsburg.
John H. & Wilson C. Ely was a father and son architectural firm based in Newark, New Jersey responsible for some of the more prominent buildings built in the city in the early 20th century, many in the Classical Revival style.





















