
The Octagon House is a historic octagon house in Reading, Massachusetts. Built in 1860 by Doctor Horace Wakefield, it is a distinctive variant of the type, executed as a series of small octagonal shapes around a central cupola. The building is fashioned from large, heavy timbers in the manner of a log cabin, with long first-floor windows. The porches and eaves have heavy zigzag trim and brackets, some of which have carvings resembling gargoyles.

The former Reading Municipal Building is a historic building at 49 Pleasant Street in Reading, Massachusetts. Built in 1885, this two-story brick building was the town's first municipal structure, housing the town offices, jail, and fire station. In 1918 all functions except fire services moved out of the building. It now serves as Reading's Pleasant Street Senior Center. The building was listed on the National Register of Historic Places in 1984.
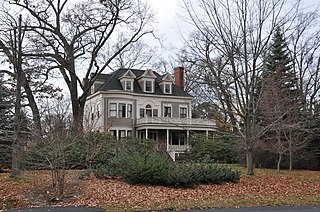
The House at 22 Parker Road is one of a few high style Colonial Revival houses in Wakefield, Massachusetts. The 2+1⁄2-story wood-frame house is estimated to have been built in the 1880s. It has a hip roof, corner pilasters, and gable end dormers, the center one having a swans-neck design. The main facade is divided into three sections: the leftmost has a rounded bay with three windows on each level, and the right section has a Palladian window configuration on the first floor, and a pair of windows on the second. The central section has the front door, sheltered by a porch that wraps around to the right side, flanked by sidelights and topped by a fanlight. Above the front door is a porch door flanked by wide windows and topped by a half-round window with Gothic style insets.

The Richard Sheppard Arnold United States Post Office and Courthouse is a courthouse of the United States District Court for the Eastern District of Arkansas in Little Rock, Arkansas. Completed in 1932, in 2003 it was renamed for Court of Appeals judge Richard S. Arnold. It is located at 500 West Capitol Avenue. It was listed on the National Register of Historic Places in 1999 as Little Rock U.S. Post Office and Courthouse.

The Benton County Courthouse is a courthouse in Bentonville, Arkansas, United States, the county seat of Benton County, built in 1928. It was listed on the National Register of Historic Places in 1988. The courthouse was built in the Classic Revival style by Albert O. Clark and anchors the east side of the Bentonville Town Square.
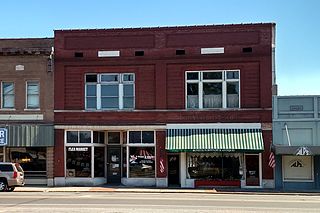
The Joe P. Eagle and D. R. Boone Building is a historic commercial building at 105-107 West Front Street in downtown Lonoke, Arkansas. It is a two-story red brick building, with a sloping flat roof obscured by parapet, and a brick foundation. It is divided into two sections, articulated by brick pilasters. The left half has an original storefront on the first floor, with plate glass display windows flanking a recessed entrance, while the right half has a more modern (1960s) appearance, with a central display window, with the store entrance on the right and a building entrance to the upper floor on the left. The second-floor on both halves has tripled sash windows, the center one larger, all topped by transom windows. The building was designed by architect Charles L. Thompson and built in 1905.
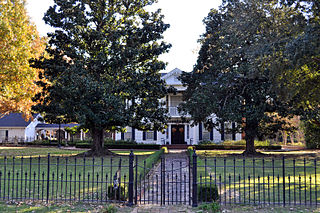
The Watson-Sawyer House is a historic house at 502 E. Parker St. in Hamburg, Arkansas. It was built in 1870 by E.D. Watson, an early settler of Ashley County, and is one of the finest houses in the county. The two-story house was built entirely out of oak, and features a two-story pedimented front portico supported by fluted Doric columns. The pediment is decorated with ribbon-like woodwork, which is repeated on the gable ends of main roof. Each floor on the front facade has a centrally-located door with sidelights, flanked by pairs of windows.

The Garvin Cavaness House is a historic house at 404 South Main Street in Monticello, Arkansas. The house was built over a ten-year period, 1906–1916, by Garvin Cavaness, descendant of early settlers of Drew County. The 2+1⁄2-story building is built of concrete blocks that were custom-molded on site by Cavaness, reputedly using cement he recovered when hired to clean up spilled cement from derailed railroad cars.

The Wilson-Martin House is a historic house at 511 Bond Street in Warren, Arkansas. The two story brick house was built in 1916, and is an excellent local example of Georgian Revival styling, despite later alterations. The house was built by John Rufus Wilson, a lawyer, teacher, and state legislator, and was sold by the Wilsons to Bryan Martin, a local merchant, in 1930. The house has elegant Georgian features, including a hip roof, brick corner quoins, and a projecting front entry porch with triangular pediment. The entrance is flanked on both sides by three casement Prairie-style windows. The second floor of the front has a pair of small windows above the entry porch, and flanking sash windows on either side.

The Applegate Drugstore is a historic commercial building at 116 South First Street in Rogers, Arkansas. It is a two-story masonry building, with brick sidewalls and a limestone facade. Pilasters of alternating rough and smooth stone delineate the first floor elements of the storefront, rising to a freeze and dentillated ogee course between the floors. The second floor has two large bays, each with a pair of sash windows, delineated by Corinthian pilasters. The interior of the store retains original drugstore furnishings, including a pressed tin ceiling, tile floor, walnut shelving, and a polished marble fountain counter. The building was constructed in 1906 to house the drugstore of J.E. Applegate, and has housed similar retail operations since then. The building has one of Rogers' best-preserved early-20th century commercial interiors.

The Bank of Rogers Building is a historic commercial building at 114 South 1st Street in Rogers, Arkansas. It is an elegant two story Renaissance Revival structure with a limestone front. There are essentially two facades, one of which is set back under a large Roman arch, which forms the major element of the outer facade. This arch begins on the first level with square outer pillars and round inner ones, and is flanked on the second level by marble pilasters, which rise to support a projecting entablature and pediment. The inner facade has the main entrance under a segmented arch, with a pair of sash windows under a round arch on the second level.
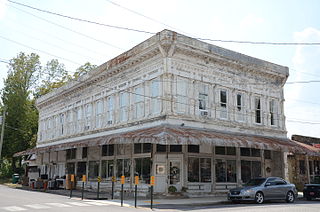
J.C. Berry's Dry Goods Store is a historic commercial building at 331 Old South Main Street in Yellville, Arkansas. It is a two-story block, built out of local limestone with pressed metal trim. The ground floor has a glass commercial store front, sheltered by a porch, and the second story has a bank of six windows, each flanked by a pair of Ionic pilasters. The roof has an extended overhang supported by brackets, and a highly decorated parapet. The metal elements of the facade were manufactured by the Mesker Brothers, a nationally known producer of metal architectural goods based in St. Louis, Missouri. The building was built in 1903 by J.C. Berry, and was operated as a dry goods business until 1912, when Berry's nephew Rex Floyd converted it for use as a hotel after his Park Hotel burned down. The hotel closed in 1952, and the building has seen a succession of mixed commercial and residential uses.
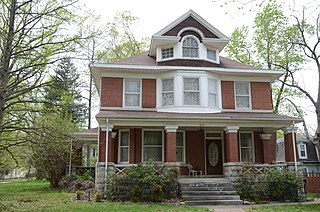
The Charles Juhre House is a historic house at 406 North 4th Street in Rogers, Arkansas. It is a brick American Foursquare house, two stories in height, with a front porch extending across the full width of the building. A polygonal window projection occupies the center bay on the second floor, and there is a large gable dormer with a Palladian window projecting above it from the hip roof. The house was designed by local architect A. O. Clark, and is a fine local example of transitional Colonial and Classical Revival style.

The Merrill House is a historic house at 617 South Sixth Street in Rogers, Arkansas. It is a single story brick and masonry structure, with a hip roof that has a bell-cast shape and wide overhangs. A central projecting section has a grouping of three windows and is flanked on both sides by porches, one screened and one open. The arrangement of windows as well as the horizontal organization of stone and brickwork is all reminiscent of the Prairie School of Frank Lloyd Wright. The house, built in 1917, was a nearly complete rebuild of an older house. Its designer and owner was A. W. Merrill, a local woodworker and lumber yard owner. It is the only Prairie School-influenced house in Rogers.

The Slate House is an architecturally distinctive house at 123 Church Street in Brownville, Maine. Built c. 1860, it is the only known house to have foundations and wall exteriors fashioned entirely out of slate. It was built by the Brownville and Piscataquis Slate Company, a local quarrying operation, for its superintendent, and is believed to be unique within New England for the use of material and level of Italianate styling it presents. It was listed on the National Register of Historic Places in 1995.

The Scipio A. Jones House is a historic house at 1872 South Cross Street in Little Rock, Arkansas. It is a 1+1⁄2-story masonry structure, finished in an elaborate interpretation of the Craftsman style with a variety of materials. It has a clipped-gable roof covered with red tile, with a skirt of roofing extending across the front above the first floor. The entrance is recessed under a stone-faced arch, which is flanked by stuccoed bays with bands of three sash windows. The gable above also has a three-sash window group. The house was built about 1928 for Scipio Jones, one of Arkansas' most prominent African-American lawyers and politicians of the period.

The Farmer's State Bank is a historic commercial building on Seller Street in New Blaine, Arkansas. It is a long rectangular single-story masonry structure, built of cut fieldstone and covered by a flat parapeted roof. The front facade has a single storefront, consisting of plate glass windows flanking a double-door entry, with large transom windows above all three elements. Built in 1922, it is the sole surviving commercial building along what was once New Blaine's commercial downtown area.
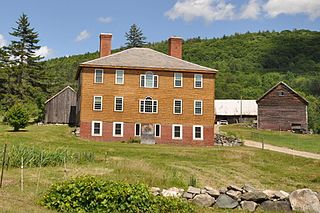
The Jeffrey House is a historic house on North Street in Chester, Vermont. Built in 1797, it is one of Vermont's small number of surviving Georgian style houses. It was built by the son of one of the area's early settlers, and originally served as a tavern. It was listed on the National Register of Historic Places in 1974.

The Sweat-Comings Company House is a historic two-family house at 10–12 Powell Street in Richford, Vermont. Built in 1909, it is a rare surviving example of an early company-built boarding house. It was sold into private ownership in 1924, and is a good local example of vernacular Colonial Revival architecture. It was listed on the National Register of Historic Places in 2004.

The Lanphere-Pratt House, also known as the Pratt-Morency House, is a private house located at 90 Division Street in Coldwater, Michigan. It was listed on the National Register of Historic Places in 1990.






















