
Philander Smith University is a private historically black college in Little Rock, Arkansas. It is affiliated with the United Methodist Church and is a founding member of the United Negro College Fund (UNCF). Philander Smith College is accredited by the Higher Learning Commission.
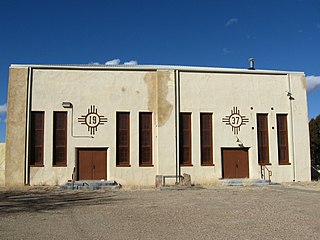
The Amistad Gymnasium is a historic gymnasium located in Amistad, New Mexico. The gymnasium was proposed in 1935 by the Works Progress Administration; construction was completed in 1937. The WPA built many gymnasiums in rural New Mexico during the Great Depression, as these projects provided jobs and a community meeting place to residents. The gymnasium in Amistad was no different, as it created roughly 50 construction jobs and hosted community dances, gatherings, and sporting events. The building has a Pueblo Revival style design with Art Deco influences, reflecting the WPA's tradition of incorporating local styles into modern designs. Two Zia sun symbols on the front of the building denote its year of completion.

The Detroit Naval Armory is located at 7600 East Jefferson Avenue in Detroit, Michigan. It is also known as the R. Thornton Brodhead Armory. The armory was designated a Michigan State Historic Site in 1980 and listed on the National Register of Historic Places in 1994.
The University of Arkansas Campus Historic District is a historic district that was listed on the National Register of Historic Places on September 23, 2009. The district covers the historic core of the University of Arkansas campus, including 25 buildings.
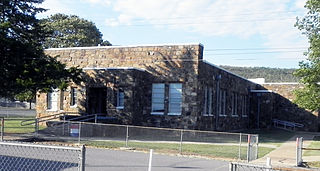
Clayton High School Auditorium is an historic structure serving the public school of Clayton, Oklahoma. Clayton is located in the Kiamichi Mountains of Pushmataha County, Oklahoma.
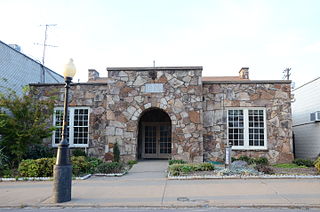
The American Legion Hall is a historic social meeting hall at Race and Spruce Streets in the center of Searcy, Arkansas. It is a single-story structure, built out of native fieldstone in 1939 with funding support from the Works Progress Administration (WPA). Its main block has a side-facing gable roof, with a projecting flat-roof section in which the entrance is recessed under a rounded archway. The building is typical of rustic-styled buildings constructed by the WPA and other jobs programs of the Great Depression.

The Clayton Public Schools Historic District is a 7-acre (2.8 ha) historic district consisting of four blocks in southeast Clayton, New Mexico, centered on 6th and Cedar Sts. Also known as Clayton Public Schools-Campus No. 1, its oldest buildings were built in 1935. It includes work designed by Willard C. Kruger and other New Mexico architects in Pueblo Revival style and built by the Works Progress Administration. It was listed on the National Register of Historic Places in 1996; the listing included seven contributing buildings, four contributing structure and four other contributing sites.
The Burdette School Complex is a collection of historic school buildings at 153 East Park Lane in Burdette, Arkansas. It consists of six buildings, five of which were built between 1922 and 1948. The oldest is a stuccoed Prairie Style structure with a hip roof. Also of note is a red brick building built in 1939 with funding from the Works Progress Administration, and the gymnasium, which consists of three Quonset huts with a false front. The complex is regionally distinctive in that none of its buildings have been significantly altered or removed.

The International Vinegar Museum is located at 500 Main Street in Roslyn, South Dakota, United States. The museum is located in the former Roslyn Auditorium, a Depression-era brick building built in 1936 with funding from the Works Progress Administration. The building was listed on the National Register of Historic Places in 2001. The museum opened in 1999 and bills itself as the first museum dedicated to the subject of vinegar, with exhibits in its manufacture and use.

The Clover Bend High School is a historic community building on Arkansas Highway 228 in Clover Bend, Arkansas. It is a single-story wood-frame structure, with a main central hip-roofed block, symmetrical side wings with gable roofs, and a rear projecting auditorium section. It was built in 1937–38 with funding from the Farm Security Administration, with a number of additional buildings added to the complex in later years, including a gymnasium, elementary school, and administrator housing. This complex formed the core of a major rural resettlement project, which included more than 90 farms.
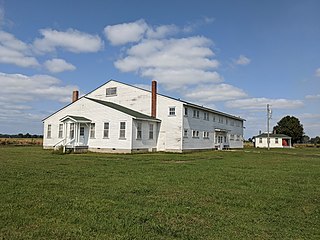
The Clover Bend Historic District encompasses a collection of historic municipal buildings in Clover Bend, Arkansas. It consists of five buildings, centered on the Clover Bend High School, built in 1937 with funding from the Farm Security Administration (FSA). The complex also includes four other primarily academic buildings: the gymnasium, home economics building, cafeteria, and fire station. It was the centerpiece of a major FSA project to provide services and lifelines to the small-scale farmers of the area during the Great Depression.
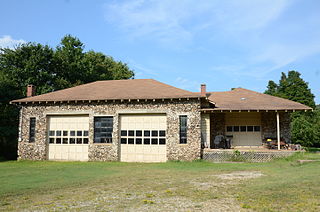
The Aggie Workshop is a historic former school building on Marion County Road 5010 in Bruno, Arkansas. It is a single-story L-shaped structure, built out of local stone and topped by a hip roof with Craftsman-style exposed rafter tails. The WPA-approved building was built in 1935 by the Lincoln Aggie Club and was used as a vocational stone and cement workshop, as part of the local Bruno Agricultural School. A cement swimming pool, contemporaneous to the building's construction, is located in the crook of the L.

The Sulphur Springs Old School Complex Historic District encompasses a collection of connected school buildings at 512 Black Street in Sulphur Springs, Benton County, Arkansas. The main school building is a somewhat vernacular single-story brick structure with a gable-on-hip roof, built in 1941 with funding from the Works Progress Administration. Its main entrance is set in a tall arched opening decorated with buff brick. It is connected via covered walk to the gymnasium, a craftsman-style wood-frame structure with a gable-on-hip roof and novelty siding. The gym was built in 1925 as a military barracks at Camp Crowder in Neosho, Missouri, and was moved to this location in 1948. A wood-frame hyphen connects the gym to the 1949 cafeteria, a vernacular brick building. The school complex was used until 1965 when Sulphur Springs' school were consolidated with those of Gravette. The school now houses the local police department, history museum, and community meeting spaces.
The Coalgate School Gymnasium-Auditorium is a historic school building in Coalgate, Oklahoma. It is located at the intersection of Fox and Frey streets in Coalgate, Oklahoma and is one of several properties in Southeastern Oklahoma constructed by the Works Progress Administration during the Great Depression. It is listed on the National Register of Historic Places.
The Redfield School Historic District encompasses a Depression-era school complex at 101 School Street in Redfield, Arkansas. The property is owned and managed by the nonprofit Friends of Redfield School Historic District and was listed on the U.S. National Register of Historic Places in 2014.

The Guy High School Gymnasium is a historic school building on the campus of the Guy-Perkins District School System on Arkansas Highway 25, just east of Guy, Arkansas. It is a single story stone structure, with a gabled rood and four brick chimneys. Two gabled porches project from the front side, near the corners, each supported by stone columns and featuring stuccoed pediments. It was built by local labor with funding support from the Works Progress Administration in 1938.

The Menifee High School Gymnasium is a historic school building at North Park and East Mustang Streets in Menifee, Arkansas. It is a single-story frame structure, its exterior finished in uncoursed fieldstone veneer. It has a gabled roof with exposed rafter ends, and two entry pavilions with gable roofs supported by stone posts. It was built in 1938 with funding support from the Works Progress Administration, and was one of the first three WPA-funded athletic facilities built specifically for a segregated African-American school.

Horace Mann Public School No. 13 is a historic school building located at Indianapolis, Indiana. It was designed by architect Edwin May (1823–1880) and built in 1873. It is a two-story, square plan, Italianate style red brick building. It has an ashlar limestone foundation and a low hipped roof with a central gabled dormer. A boiler house was added to the property in 1918.

The Frances School Gymnasium in Marion, Kentucky was built in 1938 as a New Deal era construction employment project. It was listed on the National Register of Historic Places in 1993.

The Poteau School Gymnasium-Auditorium, located at Walter and Parker Sts. in Poteau in Le Flore County, Oklahoma, was built in 1937. It was listed on the National Register of Historic Places in 1988.


















