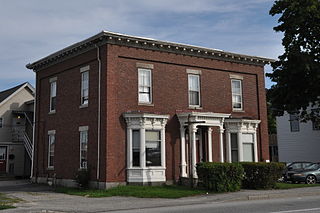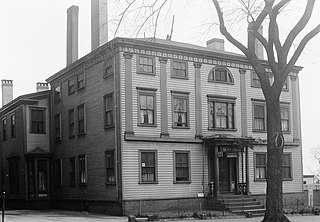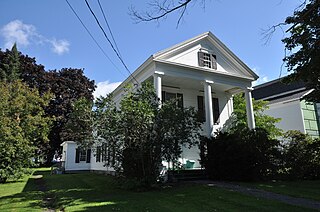
The Nickels-Sortwell House is a historic house museum at 121 Main Street in Wiscasset, Maine, United States. Built in 1807 by a wealthy ship's captain, the house was designated a National Historic Landmark in 1970 as an exceptionally high-quality example of the Federal style of architecture. After serving as a hotel for much of the 19th century, the house returned to private hands in 1900. It was given to Historic New England in 1958, which gives tours of the house between May and October.

The Wentworth Lear Historic Houses are a pair of adjacent historic houses on the south waterfront in Portsmouth, New Hampshire. Both buildings and an 18th-century warehouse were owned by the Wentworth Lear Historic Houses and were operated as a house museum. Only the Wentworth-Gardner house is a museum. They are located at the corner of Mechanic and Gardner Streets. The two houses, built c. 1750–60, represent a study in contrast between high-style and vernacular Georgian styling. The Wentworth-Gardner House is a National Historic Landmark, and the houses are listed as the Wentworth-Gardner and Tobias Lear Houses on the National Register of Historic Places.

The Holland–Drew House is a historic house at 377 Main Street in Lewiston, Maine. Built in 1854, it is a high-quality local example of Italianate architecture executed in brick. It is also notable for some of its owners, who were prominent in the civic and business affairs of the city. The house was listed on the National Register of Historic Places in 1978.

The Main Street Historic District is a small residential historic district south of the downtown area of Auburn, Maine. The fourteen houses in the district represent a cross-section of residential development during Auburn's growth between about 1825 and 1925. The district extends along Main Street, from Drummond Street south just past Elm Street, and includes a few houses on Elm and Vine Streets. The district was added to the National Register of Historic Places in 1989.

The McLellan-Sweat Mansion is a historic house museum on High Street in Portland, Maine. It forms the rear component of the Portland Museum of Art complex. Built in 1800–01, the house was designated a National Historic Landmark in 1970 as a well-preserved Federal style brick townhouse.

St. Cyril and St. Methodius Church is an historic former church building at 51 Main Street in Lisbon Falls, Maine. The church was designed in 1923 by Lewiston architects Gibbs & Pulsifer, and is an imposing example of neo-Gothic architecture for a relatively small community. It is also the only known church in Maine with association to the Slovak immigrant community. It was dedicated in 1926 and added to the National Register of Historic Places in 1977. It is presently home to the Maine Art Glass Studio.

The Elms is a historic building at the junction of Lewiston and Elm Streets in Mechanic Falls, Maine. Built as a hotel in 1859 and used for a variety of purposes since then, the substantial building is a fine late expression of Greek Revival architecture, and a reminder of the town's heyday as an industrial center. It was listed on the National Register of Historic Places in 1985.

The Shubael Baxter House is a historic house in Barnstable, Massachusetts. Built c. 1829 by a ship's captain, it underwent a major transformation into a Colonial Revival mansion in the early 20th century. It was listed on the National Register of Historic Places in 1987 for its architectural significance.

The Elm Street Congregational Church and Parish House is a historic church complex at Elm and Franklin Streets in Bucksport, Maine. It includes a Greek Revival church building, built in 1838 to a design by Benjamin S. Deane, and an 1867 Second Empire parish house. The church congregation was founded in 1803; its present pastor is the Rev. Debra Arnold. The church and parish house were listed on the National Register of Historic Places in 1990.

The Joseph Holt Ingraham House, also known as the Churchill and Dole House, is an historic house at 51 State Street in Portland, Maine. Built in 1801, it is an important early design by architect Alexander Parris. State Street, on which the house stands, was laid out by its first owner. The house was listed on the National Register of Historic Places in 1973.

The Dr. Ambrose Pratt House is a historic house on Pratt Street in Chester, Connecticut. Built in 1820, it is a fine example of high-style Federal architecture, with a long history of associate with the locally prominent Pratt family. The house was listed on the National Register of Historic Places in 1972.

The Henry Sherburne House is a historic house at 62 Deer Street in Portsmouth, New Hampshire. Built about 1766, it is a well-preserved example of late Georgian architecture in the city, distinctive for its scrolled pediment entrance surrounded, the only in situ period example of its style. The house was listed on the National Register of Historic Places in 1972.

The Belmont Library is the public library of Belmont, New Hampshire. It is located at 146 Main Street, in an architecturally distinguished single-story brick Colonial Revival structure designed by Wells & Hudson and built in 1927-28.

The Arthur L. Mann Memorial Library is the public library of West Paris, Maine. It is located in Main Street in the town center, in a building that resembles a small castle. The architecturally distinctive building was designed by the Lewiston firm of Gibbs & Pulsifer, and was built in 1926 as a gift from Lewis Mann in honor of his son Arthur. It was listed on the National Register of Historic Places in 1989.

The James Sullivan Wiley House is a historic house at 148 East Main Street in Dover-Foxcroft, Maine. A fine Greek Revival house with a temple front, it was built in 1849 by James Sullivan Wiley, a prominent local lawyer and teacher who also represented the area in the United States Congress for one term. The house was listed on the National Register of Historic Places in 1976. The building now houses offices of the Charlotte White Center, a social service agency.

The Amos G. Winter House is a historic house on Winter's Hill in Kingfield, Maine. Built in the mid-1890s, it is a particularly elegant example of Colonial Revival architecture in a remote inland community. The house was designed by Francis and Freelan Stanley, multi-talented twins best known for development of the Stanley Steamer, and the house's original heating system was designed around a railroad engine boiler. It was listed on the National Register of Historic Places in 1976.
The Presque Isle Main Post Office is located at 23 Second Street in Presque Isle, Maine. It is located in a Classical Revival brick building, constructed in 1932. The building was listed on the National Register of Historic Places in 1986.

The Falmouth House is a historic former tavern house at 349 Gray Road in Falmouth, Maine. Built about 1820, it is a well-preserved Federal period tavern building, now converted to private residential use. It was listed on the National Register of Historic Places in 1976.

Addison Gilbert Pulsifer was an American architect practicing in Lewiston, Maine.

Eugene J. Gibbs (1869–1929) was an American architect in practice in Lewiston, Maine, from 1896 to 1929.





















