
The Edward Little House is an historic house at 217 Main Street in Auburn, Maine. Built in 1827, the Federal style house is one of the oldest on the south side of Auburn, and is most notable as the home of Edward Little, a major landowner and proponent of the development of Auburn. It was added to the National Register of Historic Places in 1976.

The Androscoggin County Courthouse and Jail is located at 2 Turner Street in Auburn, Maine, the county seat of Androscoggin County. The original portion of the large brick Renaissance Revival complex was designed by Gridley James Fox Bryant and was built in 1857, with a sympathetic enlargement c. 1915-20. The jail was expanded in 1970 and 1990, and is now accessed via an entrance on Pleasant Street. The complex was listed on the National Register of Historic Places in 1983 for its architecture and its association with the history of Auburn and the county, particularly with respect to the contentious debate over the choice of county seat in the 1850s.

The First Universalist Church is a historic church building on the corner of Pleasant, Elm, and Spring Streets in Auburn, Maine. It was built in 1876 to a design by John Stevens of Boston, Massachusetts, and has been a significant landmark in the city since its construction. It is a fine local example of Gothic Revival architecture executed in brick, and was listed on the National Register of Historic Places in 1979.

The A. A. Garcelon House is a historic house in the Main Street Historic District in Auburn, Maine. Built in 1890 for a prominent local businessman, it is one of the city's finest examples of Queen Anne Victorian architecture. It was listed on the National Register of Historic Places on June 13, 1986.

The Charles A. Jordan House is a historic house at 63 Academy Street in Auburn, Maine. Built c. 1880, it is one of the finest examples of Second Empire style in the state. Charles Jordan was a local master builder, who built this house as a residence and as a showcase of his work. The house was listed on the National Register of Historic Places in 1974.
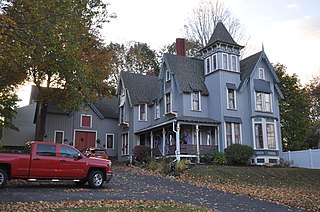
William A. Robinson House is a historic house at 11 Forest Avenue in Auburn, Maine. Built in 1874, it is one of the region's finest examples of Late Gothic Revival architecture, and is the state's only surviving work of local architects Herbert and Balston Kenway. It was listed on the National Register of Historic Places in 1993.

The Horatio G. Foss House is an historic house at 19 Elm Street in Auburn, Maine within the Main Street Historic District. It was built in 1914 to a design by Gibbs & Pulsifer for Horatio G. Foss, owner of a major local shoe factory, and is also notable for its well-preserved Colonial Revival styling. It was listed on the National Register of Historic Places in 1976.

The Horace Munroe House is an historic house at 123 Pleasant Street in Auburn, Maine. Built in 1899–1900 to a design by William R. Miller, it is one of Auburn's finest examples of Queen Anne architecture. It was listed on the National Register of Historic Places in 1980. It is now the Munroe Inn, a bed and breakfast inn.

The Samuel Penney House is a historic house at 78 Maple Street in Mechanic Falls, Maine. The house was completed in 1902 to design by William R. Miller and is considered the finest example of his residential work. It was originally one of three identical houses that stood side by side until the early 1920s. It was added to the National Register of Historic Places in 2002.

The George Seaverns House is a historic house at 8 High Street in Mechanic Falls, Maine. Built in 1853, it is distinctive and prominent local example of Gothic Revival architecture, with association to individuals important in the local paper industry. The house was listed on the National Register of Historic Places in 1985.

The Firth–Glengarry Historic District encompasses a residential area of Winchester, Massachusetts consisting of well-preserved high quality houses built mainly between 1880 and 1900. The district lies between Wildwood Street and Wedge Pond, and includes properties on Pine Street, Glengarry Road, Grassmere Avenue, Dix Street, and Wildwood Street; houses on Curtis Street and Curtis Circle, are excluded from the district. Much of the area was laid out by developer William Firth, and many of its houses were designed by Boston architect Robert Coit. The 13.44-acre (5.44 ha) district was listed on the National Register of Historic Places in 1989.

The Main Street–Frye Street Historic District is a historic district comprising houses on Frye Street and parts of College Street and Main Street in Lewiston, Maine. This area was part of the most fashionable residential district of the city in the second half of the 19th century, and was home to many of the city's elite. Its architectural styles are diverse, with a significant number of homes designed by local architect George M. Coombs. The district was added to the National Register of Historic Places in 2009.

The Downtown North Historic District is a 19-acre (7.7 ha) historic district in Hartford, Connecticut. It is a predominantly residential area located around Main Street and High Street north of I-84 and south of the Amtrak railroad tracks. Its apartment blocks, houses, schools and churches, built up mainly in the late 19th and early 20th centuries as part of an expansion of the city's urban core. It includes the 130-foot (40 m) Keney Tower. The area was listed on the National Register of Historic Places in 2004.

The Webster Grammar School is an historic former school building at 95 Hampshire Street in Auburn, Maine. Built in 1915-16 to a design by Harry S. Coombs, it was one of the first junior high school buildings in New England, and is a fine local example of Colonial Revival architecture. The building is now apartments and a community center, and was added to the National Register of Historic Places in September 2010.

The Bradford Peck House is a historic house at 506 Main Street in Lewiston, Maine. Built in 1893, it is an unusual example of a rambling and asymmetrical Colonial Revival house. It was designed by local architect George M. Coombs and built for Bradford Peck, owner of Peck's Department Store, one of the largest such stores in New England. The building was added to the National Register of Historic Places in 2009. It now houses professional offices.
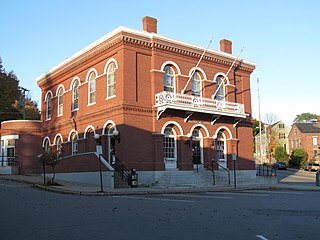
The Belfast Historic District encompasses a large portion of the city center of Belfast, Maine, representing one of Maine's largest concentrations of pre-Civil War architecture, as well as a rich collection of commercial architecture of the late 19th and early 20th centuries. The district was listed on the National Register of Historic Places in 1986, with minor enlargements in 1993 and 1995.
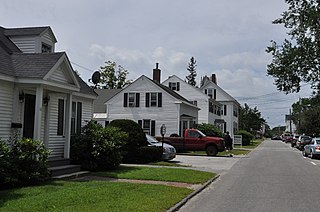
The Federal Street Historic District of Brunswick, Maine encompasses a part of the town whose development was influenced by its 18th-century success as a shipping center, and by the presence of Bowdoin College, whose historic central campus is part of the district. In addition to the campus, the district includes a series of relatively high-style Federal and later-period houses along Federal Street and Maine Street, which join the campus to downtown Brunswick. The district was listed on the National Register of Historic Places in 1976.
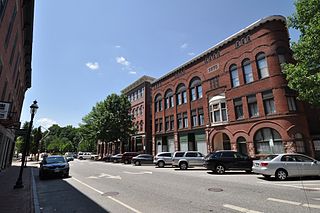
The Auburn Commercial Historic District encompasses the main late 19th-century historic downtown area of Auburn, Maine. The twelve buildings in the district represent the city's growth between 1855 and 1902, housing businesses, professional offices and social halls, and also the city's municipal offices. The district was added to the National Register of Historic Places in 2014.

The Rutland Courthouse Historic District encompasses an architecturally cohesive area of civic and residential buildings in Rutland, Vermont. Roughly bounded by Court, Washington, South Main, and West Streets, the district was principally developed between 1850 and 1875, and includes a number of prominent municipal and county buildings, including the Rutland County courthouse, the Rutland Free Library, and the Grace Congregational United Church. The district was listed on the National Register of Historic Places in 1976.
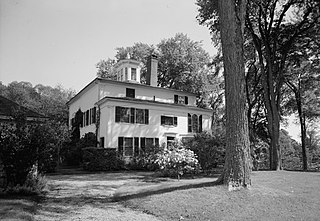
The Topsham Historic District encompasses the historic village center of Topsham, Maine. Extending along parts of Elm, Green, and Pleasant Streets, the area has a fine collection of 19th and early 20th-century architecture, with the majority built before 1850. It is almost entirely residential, with only a few non-residential uses, including a church. The district was listed on the National Register of Historic Places in 1978.























