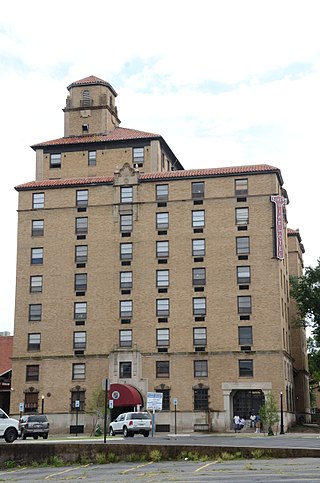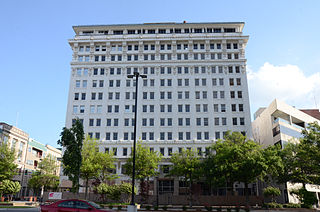
The Albert Pike Residence Hotel is a historic commercial building at 701 South Scott Street in Little Rock, Arkansas.

Hillcrest Historic District is an historic neighborhood in Little Rock, Arkansas that was listed on the National Register of Historic Places on December 18, 1990. It is often referred to as Hillcrest by the people who live there, although the district's boundaries actually encompass several neighborhood additions that were once part of the incorporated town of Pulaski Heights. The town of Pulaski Heights was annexed to the city of Little Rock in 1916. The Hillcrest Residents Association uses the tagline "Heart of Little Rock" because the area is located almost directly in the center of the city and was the first street car suburb in Little Rock and among the first of neighborhoods in Arkansas.
Frederick William Allsopp was a writer, newspaperman, book collector, and bookstore owner.

Capitol View/Stifft's Station is a neighborhood of Little Rock, Arkansas, in the west-central portion of the city encompassing approximately 1500 homes. Roughly, its boundaries include the area south of West Markham, north of Interstate 630, east of Pine, and west of Summit, as well as south of Riverview between Park and Summit. Capitol View/Stifft's Station is just west of Downtown, north of the Central High School Historic District, southeast of Pulaski Heights and uses the 72205 ZIP code.

The Rose Building is a historic commercial building at 307 Main Street in Little Rock, Arkansas. It was built in 1900 from the plans of George R. Mann, and is named for Arkansas Supreme Court Chief Justice U. M. Rose. It is a prominent local example of commercial Classical Revival architecture. The building was built originally as an office property and by the early to mid twentieth century housed retail when the city's Main Street was the major shopping district. Rose purchased three lots on the Peyton Block of Main Street by 1880. Judge Rose built two preexisting Rose Buildings, both destroyed by fire on the current location. The existing structure is a 1916 incarnation of the Rose Building built by Rose's son. It is vastly different from the previous two structures. The two-story structure now displays a symmetrically massed Neoclassical façade, designed by George R. Mann. Mann was the architect who designed the existing Arkansas State Capitol and the Mann on Main mentioned above. It was later home to retail users in the mid twentieth century, two long term tenants were Allsopp-Chappell, a local bookstore, and Moses Melody shop. It had a myriad of occupants by the later part of the century, one being Gold's House of Fashions, in which the structure underwent a renovation. It was added to the National Register of Historic Places in 1986.

George Richard Mann was an American architect, trained at MIT, whose designs included the Arkansas State Capitol. He was the leading architect in Arkansas from 1900 until 1930, and his designs were among the finalists in competitions for the capitols of several other states.
The University of Arkansas Campus Historic District is a historic district that was listed on the National Register of Historic Places on September 23, 2009. The district covers the historic core of the University of Arkansas campus, including 25 buildings.

The Masonic Temple of El Dorado, Arkansas is located at 106-108 North Washington Street, on the west side of the courthouse square. The four-story masonry building was built in 1923–24 to a design by Little Rock architect Charles S. Watts. It is one of a small number of buildings in Arkansas with Art Deco styling influenced by the Egyptian Revival. This particular styling was likely influence by the 1922 discovery of the Tomb of Tutankhamun.

Charles L. Thompson and associates is an architectural group that was established in Arkansas since the late 1800s. It is now known as Cromwell Architects Engineers, Inc.. This article is about Thompson and associates' work as part of one architectural group, and its predecessor and descendant firms, including under names Charles L. Thompson,Thompson & Harding,Sanders & Ginocchio, and Thompson, Sanders and Ginocchio.

The Arkansas Power and Light Building is a building in the city of Little Rock, Arkansas. The building is listed in the National Register of Historic Places. Now also known as the Entergy Building, it was the first office building in downtown Little Rock built in the International style. Designed by the architect Fred Arnold of the Little Rock architectural firm of Wittenberg, Deloney and Davidson in 1953, it was not completed until 1959 due to uncertainty over the utility's requested rate increases and the expiration of laborers' union contracts.

The Exchange Bank building, formerly the Lion Oil Headquarters, is a historic commercial building at Washington and Oak Streets in El Dorado, Arkansas. Built in 1926–27, the nine story building was the first skyscraper in Union County, and it was the tallest building in El Dorado at the time of its listing on the National Register of Historic Places in 1986. It was designed by the Little Rock firm of Mann & Stern, and is an eclectic mix of Venetian-inspired Revival styles. It was built during El Dorado's oil boom, and housed the headquarters of Lion Oil. It was included in the El Dorado Commercial Historic District in 2003.

The Capitol–Main Historic District encompasses a well-preserved area of early 19th-century commercial architecture in downtown Little Rock, Arkansas. The district includes 2-1/2 blocks of Capitol Street, extending east from Center Street, one block of Main Street south of Capitol, and one block of 6th Street west of Main. The buildings in this area were mostly built before World War II, and are of a more modest scale than modern sections of the downtown. Notable buildings include the LaFayette Hotel and the Pfeifer Brothers Department Store.

The Hot Springs Federal Courthouse is located at 100 Reserve Street in Hot Springs, Arkansas. It is a three-story building, with a steel frame clad in orange brick, with porcelain panels and aluminum-clad windows. It was designed by the Little Rock firm Wittenberg, Delony & Davidson, and was built in 1959–60 on the site of the Eastman Hotel, once one of the city's largest spa hotels. It is one of the city's best examples of commercial International architecture.

The former LaFayette Hotel is a historic commercial building at 525 South Louisiana Street in downtown Little Rock, Arkansas. It is a twelve-story concrete structure, faced primarily in brick. It has a rectangular footprint at its base, with an L-shaped tower facing the street fronts of South Louisiana and Sixth Street. Its facades are decorated with terra cotta panels, and it is crowned by a pressed metal cornice. Its main entrances are marked by projecting marquees of cast iron. The hotel was designed by St. Louis architect George Barnett and was built in 1925. The hotel operated until 1933, opening again after World War II until closing in 1973.

The former Little Rock YMCA is a historic building at 524 Broadway Street in downtown Little Rock, Arkansas. It is a large four-story brick building, with Mission Revival styling that includes a tower rising to an arcaded open top story. It was built in 1928, and was one of the largest projects of Little Rock's leading architectural firm of the period, Mann and Stern. The building has since been converted to commercial uses.
The Terminal Hotel is a historic commercial building at Victory and Markham Streets in Little Rock, Arkansas. It is a three-story Classical Revival brick building, set across Victory Street from Little Rock Union Station. It was built in 1905 as a railroad hotel, and has since been converted into residential housing units.

The Union Life Building is an eleven-story high-rise at 212 Center Street in downtown Little Rock, Arkansas. It was designed by Arkansas architect George R. Mann in the style of the Chicago school, and was built 1911–16. It is T-shaped in footprint, with brick curtain-wall construction on all sides except the main facade, which is faced in terra cotta tile and glass. The first two levels of the facade are crowned by an ornate cornice, its second-level segmented-arch windows echoed in windows and an arch design at the top of the building. It is Little Rock's only major example of Chicago style commercial architecture.

The Zeb Ward Building is a historic commercial building located at 1001–1003 West Markham Street in Little Rock, Arkansas. It is a two-story masonry structure, with cast iron storefront surrounds and otherwise brick construction. The building has vernacular commercial Italianate style, with narrow windows at the upper level set in segmented-arch and round-arch openings with brick headers. Its front facade is topped by a stepped parapet. It was built in 1881 by Zeb Ward, and was probably built by prison labor, with its bricks fabricated in the prison yard. Zeb Ward was at the time of its construction the lessee and operator of the Arkansas State Penitentiary.

The West 7th Street Historic District encompasses a collection of early 20th-century commercial buildings on the 800-1100 blocks of West 7th Street in Little Rock, Arkansas. The thirteen buildings of the district were built between 1906 and 1951, and are mainly one and two-story masonry buildings with vernacular or modest commercial Italianate style. The Clok Building at 1001 W. 7th, built in 1915, notably has an elaborate concrete facade.
The Empire Life Insurance in America Building is a historic commercial building at 2801 West Roosevelt Road in Little Rock, Arkansas. It was built in 1959–60 to a design by the Little Rock firm of Wittenberg, Delony, and Davidson, and is a significant local example of the International style of commercial design. It is a two-story structure of steel and concrete, predominantly faced in glass, aluminum, and fieldstone. The building was given an award by the regional branch of the American Institute of Architects in 1961.


















