David Adler was an American architect who largely practiced around Chicago, Illinois. He was prolific throughout his career, designing over 200 buildings in over thirty-five years. He was also a long-time board member of the Art Institute of Chicago.

The Arkansas Post was the first European settlement in the Mississippi Alluvial Plain and present-day Arkansas. Henri de Tonti established it in 1686 as a French trading post on the lower Arkansas River, where the French and Spanish traded with the Quapaw people for years.

Central Methodist University is a private university in Fayette, Missouri. CMU is accredited to offer masters, bachelors, and associate degrees. The school is affiliated with the United Methodist Church.

This is a list of properties and districts in Illinois that are on the National Register of Historic Places. There are over 1,900 in total. Of these, 85 are National Historic Landmarks. There are listings in all of the state's 102 counties.
This National Park Service list is complete through NPS recent listings posted May 20, 2022.

The American System-Built Homes were modest houses designed by architect Frank Lloyd Wright. They were developed between 1912 and 1916 to fulfill his interest in affordable housing. Wright was devoted to the idea of providing beautiful yet affordable homes to the public. His firm produced over 960 drawings for the project, the largest number of drawings for any project in the Wright archives. The designs were standardized, and customers could choose from seven models. Because of this standardization, the lumber could be precut at the factory, thereby cutting down on both waste and the amount of skilled labor needed for construction. The buildings are often termed prefabricated homes, but they were not, since no parts of the homes were constructed off-site. The lumber was cut at the factory, packaged along with all other components, and delivered to the work site for construction. Some are located in a federal historic district in Milwaukee, Wisconsin, and others have been designated Chicago Landmarks in Chicago, Illinois.

The Lake–Peterson House, also known as Jenny's, is a Victorian Gothic Revival home in Rockford, Illinois, United States. The house was built in 1873, probably by prominent Rockford citizen John Lake - its first owner, but its architect is unknown. The house is a significant example of Gothic Revival architecture and is considered one of the finest such homes in the U.S. state of Illinois. The Lake–Peterson House is owned and maintained by Swedish American Hospital in Rockford and stands adjacent to the main hospital complex along Business US 20. The building and its carriage house were added to the U.S. National Register of Historic Places in 1980.

The McDonald's Sign, also known as McDonald's Store #433 Sign, in Pine Bluff, Arkansas, United States, is one of only two surviving examples of a single-arch McDonald's sign. The sign was erected in 1962 and remained at its original location until 2007. That year, McDonald's Store #433 moved and the sign was renovated and moved to the new location. The McDonald's sign was added to the U.S. National Register of Historic Places in 2006.

The David Adler Estate was the house and property of American architect David Adler in Libertyville, Illinois, United States. It is the house most closely associated with his life and career.

The Sylvester Millard House is a historic log house in Highland Park, Illinois, United States. Built in 1893 for a Chicago lawyer, the house was designed by William W. Boyington and remained in the family until the 1990s.
The Wickham–De Vol House is an historic building located in Council Bluffs, Iowa, United States. The house was occupied by two prominent families. O.P. Wickham was a prominent contractor and brick manufacturer who built the house in 1878, and the De Vols, who altered its appearance in 1913, operated a retail hardware business. The two-story brick house was constructed using the Italianate style with Eastlake detailing. After its renovation it took on more of a clean, modern, and horizontal appearance after its roof line and porches were altered. The house was listed on the National Register of Historic Places in 1995. In 2005 it was included as a contributing property in the Willow-Bluff-3rd Street Historic District.

The Lucy Ruggles House is a historic house at 262 South Prospect Street in Burlington, Vermont, USA. Its main section built in 1857, it is a prominent local example of Italianate architecture, with both older and newer ells to the rear. It is now home to a non-profit senior living facility, operating on the premises since 1932. It was listed on the National Register of Historic Places in 2005.
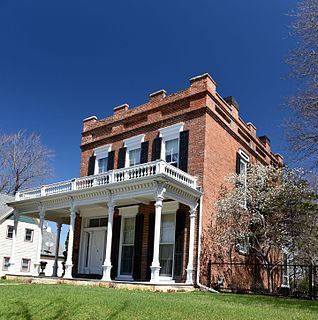
The Ora Holland House, also known as the Holland-Viner House, is a historic building located in Dubuque, Iowa, United States. Holland was a contractor-builder who came to Dubuque from Vermont in 1846 by way of Jacksonville, Illinois where he learned his trade. He built his house over a period of two years because of other projects he was involved with, completing construction in 1857. Holland acquired the property from the Langworthy brothers, who were the first prominent citizens of Dubuque to settle above the bluff. The two-story brick residence is reminiscent of the Federal style. The entry, heavy window cornices and parapets reflect the Greek Revival style. The house was listed on the National Register of Historic Places in 1986.
The George Howard Jr. Federal Building and United States Courthouse is a federal government building at 100 East 8th Street in Pine Bluff, Arkansas. It is a roughly square building, three stories in height, with a steel frame and curtain glass exterior. Single-story brick sections project to the east and west of its main block, and the south side houses the building's service entrances. It was completed in 1967, and is a prominent local example of Modern architecture. It is also a significant local example of an urban renewal project; it was built in a swampy area previously occupied by "substandard housing". It was named in honor of Pine Bluff native George Howard Jr. in 2008, and continues to house Pine Bluff's main post office as well as federal courts.
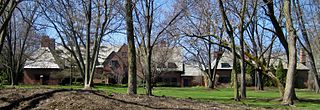
The Robert P. Lamont House is a historic house at 810 S. Ridge Road in Lake Forest, Illinois. The house was built in 1924-25 for Robert P. Lamont, the president of American Steel Foundries; Lamont later became the United States Secretary of Commerce under Herbert Hoover. Prominent Chicago architect Howard Van Doren Shaw designed the Tudor Revival style country house, which was one of the many homes he designed for Lake Forest's wealthy residents in the early twentieth century. While Tudor Revival was one of the many revival styles popular for country houses at the time, the style is unusual among Shaw's work in Lake Forest. The house's design features a long front facade with a brick exterior, oriel and casement windows, wood and stone details, a complex roof structure with gabled and hipped sections, and multiple stone chimneys.
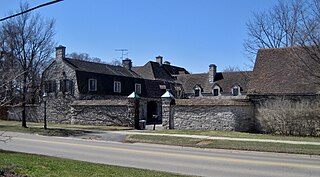
The Green Bay Road Historic District is a residential historic district in Lake Forest, Illinois. Centered on Green Bay Road, a historic postal and military road that once connected Chicago with Green Bay, Wisconsin, the district includes 147 contributing buildings. The houses in the district are mainly country estates built in the late nineteenth and early twentieth century for some of the Chicago area's wealthiest residents. The Onwentsia Club, a country club to which most of the district's residents belonged, was the center of the area's social life and is also part of the district. The district includes works by several prominent Chicago architects, including Howard Van Doren Shaw, David Adler, Ambrose Coghill Cramer, and Chester Howe Walcott. While the Arts and Crafts style preferred by Shaw is common in the district, most of the other houses are designed in revival styles, including Classical Revival, Renaissance Revival, Colonial Revival, and Tudor Revival.
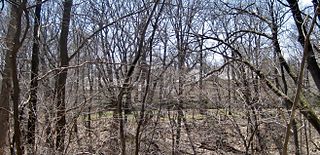
The Mrs. C. Morse Ely House is a historic house at 111 Moffett Road in Lake Bluff, Illinois. The house was built in 1923 for Mrs. C. Morse Ely, one of several wealthy Chicagoans who built homes in Lake Bluff in the early twentieth century. Architect David Adler gave the house a French Renaissance Revival design inspired by the French château La Lanterne. Adler was well known for his eclectic designs, and French architecture heavily influenced his work. The house's design includes a symmetrical plan, quoins and other ornamental brickwork, limestone pilasters and pediments, casement windows, and five chimneys.

The John Griffith Store Building is a historic commercial building at 103-113 E. Scranton Avenue in Lake Bluff, Illinois. Built in 1925-26 by businessman John Griffith, the building originally housed four storefronts and several second-floor apartments. Architect Stanley Anderson of the firm Anderson, Ticknor & Fox, who designed several of neighboring Lake Forest's major institutional buildings and many of its homes, designed the store in the Colonial Revival style. The store's size and brick construction allowed it to stand out from Lake Bluff's other commercial buildings, most of which were smaller wooden structures; the use of the then-popular Colonial Revival style further distinguished it from its older and more modest neighbors. The building's design includes wooden decorations and trim around the first-floor doors and windows, two oriel windows on the second floor, stone lintels atop the second floor's remaining windows, a stone cornice, and a brick parapet.
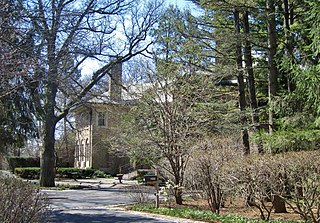
The Louis F. Swift House is a historic house at 255 E. Foster Place in Lake Forest, Illinois. The house was built in 1916 for Louis F. Swift, the president of meat packing firm Swift & Company; it was originally an addition to a home built for Swift in 1898, which was demolished in 1940. As a wealthy man who headed a major company, Swift was typical of the early twentieth century residents of Lake Forest, who were some of the richest and most prominent residents of the Chicago area. Architect Howard Van Doren Shaw, who designed several other homes for Lake Forest residents, designed the Swift House in the Renaissance Revival style. The house features a brick exterior, an asymmetrical front divided into three sections, a portico above the entrance, and bracketed eaves.
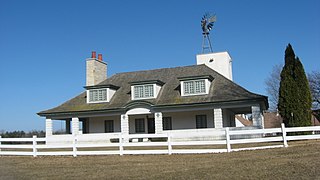
The William McCormick Blair Estate is a historic estate at 982 Sheridan Road in Lake Bluff, Illinois. The estate was built in 1926-28 for financier William McCormick Blair, who was one of the many wealthy and prominent Chicagoans to build an estate in Lake Bluff in the early twentieth century. Architect David Adler, a well-regarded designer of country houses, designed the estate's main house in the Colonial Revival style. The house has a complex, sprawling shape unified by the consistent use of double-hung windows and wood roofing shingles. The estate also includes a garage, a tennis house, two cottages, two sheds, a folly shaped like a Greek temple, a greenhouse, and a garden.



















