
The Randolph County Courthouse is located at the southwest corner of Broadway and North Marr Street in downtown Pocahontas, the county seat of Randolph County, Arkansas. It is a two-story brick and concrete Art Deco building, designed by Eugene John Stern and built in 1940 with funding from the Works Progress Administration. The primary construction material is buff-colored brick, but its raised central section is faced in gray concrete, which is also used in banding around the sides of the building. The central section has an arcade created by four tall fluted square pillars with capitals reminiscent of Corinthian design. The building replaced the old courthouse, an 1870s Italianate building that now houses other civic offices.

The Farrell Houses are a group of four houses on South Louisiana Street in Little Rock, Arkansas. All four houses are architecturally significant Bungalow/Craftsman buildings designed by the noted Arkansas architect Charles L. Thompson as rental properties for A.E. Farrell, a local businessman, and built in 1914. All were individually listed on the National Register of Historic Places for their association with Thompson. All four are also contributing properties to the Governor's Mansion Historic District, to which they were added in a 1988 enlargement of the district boundaries.

The University of Arkansas Campus Historic District is a historic district that was listed on the National Register of Historic Places on September 23, 2009. The district covers the historic core of the University of Arkansas campus, including 25 buildings.
Howell House may refer to:
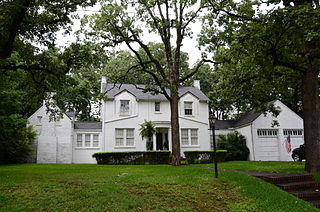
The Cherry House is a historic house at 217 Dooley Road in North Little Rock, Arkansas. It is a 2 1⁄2-story wood-frame structure, finished with a painted brick veneer. The main block has single-story flanking wings, which join it to a two-story wing on the left and a garage on the right. The main entrance is sheltered by a Georgian Revival-style semicircular portico. Built in 1930, it has been asserted to be the finest example of Colonial Revival architecture in the city's Edgemont neighborhood.

The Shoppach House is a historic house at 508 North Main Street in Benton, Arkansas. Its front section is a brick structure, 1-1/2 stories in height, from which a single-story wood frame ell extends to the rear. The house was built in 1852 by John Shoppach, and was the first brick house in Saline County. Shoppach's original plan called for the brick section to be organized similar to a typical dogtrot, with a central breezeway flanked by two rooms. The house was occupied by five generations of the Shoppach family.

The Parnell-Sharpe House is a historic house at 302 North 2nd Street in McGehee, Arkansas. The 1 1⁄2-story brick house was built in 1936, and is probably unique in Desha County as an example of French Eclectic architecture constructed using local materials. The house is built out of red tapestry brick, and has a roughly T-shaped plan, with a projecting element in the front (west) facade that includes a tower topped by a conical roof. To the north is a single-story section that was originally a garage, but has been converted to interior space.

Redmond-Shackelford House is a historic home located at Tarboro, Edgecombe County, North Carolina. It was built in 1885, and is a two-story, three bay Second Empire style stuccoed brick dwelling with a one-story rear wing. It features concave mansard roofs on both sections with round-arched dormers. The interior features an array of painted and plaster ornament. The decoration is attributed to Edward Zoeller, a Bavarian fresco painter, who also decorated the Howell Homeplace. Also on the property is a contributing brick kitchen with a hipped roof.
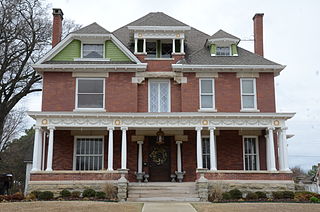
The William J. Murphy House is a historic house at 923 North 13th Street in Fort Smith, Arkansas. It is a rectangular 2-1/2 story brick structure, with basically symmetrical massing by asymmetric details. The main roofline is hipped toward the front facade, with a pair of similarly-sized projections on either side of a central raised hip-roof porch at the third level. The left projection has larger single windows at the first and second levels, and a small window recessed within a jerkin-headed gable pediment. The right projection has two narrower windows on the first and second levels and a small hipped element projecting from the top of that section's hip roof. A single-story porch extends across the width, supported by paired columns, with an entablature decorated by garlands. The house, built about 1895, is one of Fort Smith's most sophisticated expressions of Classical Revival architecture. It was built by a local manufacturer of saddles and harnesses.

The Bloom House is a historic house at North Maple and Academy Streets in Searcy, Arkansas. It is a 1 1⁄2-story fieldstone structure, with a hip roof and two forward-facing projecting gable sections flanking its entrance. Its roof is finished in green tile, and a single brick chimney rises at the rear of the house. Built about 1930, it is a fine local example of the third stage of Craftsman styling executed in stone in the area.
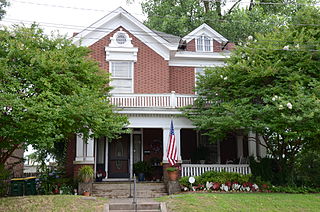
The James Peter Faucette House is a historic house at 316 West Fourth Street in North Little Rock, Arkansas. It is a 2-1/2 story brick structure, roughly square in shape, with a projecting gabled section at the left of its front (southern) facade. A single-story porch extends across the front, supported by grouped square fluted columns on brick piers, with a balustrade across the top. The house was built c. 1912 by Mayor James P. Faucette, and is one of the city's finer examples of Colonial Revival architecture.

The George D.D. Huie Grocery Store Building is a historic commercial building at 1400 North Pine Street in North Little Rock, Arkansas. It has a single-story front section with a gable roof, which housed the retail space, with a two-story rear section used as the proprietor's residence. This buff brick building was built by George Huie, a Chinese immigrant, in 1949 on the site of a store he had operated since 1938. The store is historically important for its role in the growth and development of the local Chinese community, and for its service to the historically African-American neighborhood in which it stands. It presently houses a small museum.
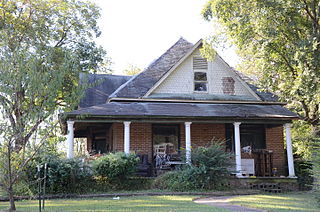
The Hassell House is a historic house at South Elm and West Woodruff Streets in Searcy, Arkansas. It is a 1 1⁄2-story brick structure, with a hip roof that slopes down to gable sections. A porch extends around the main (north-facing) elevation to the east side, with Doric columns supporting it. Built about 1910, it is a rare surviving example in the town of a brick house from this period.
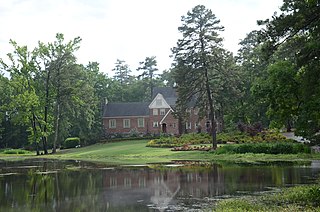
The Bellingrath House is a historic house at 7520 Dollarway Road in White Hall, Arkansas. It is a large 2-1/2 story masonry structure, built out of brick, stone, and half-timbered stucco in the Tudor Revival style. Its basically rectangular form is augmented by rectangular projecting sections and gabled elements of varying sizes. It has four chimneys, some brick and some fieldstone, and windows in a variety of configurations and sizes. One of the most notable features of the house is a massive fireplace built of rubble stone at the southern end of the house.
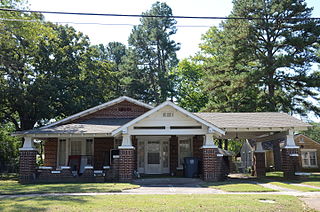
The Arthur W. Woodson House is a historic house at 1005 West Arch Avenue in Searcy, Arkansas. It is a single-story brick building, with a broad gabled roof across its main section. A cross-gabled porte-cochere extends to the right, supported by brick piers, and a hip-roofed porch extends across the front, with a projecting gabled section in front of the entrance, making for a picturesque and irregular roof line. The house was built in 1923, and is considered one of the city's finer examples of Craftsman architecture.

The Matthews-Bradshaw House is a historic house at 524 Skyline Drive in North Little Rock, Arkansas. It is a single-story masonry structure, its exterior clad in brick and stone. A conical turreted section with diamond-pane windows projects from one corner, and the gable above the main entrance is finished in half-timbered stucco. Built in 1929 by the Justin Matthews Company as part of its Park Hill development, it is the only example Matthews built of the French Eclectic style. It was designed by Frank Carmean, the Matthews Company architect.

The Matthews-MacFayden House is a historic house at 206 Dooley Road in North Little Rock, Arkansas. It is a two-story brick structure, with gable-on-hip roof, and a projecting single-story gable-roofed section on the right side of the front. Decoratively corbelled brick chimneys rise at the center of the main roof, and a projecting wood-framed oriel window adds a distinctive touch to the front. The house was built in 1930 by developer Justin Matthews as part of his Edgemont development, and was designed by his company architect, Frank Carmean. It is a picturesque example of English Revival architecture.

The Rapillard House is a historic house at 123 West 7th Street in North Little Rock, Arkansas. It is a two-story structure, with a steeply pitched gable roof, and an exterior of brick and stucco. A two-story cross-gabled section flanks the entrance on the right, while the roof above the center and left bays is broken by gabled dormers. A porch extends across the left two bays. The house was built in 1927, and is a good local example of vernacular English Revival architecture.

The S.D. Merritt House is a historic house at 45 Arkansas Highway 25 North in Greenbrier, Arkansas. It is a single story masonry structure, its exterior clad in a distinctive combination of fieldstone laid in herringbone patterns, and cream-colored brick trim. It was designed by Silas Owens, Sr., a prominent regional African-American mason, and built c. 1950 by Owens and his son, Silas Jr. It is a basically L-shaped structure, with a covered carport at the left end, and a forward-projecting section on the right.

The Carl and Esther Lee House is a historic house at 17493 United States Route 65 West in Damascus, Arkansas. It is a 1-1/2 story wood frame structure, with a stone veneer exterior and cream-colored brick trim. The front facade has projecting gable sections, with a porch sheltered by one such section with curved-arch openings. The larger gables have sunburst brick designs near their peaks. The house was built about 1948; the exterior stonework was done by Silas Owens, Sr., a regionally prominent stonemason. The house exhibits many of Owens's hallmarks, including the use of cream-colored brick, herringbone-patterned stonework, and arched openings.





















