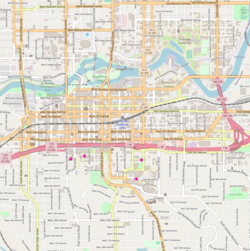The National Register of Historic Places (NRHP) is the United States federal government's official list of districts, sites, buildings, structures and objects deemed worthy of preservation for their historical significance. A property listed in the National Register, or located within a National Register Historic District, may qualify for tax incentives derived from the total value of expenses incurred in preserving the property.

Beaver Meadows Visitor Center, also known as Rocky Mountain National Park Administration Building, is the park headquarters and principal visitors center of Rocky Mountain National Park in central northern Colorado. Completed in 1967, it was designed by Taliesin Associated Architects, and was one of the most significant commissions for that firm in the years immediately following the death of founder Frank Lloyd Wright. It was also one of the last major projects completed under the Park Service Mission 66 project. It was declared a National Historic Landmark in 2001.

The current Franklin County Courthouse in Chambersburg, Pennsylvania, built in 1865, is the third courthouse building on the site. The site was originally purchased from Colonel Benjamin Chambers in 1785.
List of Registered Historic Places in New Bedford, Massachusetts.
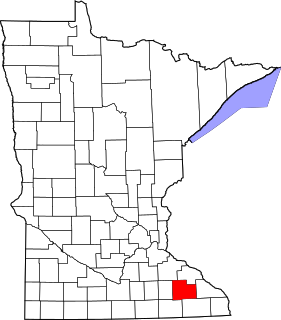
This is a list of the National Register of Historic Places listings in Olmsted County, Minnesota. It is intended to be a complete list of the properties and districts on the National Register of Historic Places in Olmsted County, Minnesota, United States. The locations of National Register properties and districts for which the latitude and longitude coordinates are included below, may be seen in an online map.

This is a list of the National Register of Historic Places listings in Redwood County, Minnesota. It is intended to be a complete list of the properties and districts on the National Register of Historic Places in Redwood County, Minnesota, United States. The locations of National Register properties and districts for which the latitude and longitude coordinates are included below, may be seen in an online map.

This is a list of the National Register of Historic Places listings in Le Sueur County, Minnesota. It is intended to be a complete list of the properties and districts on the National Register of Historic Places in Le Sueur County, Minnesota, United States. The locations of National Register properties and districts for which the latitude and longitude coordinates are included below, may be seen in an online map.
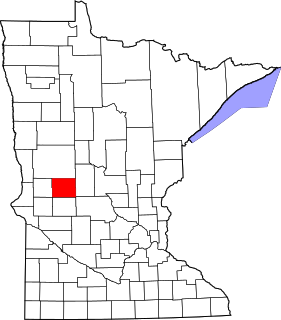
This is a list of the National Register of Historic Places listings in Douglas County, Minnesota. It is intended to be a complete list of the properties and districts on the National Register of Historic Places in Douglas County, Minnesota, United States. The locations of National Register properties and districts for which the latitude and longitude coordinates are included below, may be seen in an online map.
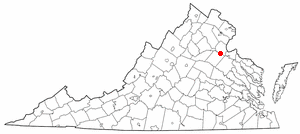
This is a list of the National Register of Historic Places listings in Fredericksburg, Virginia.

This list includes properties and districts listed on the National Register of Historic Places in Wilkes County, North Carolina. Click the "Map of all coordinates" link to the right to view an online map of all properties and districts with latitude and longitude coordinates in the table below.

Edgewood, aka Cordts Mansion is a historic home located at Kingston in Ulster County, New York. It is an impressive, three story Second Empire style residence built in 1873 for a prominent brick merchant and a manufacturer, John A. Cordts. It features a centered tower, slate sloping concave mansard roof with headed dormer windows, iron roof cresting, a columned front porch verandah, and a bay window. Hutton Brickyards

Terneur-Hutton House is a historic home located at West Nyack in Rockland County, New York. It was built about 1731 and is a 1+1⁄2-story dwelling in the Dutch Colonial style. The first floor is constructed of sandstone, with painted shingles above.

This is a list of the National Register of Historic Places listings in Lac qui Parle County, Minnesota. It is intended to be a complete list of the properties and districts on the National Register of Historic Places in Lac qui Parle County, Minnesota, United States. The locations of National Register properties and districts for which the latitude and longitude coordinates are included below, may be seen in an online map.

E. E. Hutton House, also known as The Place Called Hutton, is a historic home located at Huttonsville, Randolph County, in the U.S. state of West Virginia. It was built in 1898, and is a 2½-story, cross-shaped residence in the Queen Anne style. It has a hipped and gable roof broken by dormers and a three-story octagonal tower. It features a deep, one-story wraparound porch. It was built by Eugene Elihu Hutton, Sr., a great-grandson of Jonathan Hutton, namesake of Huttonsville.
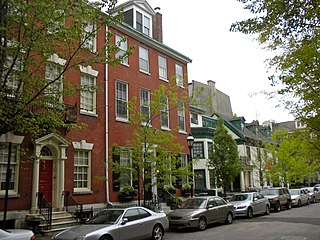
Clinton Street Historic District is a national historic district located in the Washington Square West neighborhood of Philadelphia, Pennsylvania. It includes 71 brick rowhouses built between 1835 and 1850. They are between 3 1/2- and 4-stories and consist of the typical Philadelphia rowhouse plan with front building, piazza, and back building. It was a fashionable residential section in the 19th century and home to such notable figures as architect Addison Hutton (1834–1916), Rt. Rev. William Bacon Stevens (1815-1887), and Agnes Repplier (1855-1950). Located in the district and separately listed is the J. Peter Lesley House at 1008 Clinton Street.

William Adamson School is a historic school building located in the West Kensington neighborhood of Philadelphia, Pennsylvania. It was designed by Addison Hutton and built in 1879–1880. It is a three-story, four bay, brick building on a stone basement in the Queen Anne-style. The two central bays are slightly projecting. It features brownstone sills and lintels and brick piers with brownstone tops.

Hutton Settlement District is a historic district near Spokane, Washington. It was first listed on the NRHP in 1976 as Hutton Settlement. It had 15 acres (6.1 ha) with 12 contributing buildings and four contributing structures. It was expanded by 304 acres and renamed in 1994.

Richardson's Overland Trail Ranch is a complex of seven ranch buildings at the crossing of the Big Laramie River by the Overland Trail. The ranch's main residence was built as a stage station for the trail in 1862. A corduroy road was built at the same time. By 1864 ranching became established around the stage station, primarily by Tom Alsop, Edward Creighton and Charlie Hutton. With Creighton's death in 1874 the land was divided between Alsop on the west side of the river and Hutton on the east side. The ranch on the west side became known as the Heart or Hart Ranch. The ranches at the river crossing became part of the larger Riverside Livestock Company.

John K. Dow (1861-1961) was an American architect. He designed the NRHP-listed Coolidge–Rising House, the NRHP-listed Grace Baptist Church, and the NRHP-listed Empire State Building. With Loren L. Rand, he designed the NRHP-listed Bump Block-Bellevue House-Hawthorne Hotel. With Clarence Z. Hubbell, he designed the NRHP-listed Hutton Building. They also designed Van Doren Hall and the Veterinary Science Building on the campus of Washington State University in Pullman, Washington.

