Benjamin Franklin Goodrich was an American industrialist in the rubber industry and founder of B.F. Goodrich Company.
Mary Marvin Breckinridge Patterson, was an American photojournalist, cinematographer, and philanthropist. She used her middle name, Marvin, both professionally and personally to distinguish herself from her cousin Mary Breckinridge and to avoid the prejudice against women that was prevalent at the time.

The Parker Cleaveland House is a historic house at 75 Federal Street in Brunswick, Maine. It was the home, from 1806 to 1858, of Parker Cleaveland (1780–1858), a mineralogist and a professor at nearby Bowdoin College. While he was a professor at Bowdoin College, Cleaveland conducted some of the earliest studies of mineralogy in the United States. His 1816 work Elementary Treatise on Mineralogy and Geology, which included a volume on types and localities of American minerals, became the standard textbook on the subject in American higher education and the model for future mineralogy scholarship and publications.

Wendover, also known as Frontier Nursing Service or Big House, is a historic house and former medical care facility near Hyden, Kentucky. Built in 1925, it is notable for its association with the American effort to professionalize midwifery, led by Mary Breckinridge (1881-1965). It was headquarters of the Frontier Nursing Service, an organization which continues today. Wendover was named a U.S. National Historic Landmark in 1991 for this role. It now serves as a bed and breakfast inn and retreat operated by the Service's success, Frontier Nursing University.

Dunmere is a historic estate at 560 Ocean Road in Narragansett, Rhode Island.
Dexter Universalist Church, or the First Universalist Church of Dexter, is a historic church on Church Street in Dexter, Maine. Built in the 1820s and restyled in the 1860s, it is a distinctive work of Boston, Massachusetts architect Thomas Silloway. The building was listed on the National Register of Historic Places in 1985.

The Old Fire Engine House is a historic fire station on North Main Avenue in Orono, Maine. Built in 1892, it is a well-preserved example of a late-19th century wooden fire station. It was added to the National Register of Historic Places on September 12, 1985. It is now used by Boy Scout Troop 478, which is in the Katahdin Area Council.

The John Calvin Stevens House is an historic house at 52 Bowdoin Street in the West End neighborhood of Portland, Maine. Built in 1884, it was the home of architect John Calvin Stevens, and was one of Portland's earliest examples of Shingle style architecture. The house was prominently used by Stevens in promotion of the style, and was listed on the National Register of Historic Places in 1973.
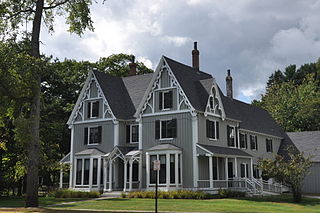
The Henry Boody House also known as the Boody-Johnson House, is an historic house at 256 Maine Street in Brunswick, Maine, United States. Built in 1849, it is an important early example of Gothic Revival Architecture, whose design was published by Andrew Jackson Downing in 1850 and received wide notice. It was listed on the National Register of Historic Places on 1975.

The Elijah Kellogg House is an historic house on Barton Lane in Harpswell, Maine. It is a well-preserved Greek Revival house, built in 1849 by Elijah Kellogg, a Congregationalist minister at the nearby church, and a lecturer and author of popular boy's adventure books. The house was listed on the National Register of Historic Places on April 28, 1975.

The Gilmore House is a historic house at 764 River Road in Calais, Maine. The 2+1⁄2-story wood-frame house was designed by New Brunswick architect Matthew Stead and built c. 1850, probably for Alexander Gilmore, an Irish immigrant and local merchant. The house is a remarkably sophisticated execution of Gothic Revival styling, given that at the time of its construction, Calais was essentially a frontier town. It is the most sophisticated of a trio of Gothic Revival houses. It is, like one of its neighbors, the George Washburn House, listed on the National Register of Historic Places, although its address has changed since its listing.

The Benjamin Wiley House is a historic house on Fish Street in a rural part of northern Fryeburg, Maine. Its oldest part dating to 1772, it is one of oldest buildings in the town. The portion, now the ell of a larger Federal-style structure built 1790–92, was built by Benjamin Wiley, one of Fryeburg's early settlers. The house, which demonstrates the organic growth of old houses in rural Maine, was listed on the National Register of Historic Places in 1980.

Eegonos, known more recently as East of Eden, is a historic summer estate house at 145 Eden Street in Bar Harbor, Maine. Built in 1910 to a design by Boston architect Guy Lowell, it is one of a small number of summer houses to escape Bar Harbor's devastating 1947 fire, which resulted in the destruction of many such buildings. It is an architecturally sophisticated expression of Beaux Arts and Mediterranean Revival styles, and was listed on the National Register of Historic Places in 1980.

The Sophie May House is a historic house on Sophie May Lane in Norridgewock, Maine. Built in 1845, it is an excellent local example of Greek Revival architecture, with a classical four-columned Greek temple front. The house is most notable as the long-time home of Rebecca Sophia Clarke (1833-1906), who wrote a series of popular children's books under the pen name "Sophie May". The house was listed on the National Register of Historic Places in 1976.
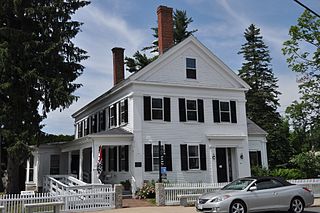
The Jewett-Eastman House is a historic house at 37 Portland Street in the center of South Berwick, Maine. Built about 1850, it is a fine local example of Greek Revival architecture. It is most notable for its association with the Jewett family, which included a prominent local businessman and a doctor, as well as the writer Sarah Orne Jewett, who was raised in this house. It served the town for a time as its public library, and is now owned by Historic New England, serving as a gallery space and as the visitors center for the adjacent Sarah Orne Jewett House.

The J.L. Prescott House is a historic house on High Street in North Berwick, Maine. Built in 1865 for a prominent local businessman, it is one of the largest and most elaborate Italianate houses in southern Maine. It was listed on the National Register of Historic Places in 1985. It has been converted into a multiunit apartment house.

The Thacher-Goodale House is a historic house at 121 North Street in Saco, Maine. Built in 1827, it is a sophisticated early expression of Greek Revival architecture, retaining significant Federal period details. Built for George Thacher, Jr., a lawyer, it was owned for many years by members of the Goodale family, most notably the botanist George Lincoln Goodale. The house was listed on the National Register of Historic Places in 1976.
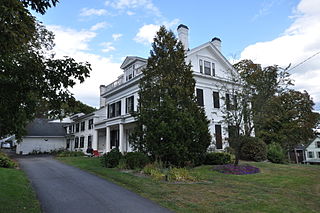
The William Donnell Crooker House is an historic house at 71 South Street in Bath, Maine, United States. Built in 1850 by the prominent local builder and designer Isaac D. Cole, it is a distinctive example of late Greek Revival architecture. The Crooker family was involved with Bath's shipbuilding industry. The house was added to the National Register of Historic Places in July 1979.
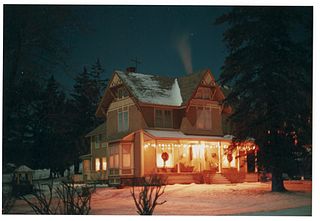
The Butterfield-Sampson House is a historic house at 18 River Road in Bowdoinham, Maine. It is an unusual combination of an early 19th-century Federal period house, to which a Stick style house was added about 1890. The latter portion is a rare example in the state of a mail-order design from Palliser & Palliser. The house was listed on the National Register of Historic Places in 1996.
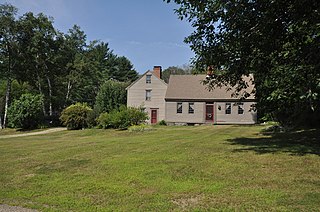
The Robert Reed House, also known as the Robert P. Tristram Coffin House, is a historic house at Chop Point Road and Maine State Route 128 in Woolwich, Maine. Built in 1765, it is one of the area's oldest houses, and a distinct example of two period houses that have been joined. The house is also notable as the home of the Pulitzer Prize-winning poet Robert P. Tristram Coffin. It was listed on the National Register of Historic Places in 1982.


















