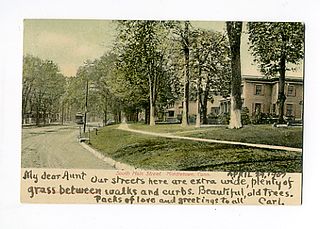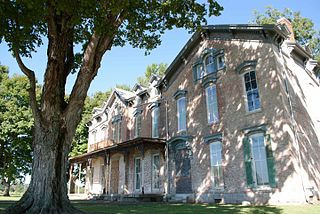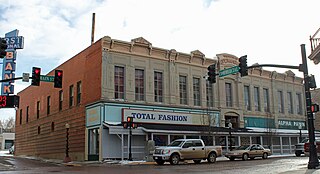
This is intended to be a complete list of the properties and districts on the National Register of Historic Places in Fairfield County, Connecticut, United States. The locations of National Register properties and districts for which the latitude and longitude coordinates are included below may be seen in an online map.

Located in Middletown, Connecticut, the Middletown South Green Historic District was created to preserved the historic character of the city's South Green and the historic buildings that surround it. It is a 90-acre (36 ha) historic district that includes a concentration of predominantly residential high-quality architecture from the late 19th century. It was listed on the National Register of Historic Places in 1975.

Mount Pleasant House is a residence built in 1875-76 for William Hayes Perry in Boyle Heights. It was designed by Kysor & Mathews in Italianate style. The home was relocated in 1975 to the Heritage Square Museum in the Montecito Heights section of Los Angeles, California. It was listed on the National Register of Historic Places in 1976.

The Ashland Town House is the current town hall of Ashland, Massachusetts. It is located at 101 Main Street, in the town center. The 2+1⁄2-story wood-frame building was built in 1855, and has been used continuously for municipal purposes since then. It is a fine local example of Greek Revival architecture, with some Italianate and Colonial Revival details. The building was listed on the National Register of Historic Places in 2004.

Ashland is a historic home located in Upper Marlboro, Prince George's County, Maryland, United States. It is a 2+1⁄2-story, hip-roofed frame dwelling with fine Victorian Italianate decorative detail. It was built in 1866-1867 by William Beanes Hill of Compton Bassett for his son, William Murdock Hill. The house has been continuously associated with the prominent Hill family. Ashland is one of only a few significant frame dwellings of the Italianate style which survive in the county. It has a simple square floor plan, with cross gables in each plane of the hip roof. Also on the property are historic outbuildings.

The Culbertson House in Ashland, Kentucky is an Italianate-style house built in 1876. It is located at 1520 Chestnut Dr. It was listed on the National Register of Historic Places in 1979.

Owingsville Commercial District and Courthouse Square is a historic district in Owingsville, Kentucky which was listed on the National Register of Historic Places in 1978, and was expanded by a boundary increase listing in 1985.

The Joseph Holt House and Chapel, located in Breckinridge County, Kentucky southwest of Addison on Kentucky Route 144, was listed on the National Register of Historic Places in 1976.

The James Bishop House, known as the Bishop House, is a historic building on the College Avenue campus of Rutgers University in New Brunswick, New Jersey. Bishop House was built in 1852 for James Bishop, a prominent businessman and politician from New Brunswick in the latter half of 19th century. Located off of and facing College Avenue, the Bishop House is an example of an Italianate, or "Italian Villa" style mansion, popular from the 1850s to late 1870s in New Brunswick. Due to the building's significant associations with architecture, education, industry, politics and religion, it was added to the National Register of Historic Places on July 12, 1976.

The Nebraska Loan and Trust Company Building, also known as the Clarke-Buchanan Building, is a historic building in Hastings, Nebraska. It was built in 1883, and designed in the Italianate architectural style, although the style "conforms to no major American architectural movement." It was the headquarters of the Nebraska Loan and Trust Company from 1884 to 1903, and the Clarke-Buchanan Company from 1903 to 1931. It has been listed on the National Register of Historic Places since May 1, 1979.

The Nando Felty Saloon, at 1500 Front St. in Ashland, Kentucky, was built in 1895. It was listed on the National Register of Historic Places in 1979.

The Nye House, also known as the Louis E. May Museum, is a historic building in Fremont, Nebraska. It was built in 1874 for Theron Nye, who lived here with his wife, née Caroline Colson, and their four children.

The Mann-Zwonecek House is a historic house in Wilber, Nebraska. It was built in 1881 for businessman William H. Mann, and designed in the Italianate and Second Empire architectural styles. It belonged to the Zwonecek family from 1894 to 1968. By the 1970s, it was "the only extant home of imposing grandeur in Wilber dating to the early 1880s." It has been listed on the National Register of Historic Places since December 29, 1978.

The Guy A. Brown House is a historic two-story house in Lincoln, Nebraska. It was built in 1874 as a private residence for Guy A. Brown, a Civil War veteran who became Nebraska's State Librarian as well as the clerk and reporter of the Nebraska Supreme Court. The house was designed in the Italianate style, with an American Craftsman porch. It was remodelled as a duplex in 1935. It has been listed on the National Register of Historic Places since March 5, 1998.

The Fontenelle Bank is a historic building in Bellevue, Nebraska. It was built with bricks in 1856, and the facade was designed in the Greek Revival style, with pilasters, and the Italianate style, with "the elaborate window caps and the elongation of the wall openings." It housed the Fontenelle Bank in 1856–1857, and it was the first Sarpy County Courthouse from 1861 to 1875, followed by Bellevue's town hall until 1959. It has been listed on the National Register of Historic Places since April 16, 1969.

St. Stephen's Episcopal Church is a historic church (building) in Ashland, Nebraska, currently serving as an event and exhibit space for the Ashland Arts Council.

The National Bank of Ashland is a historic two-story building in Ashland, Nebraska. It was built with bricks and stones in 1889 for the National Bank of Ashland. It was designed in the Richardsonian Romanesque style by I & I Hodgson Jr. in 1889, and redesigned by Fred Organ in 1935. It housed the National Bank of Ashland until, when it was taken over by the Citizen's National Bank until 1947. The building was subsequently remodelled as a law firm office for the Lutton Law Office until the 1980s at least. It has been listed on the National Register of Historic Places since January 27, 1983.

Boscobel is a historic two-story house in Nebraska City, Nebraska. It was built in 1879 for Rollin M. Rolfe, a grocer, banker and co-founder of the Midland Pacific Railway who served on Nebraska City's city council as a Republican in 1873. The house was designed in the Italianate style, with "paneled and bracketed cornice" and "stone quoins." Rolfe moved out of the house in 1886. It has been listed on the National Register of Historic Places since June 17, 1976.

The Dempster-Sloan House is a historic two-story house in Geneva, Nebraska. It was built with red bricks in 1887 by John A. Dempster and designed in the Italianate architectural style. Dempster had served the Union Army in Illinois during the American Civil War of 1861–1865 before becoming a settler in Nebraska. From 1887 to 1891, Dempster served as a Republican member of the Nebraska House of Representatives. His sister lived at the George W. Smith House. From 1898 to 1946, the house belonged to Charles Henry Sloan, who served as a Republican member of the United States House of Representatives from 1911 to 1919, and from 1929 to 1931. The house has been listed on the National Register of Historic Places since March 15, 2005.

The Jaffa Opera House, at 100–116 W. Main St. in Trinidad, Colorado, was built in 1883. It was listed on the National Register of Historic Places in 1972.





















