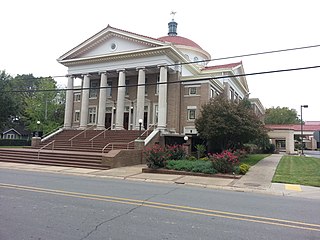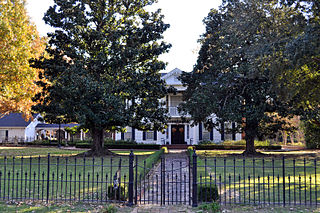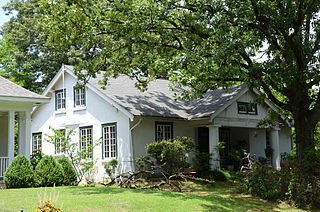
The Dunaway House is an historic house at 2022 Battery in Little Rock, Arkansas. Designed in the Craftsman Style, it is located on a boulevard on Battery Street. The two-story brick house is in the Central High School Neighborhood Historic District. It was designed by architect Charles L. Thompson of Little Rock in 1915. The Dunaway House features a terra-cotta gable roof with a portico over an arched entrance. It has a south-facing two-story wing with a hip roof.

The Turner House, also known as the Turner-Fulk House, is a historic house at 1701 Center Street in Little Rock, Arkansas. It is a two-story wood-frame structure, with a gabled roof, clapboarded exterior, and brick foundation. Its most prominent feature is a massive two-story temple portico, with a fully pedimented and modillioned gabled pediment supported by fluted Ionic columns. The main entry is framed by sidelight windows and an elliptical fanlight, and there is a shallow but wide balcony above. The house was built in 1904–05 to a design by noted Arkansas architect Charles L. Thompson.

The W.S. McClintock House is a historic house at 83 West Main Street in Marianna, Arkansas. It is a grand two-story wood-frame Classical Revival building designed by Charles L. Thompson and built in 1912. The symmetrical main facade has at its center a massive two-story portico supported by groups of Ionic columns, with a dentillated cornice and a flat roof. A single-story porch extends from both sides of this portico, supported by Doric columns, and wrapping around to the sides of the house. This porch is topped by an ironwork railing.

The Bragg House is a historic house in rural Ouachita County, Arkansas. It is a two-story Greek Revival house located about 4 miles (6.4 km) west of Camden, the county seat, on United States Route 278. The house is basically rectangular in plan, with a hip roof. Its main entrance is sheltered by a two-story temple-style portico, with four columns topped with Doric capitals, and a turned-baluster railing on the second floor. Peter Newport Bragg began construction of the house in 1842, but did not complete it until 1850. The house was built out of virgin lumber sawn on Bragg's sawmill by his slaves; it remains in the hands of Bragg's descendants.

The Marshall House is a historic house at 2009 Arch Street in Little Rock, Arkansas. It is a two-story wood-frame house, covered by a hip roof with extended eaves showing exposed rafter ends. A temple-front portico projects from the center of the main facade, with massive fluted Doric columns supporting a fully pedimented and modillioned gable. It was built in 1908, from designs by Charles L. Thompson.

The Florence Crittenton Home is a historic house at 3600 West 11th Street in Little Rock, Arkansas. Its main block is a two-story brick hip-roof structure, to which similarly styled ells have been added to the right and rear. Its front facade is symmetrical, with a central entrance sheltered by a Colonial Revival portico supported by grouped columns and topped by a painted iron railing. The house was built in 1917 to a design by the architectural firm Thompson & Harding.

The Sellers House is a historic house at 89 Acklin Gap in rural Faulkner County, Arkansas, northeast of Conway. It is a single-story masonry structure, with a gabled roof, fieldstone exterior, and cream-colored brick trim. It has a projecting front porch with arched openings, and its roof has Craftsman-style exposed rafter ends. The house was built about 1940 by Silas Owens, Sr., a noted regional master mason. This house exhibits his hallmarks, which include herringbone patterns in the stonework, cream-colored brick trim, and arched openings.

The Frauenthal House is a historic house in Little Rock, Arkansas. It is a two-story stuccoed structure, three bays wide, with a terra cotta hip roof. Its front entry is sheltered by a Colonial Revival portico, supported by fluted Doric columns and topped by an iron railing. The entrance has a half-glass door and is flanked by sidelight windows. It was designed in 1919 by Thompson & Harding and built for Charles Frauenthal.

First United Methodist Church is a historic Methodist church at the junction of Prince and Clifton Street in Conway, Arkansas. It is a two-story brick building with Classical Revival style, set on a raised foundation. The building is basically rectangular in shape, but its main roof is cruciform, with gables on all for sides, and a dome at the center. The front has a fully pedimented six-column Classical portico, with an entablature and dentillated pediment with a small round window at its center. The church was designed by George W. Kramer of New York City, and built in 1913 for a Methodist congregation founded in 1871.

The Watson-Sawyer House is a historic house at 502 E. Parker St. in Hamburg, Arkansas. It was built in 1870 by E.D. Watson, an early settler of Ashley County, and is one of the finest houses in the county. The two-story house was built entirely out of oak, and features a two-story pedimented front portico supported by fluted Doric columns. The pediment is decorated with ribbon-like woodwork, which is repeated on the gable ends of main roof. Each floor on the front facade has a centrally-located door with sidelights, flanked by pairs of windows.

The Wynn-Price House is a historic house on Price Drive, just outside Garland, Arkansas. The house is a rambling two-story wood-frame structure, roughly in an "E" shape, with three gable-roofed sections joined by hyphen sections. The gable ends have columned porticos, and the southern (front) facade has an elaborate two-story Greek temple front. With its oldest portion dating to 1844, it is one Arkansas' finest antebellum Greek Revival plantation houses. It was built by William Wynn, one of the region's most successful antebellum plantation owners.

The Sheeks House is a historic house at 502 Market Street in Corning, Arkansas. It is a 2+1⁄2-story wood-frame structure with a hip roof. A slightly projecting center section of its main facade is dominated by two-story gable-roofed portico, supported by a pair of two-story round Ionic columns. Passing under this portico is a single-story porch spanning the facade's three bays. The house was built in 1872 by E. Foster Brown, a prominent regional lawyer, but has been owned for most of the time since by members of the Sheeks family. Brown sold the house in 1878 to Edward V. Sheeks, one of the small community's first significant businessmen. Although of some architectural interest for the early 20th-century alterations that dominate its appearance, it is most significant for its association with these two men, both prominent in the politics and business of the region.

The Rife Farmstead is a historic farm property in rural Benton County, Arkansas. Located on the west side of County Road 47 about 1.25 miles (2.01 km) north of its junction with Arkansas Highway 264, it consists of a single-story Bungalow-style stone house with a front-gable roof, and a side gable projecting portico. The house was built in 1928 by Luther Rife, and is unusual in this rural setting, where most houses are vernacular in form. The property original had two c. 1910 barns when the property was surveyed in 1988; these are apparently no longer standing.

The E.W. McClellan House is a historic house a short way southwest of the center of Canehill, Arkansas, off Arkansas Highway 45. The house is a two-story I-house, with a side gable roof and a prominent two-story gable-roofed portico at the center of its front facade. Its main entrance is flanked by sidelight windows and topped by a transom. Despite a post-Civil War construction date, the building features pre-war Greek Revival styling. There are 20th-century additions to the rear of the house.

The Fox House is a historic house at 1303 South Olive Street in Pine Bluff, Arkansas. It is a two-story frame structure, its exterior finished in a variety of materials, with a tiled hip roof. The walls have a typical Craftsman-style variety of materials, including brick, stone, and stuccoed half-timbering. A gable-roofed entrance portico projects from the front, supported by brick piers and featuring extended eaves and large brackets. The house was designed by Theodore Sanders and built c. 1910.

The Hotze House is a historic house at 1619 Louisiana Street in Little Rock, Arkansas. It is a 2+1⁄2-story brick structure, with a combination of Georgian Revival and Beaux Arts styling. Its main facade has an ornate half-round two-story portico sheltering the main entrance, with fluted Ionic columns and a modillioned cornice topped by a balustrade. Windows are topped by cut stone lintels. The hip roof is also topped by a balustrade. Built in 1900 to a design by Charles L. Thompson, its interior is claimed to have been designed by Louis Comfort Tiffany. Peter Hotze, for whom it was built, was a major cotton dealer.

The Faulkner County Museum is located in the former Faulkner County Jail, on Courthouse Square in the center of Conway, the county seat of Faulkner County, Arkansas. It is a two-story masonry structure, built out of stone and brick with a stuccoed finish. A three-story square tower projects from one corner, topped by a pyramidal roof. It was built in 1895, and converted to the county library in 1934. It housed that library until 1995, after which it was converted into the county museum.

The Snyder House is a historic house at 4004 South Lookout Street in Little Rock, Arkansas. It is a 1+1⁄2-story wood frame with a distinctive blend of American Craftsman and Colonial Revival elements, built in 1925 to a design by the Little Rock firm of Sanders and Ginocchio. Its gable roof is bracketed, and it features an entry portico supported by large Tuscan columns. The gable of the portico has false half-timbering.

The S.G. Smith House is a historic house at 1937 Caldwell Street in Conway, Arkansas. It is a two-story brick structure, with a hip roof, and a porte-cochere extending to the west, supported by Tuscan columns. The main entrance is framed by Classical pillars supporting an entablature, and there is a round-arch window with narrow metal balcony to its right. The house was built about 1924 to a design by the Arkansas firm of Thompson and Harding.

The Charles Clary Waters House is a historic house at 2004 West 22nd Street in Little Rock, Arkansas. It is a two-story wood-frame structure, with a gabled roof, weatherboard siding, and a brick foundation. Its prominent feature is a massive temple-front portico, with two-story fluted Ionic columns supporting a dentillated entablature and fully pedimented gable. The house was built in 1906, and is a prominent local example of Classical Revival architecture. It was from 1911 to 1927 home to Charles Clary Waters, a prominent local attorney who served for many years as a US District Attorney.






















