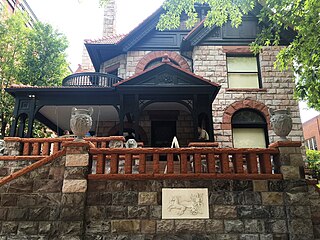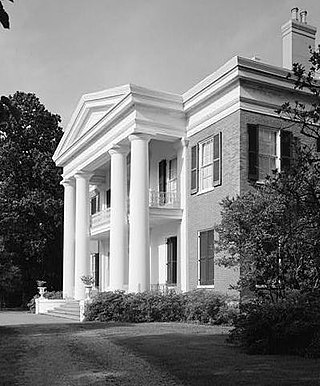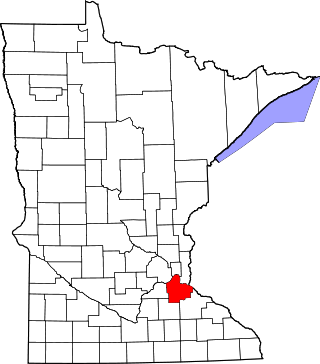
The Molly Brown House Museum is a house in Denver, Colorado, United States that was the home of American philanthropist, activist, and socialite Margaret Brown. She survived the sinking of the RMS Titanic and was known as the "Heroine of the Titanic" for her service to survivors. She later became known as "The Unsinkable Molly Brown". The museum is her former home and presents exhibits interpreting her life, Victorian Denver and historic preservation. The house was listed on the National Register of Historic Places in 1972. It is designated as a Denver Landmark.

Natchez National Historical Park commemorates the history of Natchez, Mississippi, and is managed by the National Park Service.

The Woodstock Opera House is a historical venue for performing arts and receptions located in Woodstock, Illinois. It was built in 1889 and designed as a multi-use facility with space for city administration offices as well as police and fire departments. The building was planned by architect Smith Hoag and built by contractor Simon Brink for a cost of $25,000. Today, the City of Woodstock still owns the building, but the building is used exclusively as a performance space.

This is a list of the National Register of Historic Places listings in Dakota County, Minnesota. It is intended to be a complete list of the properties and districts on the National Register of Historic Places in Dakota County, Minnesota, United States. Dakota County is located in the southeastern part of the U.S. state of Minnesota, bounded on the northeast side by the Upper Mississippi River and on the northwest by the Minnesota River. The locations of National Register properties and districts for which the latitude and longitude coordinates are included below, may be seen in an online map.

This list is of the properties and historic districts which are designated on the National Register of Historic Places or that were formerly so designated, in Hennepin County, Minnesota; there are 194 entries as of November 2024. A significant number of these properties are a result of the establishment of Fort Snelling, the development of water power at Saint Anthony Falls, and the thriving city of Minneapolis that developed around the falls. Many historic sites outside the Minneapolis city limits are associated with pioneers who established missions, farms, and schools in areas that are now suburbs in that metropolitan area.

The Ste. Genevieve National Historical Park, established in 2020, consists of part or the whole of the area of the Ste. Genevieve Historic District, which is a historic district encompassing much of the built environment of Ste. Genevieve, Missouri, United States. The city was in the late 18th century the capital of Spanish Louisiana, and, at its original location a few miles south, capital of French Louisiana as well. A large area of the city, including fields along the Mississippi River, is a National Historic Landmark District designated in 1960, for its historically French architecture and land-use patterns, while a smaller area, encompassing the parts of the city historically important between about 1790 and 1950, was named separately to the National Register of Historic Places in 2002.

This is intended to be a complete list of the properties and districts on the National Register of Historic Places in the city of Pasadena, California, United States. The locations of National Register properties and districts for which the latitude and longitude coordinates are included below, may be seen in an online map.

This is a list of the National Register of Historic Places listings in Chisago County, Minnesota. It is intended to be a complete list of the properties and districts on the National Register of Historic Places in Chisago County, Minnesota, United States. The locations of National Register properties and districts for which the latitude and longitude coordinates are included below, may be seen in an online map.

The Front Street Historic District in Exeter, New Hampshire, encompasses a portion of the town's historic center. The district extends from Swasey Pavilion, at the junction of Front and Water streets, southwesterly along Front Street to Gale Park, about five blocks. Front Street is one of Exeter's oldest roads, and is lined with a series of 18th and 19th-century civic, religious, and residential structures, many of which are well preserved. The district was listed on the National Register of Historic Places (NRHP) in 1973.

There are 77 properties listed on the National Register of Historic Places in Albany, New York, United States. Six are additionally designated as National Historic Landmarks (NHLs), the most of any city in the state after New York City. Another 14 are historic districts, for which 20 of the listings are also contributing properties. Two properties, both buildings, that had been listed in the past but have since been demolished have been delisted; one building that is also no longer extant remains listed.

The South Starksboro Friends Meeting House and Cemetery is a historic Quaker meeting house and cemetery on Dan Sargent Road in Starksboro, Vermont. Built in 1828 and last significantly updated in the 1870s, it is the oldest Quaker meeting house in Vermont, and continues to see regular use. It was listed on the National Register of Historic Places in 1985.

The Riverview Terrace Historic District is a 15.2-acre (6.2 ha) historic district in Davenport, Iowa, United States, that was listed on the National Register of Historic Places in 1984. It was listed on the Davenport Register of Historic Properties in 1993. The neighborhood was originally named Burrow's Bluff and Lookout Park and contains a three-acre park on a large hill.

The Walter–Gimble House is a historic building located in the west end of Davenport, Iowa, United States. It has been listed on the National Register of Historic Places since 1983.

The Bar Building is a historic commercial building designed by architect Benjamin Levitan and located at White Plains, Westchester County, New York.

The Capt. George Raabe House in southeast Portland in the U.S. state of Oregon is a 1.5-story dwelling listed on the National Register of Historic Places. Built in 1902, it was added to the register in 1989.

The Nathan Comstock Jr. House is a historic house located at 299 Old Niagara Road in Lockport, Niagara County, New York.
The Hoag House is a historic house in Judsonia, Arkansas. It is located on a wooded lot northeast of the junction of Arkansas Highways 157 and 367 in the northeastern part of the town. It is a rambling two-story wood-frame structure, with central section oriented north–south, and projecting gabled sections on the east and west sides. A two-story turret stands at the northeast junction of the main and eastern sections, topped by a pyramidal roof with gable dormers. A single-story porch with Victorian decoration wraps around the outside of the turret, joining the northern and eastern sections. Built about 1900, the house is locally distinctive for its central two-story box structure, and its Folk Victorian styling.

The Hoag Gristmill and Knight House Complex is a former industrial site on State Prison Hollow Road in Starksboro, Vermont. With an industrial history dating to the 1790s, the surviving mill and c. 1820s house are an important reminder of the town's early industrial history. The complex was listed on the National Register of Historic Places in 1980. The mill was established by Joseph Hoag, a Quaker leader.

143 Highland Avenue is a well-preserved late 19th-century tenement house in the town of Hardwick, Vermont. It was built about 1889 to serve as housing for workers in the area's granite quarries, and preserves a number of the utilitarian features that characterize these types of worker housing. It was listed on the National Register of Historic Places in 2000.

The James J. and Anna J. (Linean) Smith House No. 1, also known as the Lanning House, Ford House, and Sinclair House, is a historic building located in Mount Vernon, Iowa, United States. It is significant for its association with the settlement of the city that was influenced by the establishment of the Military Road, its use of locally made brick and locally quarried limestone, and its vernacular architectural techniques. This was the first of two brick houses built by the Smiths. There were two additions built onto the rear of the house. It is thought that the Smiths built the first addition in the early 1860s and the Fords, a later owner, added the second in the 1870s. Both additions utilized the same reddish-orange brick of the original construction. J.J. Smith had bought the property from Harrison and Hannah Hall and had the house built in 1859. It is possible that the livery stable that he operated, the first in Mount Vernon, was also on the property. Having built their second house, the Smith's sold this house in 1864 to Jacob and Elizabeth Lanning. It was listed on the National Register of Historic Places in 2020.






















