
The Landmark Inn State Historic Site is a historic inn in Castroville, Texas, United States. It serves the general public as both a state historic site and a bed & breakfast with eight overnight rooms.
Ruth Suckow was an American author from Iowa. She wrote novels and stories.

St. Mary's Catholic Church is a parish of the Archdiocese of Dubuque. The church is located in Guttenberg, Iowa, United States. It is listed on the National Register of Historic Places as St. Mary's Catholic Church Historic District. In addition to the church, the historic district includes the parish rectory, convent, and school building.

The D. Julius Gaspard House is a historic building located on the hill above downtown Davenport, Iowa, United States. The two-story, Vernacular Greek Revival residence was built into a steep, sloping lot. The narrow two-bay front has its main staircase in a separate enclosed structure on the east side of the house. It is only one of a few examples of this kind of structure in Iowa. The house was built by D. Julius Gaspard, who worked as a stonemason. It has been listed on the National Register of Historic Places since 1983.
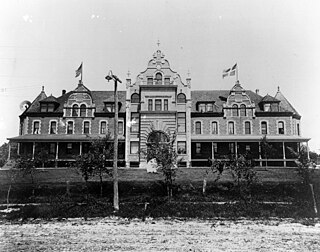
The Humphrey Center, also known as Old Main, is an historic building located on the campus of Grand View University in Des Moines, Iowa, United States. It was listed on the National Register of Historic Places in 1978.
Ferner Nuhn was an American author, literary critic, and artist born in Cedar Falls, Iowa, the son of William C. and Anna R. Nuhn. He described his background as Middle Western of mixed German, Swiss and Pennsylvania Dutch ancestry. He lived in various sections of the country, from California to Vermont, and married noted Iowa writer Ruth Suckow in 1929. He was a literary critic, teacher, writer, and artist; he and his wife were both active in the Quakers and part of the Conscientious Objectors movement in World War II. After his wife’s death, in 1960, he worked to preserve her literary legacy, founded the Ruth Suckow Memorial Association, remarried Georgeanna (Georgia) Washburn Dafoe, and taught at Claremont College before retiring. He died in 1989 after the death of his second wife, and is buried beside Ruth in Greenwood Cemetery in Cedar Falls, Iowa.

The Blair House of Washington, Iowa, formerly used as the town's City Hall, was built in 1881. It was listed on the National Register of Historic Places in 1973. The building has served several different functions in its history. It was built as a private residence by a local financier and realtor Winfield Smouse. The Blair family lived here from 1882 to 1891, followed by C.J. Wilson. It then housed the Commercial Club from 1903 to 1926 and they added a gymnasium and club rooms on the south side. The building housed the Washington City Hall from 1926 to 1972. They added a larger front porch, a fire station to the east side of the house and hung the fire bell in the tower. It is one of the few Victorian houses that remains in this area. The 2½ story structure follows an irregular plan. Its exterior is composed of brick and both the main block and the tower are capped with a mansard roof. Des Moines architect William Wagner said the Blair House is a "little gem-a minature [sic] Terrace Hill," a reference to the present Iowa Governor's Mansion.

The Alfred Hebard House is a historic residence located in Red Oak, Iowa, United States. Hebard settled in Iowa five years after he graduated from Yale in 1832. He farmed outside of Burlington during which time he served in the territorial legislature. In 1853 he did a preliminary survey across southern Iowa for the Burlington and Missouri River Railroad. He and others surveyed and platted the town of Red Oak Junction in 1857, and settled there in 1868 when the railroad was built through the region. Hebard served in the Iowa Senate from 1875 to 1879. He had David S. Haas build this house for him in the summer and autumn of 1874. Hebard and his wife Anna lived in the house until his death in 1886. The house remained in the family until 1925. It was used as the parsonage for the First Congregational Church from then until 1932.

The Charles F. and Ruth Chase House, also known as the Judge Whitmore House, is a historic residence located in Atlantic, Iowa, United States. Charles and Ruth Chase established a local newspaper, the Atlantic News-Telegraph. Their son, Edwin Percy Chase, joined his father in the business and won the Pulitzer Prize for the best editorial of 1933. Ruth Chase bought the property the house was built on in 1914 from Dr. F. W. Porterfield for $2,500. The Porterfield house was torn down and this home was completed the following year. It was designed by Creston, Iowa architect Clarence Yule, and is based upon the architectural style made famous by the architect Frank Lloyd Wright. The two-story, stucco-on-frame, Prairie School dwelling features a hipped roof, enclosed front porch, wide overhanging eaves, ribbons of casement windows on both floors of the front and back elevations, and a full basement. It was listed on the National Register of Historic Places in 1999.

The J.G. and Regina Long House, also known as Maple Grove Hill Farm, is a historic residence located southeast of Prairie City, Iowa, United States. Joseph Grayson "Joe" Long was a native of Greene County, Pennsylvania. He and his brother Jesse relocated to Jasper County, Iowa where they each bought extensive land holdings and farmed. Joe had married Mary Bussey in Pennsylvania, but she died before he relocated to Iowa. He married Regina Hiskey, a native of Richland County, Ohio. They had two sons. Mental illness plagued the family. Jesse committed suicide on his farm and Joe was institutionalized near the end of his life. He died here in 1901, and Regina died here in 1925. Their son Charles owned the farm from 1902 to 1934. This Italianate style house was originally built just outside of the city limits of Monroe, Iowa. The person who bought the property in 2012 didn't want the house so it was sold and relocated to a site similar to its historic rural setting in 2013, southeast of Prairie City. The Iowa State Historic Preservation Office assisted with the move. The two-story frame house follows an L-shaped plan. It features a double and triple bracketed cornice, and a two-story porch in the ell of the house. The house was listed on the National Register of Historic Places in 1997.
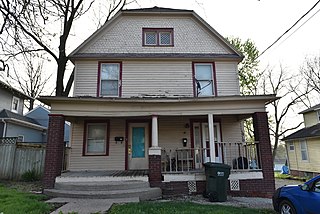
The Thomas J. Conover House is a historic residence located in Oskaloosa, Iowa, United States. Thomas J. Conover was a farmer who retired to town as a widower about 1910. He and his daughter Casa Mae Conover, lived here together while she worked at William Penn College. Between 1925 and 1951 she was a teacher of religious education, assistant registrar, secretary to the president, and the registrar. Single women who worked for the college rarely owned their own home. This suggests the difference in pay between men and women at the institution, even as it espoused gender equality. Casa had to live with her father and care for him in his old-age. Their Colonial Revival house was built about 1910. It is a two-story, frame, single-family dwelling that features a gable-end facade roof with hip-on-gable roof embellishment, fishscale shingles on the gable end, and a full-length front porch. It is the Casa Mae Conover's association with the school in the context of the Quaker testimony in Oskaloosa that makes this house historic. It was listed on the National Register of Historic Places in 1996.

The Spurgin Residence, also known as the Rice House, is a historic residence located in Oskaloosa, Iowa, United States. The 1½-story, frame, single-family house was built in 1895. From 1916 to about 1936 the structure was used as a "practice house" for domestic science instruction and student housing at nearby William Penn College. It is its association with the college in the context of the Quaker testimony in Oskaloosa that makes this house historic. The name "Spurgin Residence" was used by the college during its period of significance. It was listed on the National Register of Historic Places in 1996.

The R.R. and Antoinette Louden House, also known as the Thomas A. and Dorothy C. Louden House, is a historic residence located in Fairfield, Iowa, United States. R.R. (Roy) Louden was the highly successful manager of the Louden Machinery Company advertising department in the 1920s, and he served as the corporation's secretary from 1931 until his death in 1951. He and his wife Antoinette had this house built in 1925. He lived here until his death in 1951. Their son Thomas and his wife Dorothy lived in the house after his parents. Thomas became general legal counsel for the company in the 1940s. The house is 2½-story, brick Colonial Revival with a side gable roof. It features a wall chimney on the east elevation, a single-story solarium, and a single-story porch on the main facade. An addition was added to the rear of the house in 1956. A two-car attached garage was built onto the addition in the 1980s. The house was listed on the National Register of Historic Places in 1999.

The George Cooper House is a historic residence located in Maquoketa, Iowa, United States. This is one of several Victorian houses in town that are noteworthy for their quoined corners, a rare architectural feature in Iowa. The two-story brick house features decorative gable ends, inset porches, bay window, and a gambrel dormer. It was built in 1884, which were known as financial boom years for Maquoketa. The house is located in a neighborhood with other late 19th and early 20th century houses. It was listed on the National Register of Historic Places in 1991.

The Alexander Organ House is a historic residence located in Maquoketa, Iowa, United States. It is one of several Victorian houses in Maquoketa that are noteworthy for their quoined corners, a rare architectural feature in Iowa. Built around 1896, the 21/2-story brick house follows an L-shaped plan. It features a 11/2-story wing in the back, quoining with cream colored brick, limestone foundation, gable roof, a polygonal bay window on the east elevation, and a bracketed canopied porch with cresting on the main facade. Organ worked as a clothing merchant. This house was one of many houses built during Maquoketa's economic expansion in the late 19th century. It was listed on the National Register of Historic Places in 1991.

The W.B. Swigert House is a historic residence located in Maquoketa, Iowa, United States. This is one of several Victorian houses in Maquoketa that are noteworthy for their quoined corners, a rare architectural feature in Iowa. Built around 1896, the 2½-story brick house follows a rectangular plan with cross gable wings. It features a gambrel dormer, Stick Style trusses on the gable and gambrel, and a one-story polygonal bay window. The Swigert family was associated with a successful local newspaper called the Maquoketa Sentinel. This house was one of many houses built during Maquoketa's economic expansion in the late 19th century. It was listed on the National Register of Historic Places in 1991.
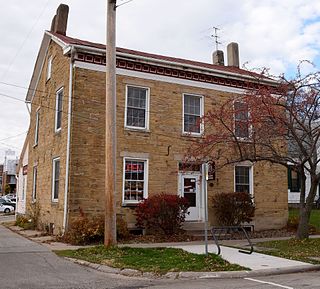
The Jacob Wentz House is a historic building located in Iowa City, Iowa, United States. Wentz was a German immigrant and a shoemaker by trade. This is one of the few native stone houses in Iowa City, and being two stories, rarer still. It is a fine example of the Greek Revival style, featuring symmetrical openings, dressed stone lintels, and a bracketed entablature. Originally a single family residence, it was converted into apartments and it now houses a retail business. The house was listed on the National Register of Historic Places in 1974.

The Billingsley-Hills House, also known as the Veatch Residence, is a historic building located in Iowa City, Iowa, United States. This is one of several transitional Greek Revival to Italianate houses built in this area in the years before and after the American Civil War making it a very popular style here. Over the years, however, most of them have either been torn down or altered beyond recognition leaving this house as one of few left with its integrity intact. When this house was built in 1870 it was situated on a 38-acre (15 ha) estate, but by the turn of the 20th-century the lot was reduced to its present size. Situated in a residential area with the University of Iowa Hospitals and Clinics across the street, the two-story frame house features a low pitched gable roof, bracketed eaves, an entablature with dentils and returns, and a wrap-around front porch.
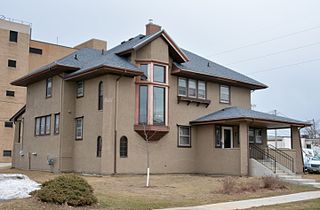
The Glenn M. and Edith Averill House is a historic building located in Cedar Rapids, Iowa, United States. Designed by local architectural firm Josselyn & Taylor, it was completed in 1906 in a combination of the Queen Anne style and the American Craftsman style. It replaced a smaller house that was located on its original lot at 1113 2nd Avenue, SE. The Averill's lived here until 1913 when they moved into a new residence and rented out this home. In 1924 this house was sold to the Phi Alpha Pi fraternity. Later, the house was divided into apartments, and it was then used by several different businesses. St. Luke's Hospital acquired this and several other houses for a new medical pavilion. It was bought by Charles Jones and saved from being torn down. The house was moved to its current location on Fourth Avenue, SE, and renovated according to the Secretary of the Interior's Standards for Rehabilitation. It was listed on the National Register of Historic Places in 2015.
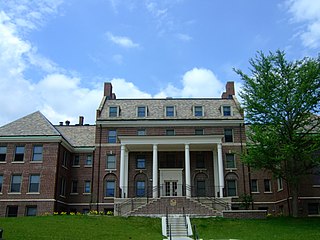
The Methodist Deaconess Institute—Esther Hall, also known as Hawthorn Hill Apartments, is a historic building located in Des Moines, Iowa, United States. This building has been known by a variety of titles. They include the Bible Training School, Women's Foreign Missionary Society; Women's Home Missionary Society-Bible Training School; Iowa National Bible Training School; Iowa National Esther Hall & Bidwell Deaconess Home; Hawthorn Hill; and Chestnut Hill. The Women's Home Missionary Society of the Methodist Episcopal Church established a Des Moines affiliate in 1896. Part of their responsibilities was to oversee the work of deaconesses of the church. At about the same time a Bible training school was established at Iowa Methodist Hospital's School of Nursing.





















