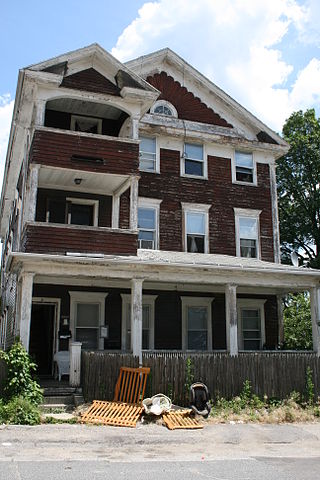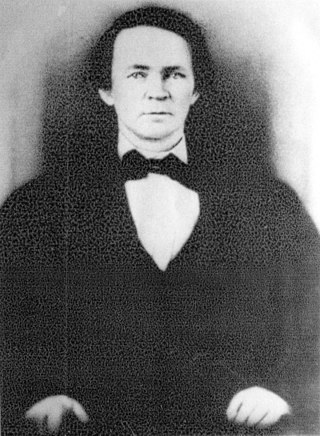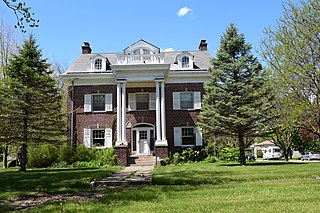
The W.C. Retszch House is a historic residence in the city of Wyoming, Ohio, United States. Built at the opening of the late nineteenth century, it was originally the home of a Cincinnati-area businessman, and it has been designated a historic site because of its distinctive architecture.

The Warren Sweetser House is a historic house at 90 Franklin Street in Stoneham, Massachusetts. It is one of the finest Greek Revival houses in Stoneham, recognized as much for its elaborate interior detailing as it is for its exterior features. Originally located at 434 Main Street, it was moved to its present location in 2003 after being threatened with demolition. The house was found to be eligible for listing on the National Register of Historic Places in 1984, but was not listed due to owner objection. In 1990 it was listed as a contributing resource to the Central Square Historic District at its old location. It was listed on its own at its new location in 2005.

The Andrew McCarron Three-Decker is a historic triple-decker house in Worcester, Massachusetts. Built c. 1918, it is a well-preserved example of a Colonial Revival triple-decker, and rare for its relatively large size and proportioning. It follows a standard side hall plan, but is four bays wide instead of the more usual three, and has no side jogs. It has a three-story porch structure that projects significantly from the front facade. It is supported by fluted square columns and is topped by a pedimented gable.

Schenectady City Hall is the seat of government of the city of Schenectady, New York, United States. Designed by McKim, Mead, and White, the building was constructed between 1931 and 1933. It is located on the block between Clinton, Franklin, Jay and Liberty streets. It is built in a revival of the Federal Style, the dominant style of American architecture from 1780 to 1830. Its most prominent features include the square clock tower, with its gold-leaf dome and weathervane, and the Ionic neoclassical portico.

The house at 313 Albany Avenue, in Kingston, New York, United States is also known as the Hutton House. It is a frame house built near the end of the 19th century.

The Stafford Village Four Corners Historic District is located at the junction of New York state routes 5 and 237 in Stafford, New York, United States. It is a collection of six buildings of various types from the 19th century, one of which is the oldest house in Genesee County.

The McManus House is a historic building located in the West End of Davenport, Iowa, United States. It has been listed on the National Register of Historic Places since 1983.

Hillside, also known as the Charles Schuler House, is a mansion overlooking the Mississippi River on the east side of Davenport, Iowa, United States. It has been individually listed on the National Register of Historic Places since 1982, and on the Davenport Register of Historic Properties since 1992. In 1984 it was included as a contributing property in the Prospect Park Historic District.

The Outing Club is located in the central part of Davenport, Iowa, United States. It has been listed on the National Register of Historic Places since 1977. In 1985 it was included as a contributing property in the Vander Veer Park Historic District.

Clifton is a historic building located in the West End of Davenport, Iowa, United States. The residence was individually listed on the National Register of Historic Places in 1979. It was included as a contributing property in the Riverview Terrace Historic District in 1983.

The Elizabeth Pohlmann House is a historic building located in the West End of Davenport, Iowa, United States. Elizabeth Pohlmann was the widow of Herman B. Pohlmann, and she had this house built in 1896. The Pohlmann's were part of the German-ethnic community that lived on the northwest side of Davenport. The house features the hip roof and gable projections typically found in the Queen Anne style. But it also includes full cornice returns, which create pediments, and light colored brick typical of the Colonial Revival style. The 2½-story residence also features a main entrance framed by sidelights and an art glass transom over a plate glass parlor window. Both the front and the back of the house are missing prominent porches that were originally part of the structure. It has been listed on the National Register of Historic Places since 1984.

The Roswell Spencer House is a historic property located in Pleasant Valley, Iowa, United States. The house was listed on the National Register of Historic Places in 1982.

John Wind was an architect who designed his work in southwest Georgia in the United States from approximately 1838 until his death in 1863. He was born in Bristol, England, in 1819. John Wind designed the Greenwood, Susina, Oak Lawn, Pebble Hill, Eudora and Fair Oaks monumental plantation houses, the Thomas county courthouse and a few in-town cottages. William Warren Rogers writes "Some of Wind's work still exists and reveals him as one of the South's most talented but, unfortunately, least known architects." John Wind also worked as an inventor, jeweler, master mechanic and surveyor. He devised a clock that remained wound for one year and was awarded a patent for a cotton thresher and cleaner, Patent Number 5369. He was also the co-recipient of a corn husker and sheller patent in 1860. But it was his work and creations as an architect that made him an enduring figure that left a mark on society.

The Robert Wagner House is an historic building located in Rock Island, Illinois. It was designated as a Rock Island Landmark in 1984, individually listed on the National Register of Historic Places in 1990, and became part of the Broadway Historic District on the National Register in 1998.

The Mansion Hill Historic District encompasses a part of the Mansion Hill neighborhood northwest of the capitol square in Madison, Wisconsin. In the 19th century the district was home to much of Madison's upper class, and held the largest concentration of large, ornate residences in the city, but in the 20th century it shifted to student housing. In 1997 the district was added to the National Register of Historic Places.

The Robert and Louisa Traip House is a historic house at 2 Wentworth Street in Kittery, Maine. Built about 1839, it is a rare statewide example of a Greek Revival house with colonnaded sides. Robert Traip, its first owner, was one of Kittery's wealthiest men at the time. The house was listed on the National Register of Historic Places in 1998.
The Dr. Francis B. Warnock House is a historical building located in Battle Creek, Iowa, United States. Dr. Warnock was an Iowa native who received his degree from the University of Iowa in 1882. That same year he set up his practice in Battle Creek, and received his certificate from the State Board of Health in 1886. He bought the two lots the house sits on from his brother Samuel in 1883 and 1894. The design of the house reflects one of the mail order houses of George Franklin Barber. It was built by Ida Grove builders Thomas and William Bassett, and completed in 1899. The house is a 2½-story frame house that has a Sioux Falls red granite foundation. It is capped with a hip roof with three gabled sections. The Warnock house is an example of transitional residential architecture at the turn of the 20th-century that combines the Queen Anne and Colonial Revival styles. The Queen Anne influences include a round turret and a wraparound porch. The Colonial Revival elements include dentils, large Palladian windows, round porch columns, and Adamesque inspired ribbonwork. The house was listed on the National Register of Historic Places in 1988. It has been converted into a bed and breakfast known as the Inn at Battle Creek.

The Perry C. and Mattie Forrest Holdoegel House is a historic dwelling located in Rockwell City, Iowa, United States. Perry C. Holdoegel was a member of the Iowa Senate who was responsible for the legislation that established the state park system in Iowa. It was the first conservation law in Iowa of any significance. He was also responsible for the establishment of Twin Lakes State Park in Calhoun County. The house was built in 1917, the same year Holdoegel entered the state senate. It was designed in the Colonial Revival style by the Fort Dodge architectural firm of Damon and O'Meara. They were also responsible for a similar house in town. The house features a two-story entrance porch that is supported in each corner by three columns of the Doric order, and topped with a balustraded balcony. There is an arched entryway with a fanlight and sidelights. The windows have flat keystone lintels, and functional wood shutters. At the top of the structure is a shallow, molded and unadorned cornice. On top of the roof are narrow gable dormers with arched windows and triangular pediments. The house was listed on the National Register of Historic Places in 1992.

The Baker House, located at 48113 SD Highway 48 near Alcester, South Dakota, was built in 1914. It was listed on the National Register of Historic Places in 1979. It is located on the South Dakota side of the Big Sioux River.

The Orton Park Historic District is a residential historic district on the near east side of Madison, Wisconsin. The district is centered on Orton Park, the first public park in Madison, and includes 56 houses facing or near to the park. The first houses in the area were built in the 1850s during a local housing boom; however, after the Panic of 1857 ended the boom, development in the area halted. When Orton Park was developed out of a former cemetery in the 1880s, more houses were built near the park; construction in the district continued through the 1950s. Many houses in the district were designed in the Queen Anne, Prairie School, and Craftsman styles, and local architects Claude and Starck designed at least seven houses in the district. The district also includes examples of Greek Revival, Italianate, and Colonial Revival architecture.





















