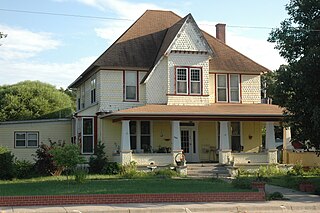
Charles W. Van De Mark House is a Queen Anne style historic building located in Clyde, Kansas, which is listed on the National Register of Historic Places. It was listed in 1985. It was deemed notable " local architectural significance as one of the most elaborate and best preserved of the late nineteenth-century houses of Clyde."

The King Store and Homestead are historic buildings located at 209 and 211 Main Street, in the Ledgewood section of Roxbury Township, in Morris County, New Jersey, United States. The Roxbury Historic Trust acts as curator for these Roxbury Township-owned buildings. They were purchased by the Township with Green Acres funding. The buildings were added to the National Register of Historic Places on April 29, 1994, for their significance in commerce from 1815 to 1928. Both were later added as contributing properties to the Ledgewood Historic District on April 18, 2013.
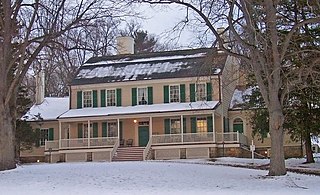
The John Jay Homestead State Historic Site is located at 400 Jay Street in Katonah, New York. The site preserves the 1787 home of statesman John Jay (1745–1829), one of the three authors of The Federalist Papers and the first Chief Justice of the United States. The property was designated a National Historic Landmark in 1981 for its association with Jay. The house is open year-round for tours.

The Senate House State Historic Site is located on Fair Street in Kingston, New York, United States. During the Revolutionary War, New York's First Constitutional Convention met there and on April 20, 1777, adopted the first New York State Constitution. After one month, the Senate fled the British troops who were advancing from Manhattan. The Senate House and much of Kingston was burned in retribution. It has served as a museum from the late 19th century. Currently it is owned and operated by the New York State Office of Parks, Recreation and Historic Preservation.

The Frank J. Baker House is a 4,800-square-foot Prairie School style house located at 507 Lake Avenue in Wilmette, Illinois. The house, which was designed by Frank Lloyd Wright, was built in 1909, and features five bedrooms, three and a half bathrooms, and three fireplaces. At this point in his career, Wright was experimenting with two-story construction and the T-shaped floor plan. This building was part of a series of T-shaped floor planned buildings designed by Wright, similar in design to Wright's Isabel Roberts House. This home also perfectly embodies Wright's use of the Prairie Style through the use of strong horizontal orientation, a low hanging roof, and deeply expressed overhangs. The house's two-story living room features a brick fireplace, a sloped ceiling, and leaded glass windows along the north wall; it is one of the few remaining two-story interiors with the T-shaped floor plan designed by Wright.

The Old Stone House is the oldest unchanged building in Washington, D.C., United States. The house is also Washington's last pre-revolutionary colonial building on its original foundation. Built in 1765, Old Stone House is located at 3051 M Street, Northwest in the Georgetown neighborhood. Sentimental local folklore preserved the Old Stone House from being demolished, unlike many colonial homes in the area that were replaced by redevelopment.

The Reynolds Homestead, also known as Rock Spring Plantation, is a slave plantation turned historical site on Homestead Lane in Critz, Virginia. First developed in 1814 by slaveowner Abraham Reynolds, it was the primary home of R. J. Reynolds (1850-1918), slaveowner, founder of the R. J. Reynolds Tobacco Company, and the first major marketer of the cigarette. Upon liberation of the plantation in 1863, 88 people were freed from captivity and enslavement. It was later designated a National Historic Landmark in 1977. The homestead is currently an outreach facility of Virginia Tech, serving as a regional cultural center. The house is open for tours.
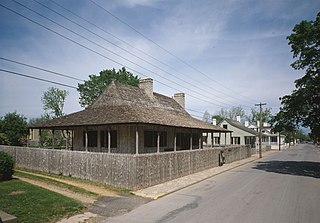
The Louis Bolduc House, also known as Maison Bolduc, is a historic house museum at 123 South Main Street in Ste. Geneviève, Missouri. It is an example of poteaux sur solle ("posts-on-sill") construction, and is located in the first European settlement in the present-day state of Missouri. The first historic structure in Ste. Genevieve to be authentically restored, the house is a prime example of the traditional French Colonial architecture of the early 18th century in North America and was designated in 1970 as a National Historic Landmark.

The Marie Clare Dessaint House is a historic building located on the northwest side of Davenport, Iowa, United States. The residence has been listed on the National Register of Historic Places since 1984.
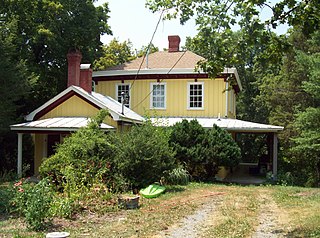
Judge John W. Wright Cottage, also known as "Wisteria Cottage," is a historic home located at Berkeley Springs, Morgan County, West Virginia. It was built in 1872, and is a two-story, frame residence of board-and-batten construction in the late Italianate style. It features a simple hipped roof and a three-sided Victorian-era verandah and a one-story gable-roofed kitchen wing. The house was originally built as a summer home for John W. Wright, an influential 19th-century Federal jurist and associate of Abraham Lincoln.
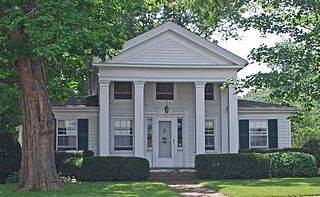
The James Litchfield House is a private house located at 3512 Central Street in Dexter, Michigan. It was listed on the National Register of Historic Places in 1984. The house is an excellent Michigan example of a "basilica type" Greek Revival house.
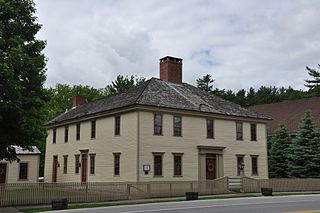
The Stanley Tavern is a historic tavern building at 371 Main Street in Hopkinton, New Hampshire, United States. The oldest portion of this Georgian wood-frame structure was built c. 1791 by Theophilus Stanley, to serve as a tavern in the town, which was at the time vying with Concord to be the state capital. It is the only surviving tavern of three that were known to be present in the town in the late 18th and early 19th century. The building was listed on the National Register of Historic Places in 2005, and the New Hampshire State Register of Historic Places in 2002.
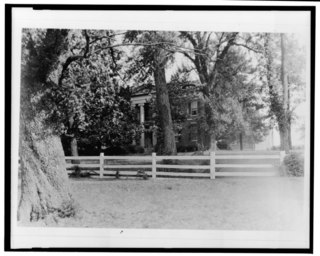
Clifton Place is an historic plantation mansion located southwest of the city of Columbia, Maury County, Tennessee on the Mt. Pleasant Pike. Master builder Nathan Vaught started construction in 1838, and the mansion and other buildings were completed in 1839, for Gideon Johnson Pillow (1806-1877) on land inherited from Gideon Pillow.
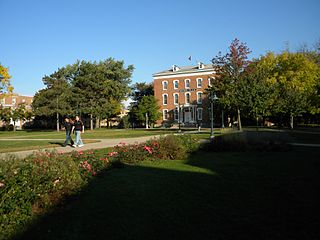
Old Main is a historic building located on the campus of Wartburg College in Waverly, Iowa, United States. When Wartburg was established in Waverly in 1879 it was a normal school that educated men to teach in Lutheran parochial schools. This building was constructed the following year, which makes it the "first structure associated with German Lutheran higher education in Iowa." It is a three-story brick structure in the vernacular Italianate style. It is five bays wide and four bays deep, and capped with a hipped roof with six small gabled dormers. The building features narrow eaves, a denticular cornice, a paneled frieze, corbelled brick window hoods that are painted white, and cast-iron window sills. When it was built it housed all school functions. The dormitory was in the attic, classrooms doubled as living areas when they were not used for educational purposes, the two teachers were housed on the first floor, and dining/kitchen facilities were located in the basement. It has subsequently housed a variety of the schools functions. The building was listed on the National Register of Historic Places in 1978 as the Wartburg Teachers' Seminary.
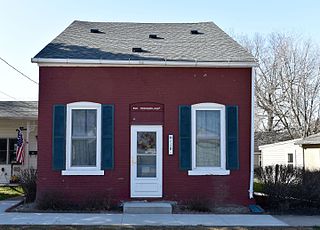
The Kolker House is a historic building located in Guttenberg, Iowa, United States. The two-story brick structure was built about 1859 in what is known as the "Wide Gable Style," with the roof's ridge parallel to the street. Its significance is derived from its early construction, its brick rather than stone construction, a "Flying Buttress" eavespout at the houses right corner, and its excellent condition. The kitchen wing is on the east, and the garage dates from the late 20th-century. The building was listed on the National Register of Historic Places in 1984.

The Parker House is a historic building located in Guttenberg, Iowa, United States. This two-story brick structure with a brick lean-to addition, which houses the kitchen, was built in 1858. It is one of the oldest residences in town. The house sits on the back of the lot facing the alley. The building was listed on the National Register of Historic Places in 1984.

The Weber House is a historic building located in Guttenberg, Iowa, United States. It was built by Dr. Weber, a German immigrant surgeon, sometime before 1858. It is also possible his name was George Wehmer. Subsequently, the house was associated with the Freidlein and Zimmerman families who owned a nearby saw mill and lumber yard. Initially, the 1½-story brick structure was in a "T" shape with a full size porch across the front. The house has been added onto on the rear. A two-frame kitchen wing had been added to the north side around 1900, and is no longer extant. There was also a summer kitchen on the property at one time. The building was listed on the National Register of Historic Places in 1984.
The William Kennison Wood House is a historic building located in Story County, Iowa, United States near the unincorporated community of Iowa Center. An Ohio native, Wood settled on this property in 1851 from Polk County, Iowa. He was a squatter here for two years before the county was organized. Wood was a farmer and livestock producer, and became one of the largest landholders in the county. He also served in the Iowa General Assembly from 1869 to 1873. Wood married four times, and was widowed three times. He lived here until his death in 1917. This two-story frame Italianate house was built in three sections. The last section of the house was the family room on the south side of the house in 1991, which replaced the original summer kitchen. The house was listed on the National Register of Historic Places in 1995.
Stewart Ranch, also known as Stewart-Hewlett Ranch, near Woodland, Utah in Wasatch and Summit counties, includes eight buildings which were separately listed on the National Register of Historic Places in 1985. The former ranch is located off Utah State Route 35. Some or all of the ranch is included in what is now the Diamond Bar X Ranch.


















