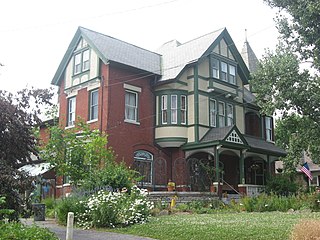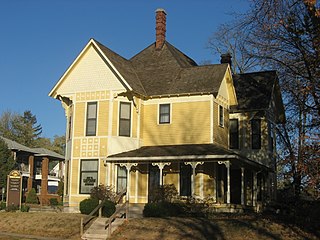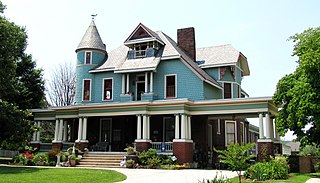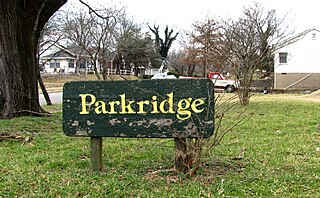
George Franklin Barber was an American architect known for the house designs he marketed worldwide through mail-order catalogs. Barber was one of the most successful residential architects of the late Victorian period in the United States, and his plans were used for houses in all 50 U.S. states, and in nations as far away as Japan and the Philippines. Over four dozen Barber houses are individually listed on the National Register of Historic Places, and several dozen more are listed as part of historic districts.

The Peters House is a historic home located at 1319 Grainger Avenue in Knoxville, Tennessee. It is on the National Register of Historic Places. It is also known as White Columns or Columned Portals, as well as the George W. Peters House.

The Isaac Ziegler House was a historic home once located at 712 North 4th Avenue in Knoxville, Tennessee. Designed by prominent Knoxville catalog architect George Franklin Barber, it was listed on the National Register of Historic Places, and described as the most ornate Queen Anne-Romanesque house in Tennessee.

The Richard H. Mitchell House is a historic residence in Cincinnati, Ohio, United States. Built of stone throughout, this large house was designed by prominent Cincinnati architect Samuel Hannaford. Converted into a school, the house has been named a historic site.

The George Scott House is a historic residence in Cincinnati, Ohio, United States. Built in the 1880s according to a design by prominent architect Samuel Hannaford, it was originally home to a prosperous businessman, and it has been named a historic site.

Morgan House is a historic home located at Bloomington, Monroe County, Indiana. It was designed by architect George Franklin Barber and built in 1890. It is a two-story, Queen Anne style frame dwelling with an irregular plan. It features a long narrow verandah, two-story polygonal bay, multi-gabled roof, decorative shingles, and four brick chimneys with decorative corbelling.

The East Jefferson Avenue Residential District in Detroit, Michigan, includes the Thematic Resource (TR) in the multiple property submission to the National Register of Historic Places which was approved on October 9, 1985. The structures are single-family and multiple-unit residential buildings with construction dates spanning nearly a century, from 1835 to 1931. The area is located on the lower east side of the city.

Watkins House is a historic home located at 302 South Camden Street, Richmond, Ray County, Missouri. It was designed by architect George F. Barber and built about 1890. It is a 2+1⁄2-story, Queen Anne style frame dwelling sheathed in five different types of shingles. It features an encircling porch connected with a turreted hexagonal corner tower; a projecting attic gable with a recessed porch; a pedimented and projecting dormer; carved wood panels; and a chimney with ornate terra cotta panels.
The Dred and Ellen Yelverton House is a historic home located near Fremont, Wayne County, North Carolina. It was designed by architect George Franklin Barber, is one of the most intact Barber houses in North Carolina. It was built about 1913, and is a two-story, weatherboarded frame dwelling with elements of Queen Anne and Colonial Revival style architecture. It has a steep deck-on-hip slate roof, one-story rear ell, and one- and two-story wraparound verandah. Also on the property is a contributing Carbide House.

Old North Knoxville is a neighborhood in Knoxville, Tennessee, United States, located just north of the city's downtown area. Initially established as the town of North Knoxville in 1889, the area was a prominent suburb for Knoxville's upper middle and professional classes until the 1950s. After a period of decline, preservationists began restoring many of the neighborhood's houses in the 1980s. In 1992, over 400 houses and secondary structures in the neighborhood were added to the National Register of Historic Places as the Old North Knoxville Historic District.

The Dr. Issac Elmer Williams House and Office are a pair of buildings in St. Marys, Ohio, United States. Built in 1903, both are fine examples of the Queen Anne style of architecture.

Fourth and Gill is a neighborhood in Knoxville, Tennessee, United States, located north of the city's downtown area. Initially developed in the late nineteenth century as a residential area for Knoxville's growing middle and professional classes, the neighborhood still contains most of its original Victorian-era houses, churches, and streetscapes. In 1985, 282 houses and other buildings in the neighborhood were added to the National Register of Historic Places as the Fourth and Gill Historic District.

Parkridge is a neighborhood in Knoxville, Tennessee, United States, located off Magnolia Avenue east of the city's downtown area. Developed as a streetcar suburb for Knoxville's professional class in the 1890s, the neighborhood was incorporated as the separate city of Park City in 1907, and annexed by Knoxville in 1917. In the early 1900s, the neighborhood provided housing for workers at the nearby Standard Knitting Mill factory.
The Carriage House Historic District in Miles City, Montana was added to the National Register of Historic Places in 1991. The historic district contained 54 contributing buildings and 21 non-contributing ones, on the 900 to 1100 blocks of Pleasant and Palmer Avenues and on cross streets. Nine locations feature signs describing the property.

The Israel Platt Pardee Mansion is an historic home which is located in Hazleton, Luzerne County, Pennsylvania.

The Roger Sullivan House is a historic house at 168 Walnut Street in Manchester, New Hampshire. Built in 1892, it is the only known example of residential Queen Anne architecture by local architect William M. Butterfield, and is one of the city's finest examples of the style. It was listed on the National Register of Historic Places in 2004.
Henry Hudson Holly (1832-1892) was an American architect who, in his generation, was one of the best-known architects with a practice spanning the entire United States. He is probably best remembered as the author of three architectural books. "Holly's country seats: containing lithographic designs for cottages, villas, mansions, etc., with their accompanying outbuildings; also, country churches, city buildings, railway stations, etc., etc" which was published in 1863 by D. Appleton and Co. of New York and is a pattern book of standard primarily Italianate residential designs. In 1871 he published "Church Architecture. Illustrated with Thirty-Five Lithographic Plates, from Original Designs". In 1878 he published "Modern Dwellings in Town and Country Adapted to American Wants and Climate, with a Treatise on Furniture and Decoration" by Harper and Brothers of New York. It served to introduce the domestic Queen Anne Revival style to America. Both the Country Seats and the Modern Dwellings books were subsequently combined and reprinted as "Holly's Country Seats and Modern Dwellings" in 1977 by the American Life Foundation Library of Victorian Culture. The Church Architecture book has also subsequently been reprinted by at least two modern publishers - Wentworth Press on August 25, 2016 and Forgotten Books on July 19, 2017.

The J.V. Banta House is a historic house located at 222 McLane Street in Osceola, Iowa.

William Kerr House is a historic home located at Union City, Randolph County, Indiana. It was designed by architecture firm of George F. Barber & Co. and built about 1896. It is a 2+1⁄2-story, Queen Anne style brick veneer dwelling. It has a hipped cross-gable roof sheathed in slate. It features a hexagonal corner tower, gabled three-sided bays, and a wraparound porch. Also on the property is a contributing brick garage.


















