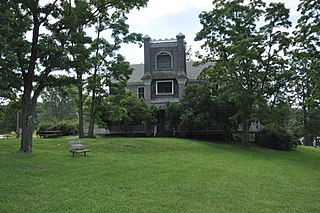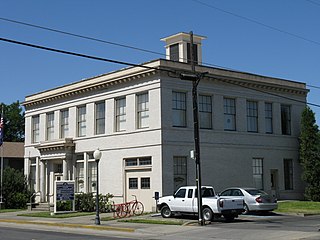
The Propulsion and Structural Test Facility, also known as Building 4572 and the Static Test Stand, is a rocket testing facility of the George C. Marshall Space Flight Center in Huntsville, Alabama. Built in 1957, it was the site where the first single-stage rockets with multiple engines were tested. It was declared a National Historic Landmark in 1985 for its role in the development of the United States space program.

Shadow Lawn is a historic building on the campus of Monmouth University in West Long Branch, Monmouth County, New Jersey, United States. Built in 1927 for Hubert T. Parson, president of the F.W. Woolworth Company, it is one of the last large estate houses to be built before the Great Depression. It was designated a National Historic Landmark in 1985 for its architecture.

The Lake Fish Hatchery Historic District comprises nine buildings built between 1930 and 1932 by the U.S. Fish and Wildlife Service in the National Park Service Rustic style. The buildings exhibit a consistency of style and construction, with exposed gable trusses and oversized paired logs at the corners, all with brown paint. The district is located on the shore of Yellowstone lake near the Lake Hotel The hatchery was established to provide Yellowstone cutthroat trout eggs for state and federal hatcheries outside Yellowstone.

The historical buildings and structures of Zion National Park represent a variety of buildings, interpretive structures, signs and infrastructure associated with the National Park Service's operations in Zion National Park, Utah. Structures vary in size and scale from the Zion Lodge to road culverts and curbs, nearly all of which were designed using native materials and regional construction techniques in an adapted version of the National Park Service Rustic style. A number of the larger structures were designed by Gilbert Stanley Underwood, while many of the smaller structures were designed or coordinated with the National Park Service Branch of Plans and Designs. The bulk of the historic structures date to the 1920s and 1930s. Most of the structures of the 1930s were built using Civilian Conservation Corps labor.

The Riverview Terrace Historic District is a 15.2-acre (6.2 ha) historic district in Davenport, Iowa, United States, that was listed on the National Register of Historic Places in 1984. It was listed on the Davenport Register of Historic Properties in 1993. The neighborhood was originally named Burrow's Bluff and Lookout Park and contains a three-acre park on a large hill.

The Eagles Hall in San Diego, California is a Classical Revival building designed and built in 1917 and significantly modified in 1934 according to designs by the same architects. It was listed on the National Register of Historic Places in 1985.

The Grandey Elementary School is a site on the National Register of Historic Places located in Terry, Montana. It was added to the Register in 1978.

The Marion and Julia Kelley House is a historic house located at 450 4th Street East in Hazelton, Idaho.

The J. W. and Rachel Newman House and Bunkhouse near Jerome, Idaho was built in the 1920s by sheep rancher and stonemason Bill Darrah. It was listed on the National Register of Historic Places in 1983. The listing included two contributing buildings.

The Covit House is a historic house on Goshen Center Road in Goshen, New Hampshire. Built about 1800, it is one of the oldest surviving and best-preserved plank-frame houses in the town. The house was listed on the National Register of Historic Places in 1985.

The Hawley's Ferry House, also known just as the Hawley House, is a historic house on the shore of Lake Champlain in Kingsland Bay State Park, Ferrisburgh, Vermont. Built about 1790, it is one of the few surviving 18th-century buildings on the Vermont side of the lake. It was listed on the National Register of Historic Places in 1978.

The Grants Pass City Hall and Fire Station, at 4th and H Streets in Grants Pass, Oregon, was built in 1912. It was listed on the National Register of Historic Places in 1984.
The George Becker House, near Los Ojos, New Mexico, was built in 1918–19. It was listed on the National Register of Historic Places in 1985.

The Tom Eby Storage Building, near Dwyer, New Mexico, was built in 1888 or later. It was listed on the National Register of Historic Places in 1988.

Stewart Ranch, also known as Stewart-Hewlett Ranch, near Woodland, Utah in Wasatch and Summit counties, includes eight buildings which were separately listed on the National Register of Historic Places in 1985. The former ranch is located off Utah State Route 35. Some or all of the ranch is included in what is now the Diamond Bar X Ranch.

The Silas L. Brown House, at 107 S. Seminole in Wewoka, Oklahoma, was built in 1985. It was listed on the National Register of Historic Places in 1985.

The Corey House/Hotel, on N. Main at 2nd St. in Grove, Oklahoma, was built in 1899–1909. It was listed on the National Register of Historic Places in 1982.

The Acadia Ranch, now the Acadia Ranch Museum and home of the Oracle Historical Society, at 825 E. Mt. Lemmon Highway in Oracle in Pinal County, Arizona, is a historic ranch complex built up during 1885 to 1930. A portion of the ranch was listed on the National Register of Historic Places in 1984. The listing included two contributing buildings: the Acadia Ranch House and an outbuilding which includes a smokehouse and a garage. It also included a contributing structure: a water tower.

The Harvey-Niemeyer House, in Florence, Arizona, is a one-story house built around 1874. It was listed on the National Register of Historic Places in 1986, as a result of a study of historic resources in the Florence area.




















